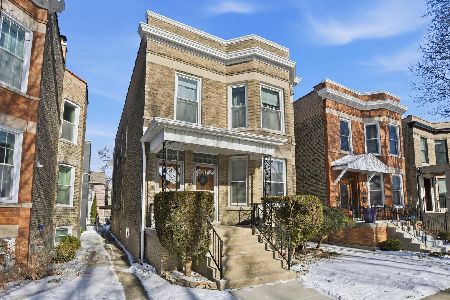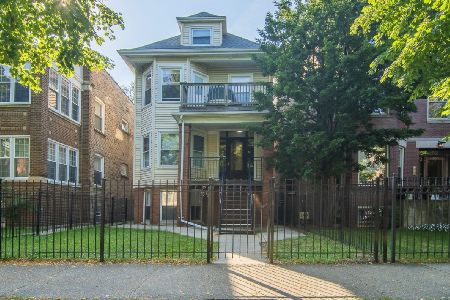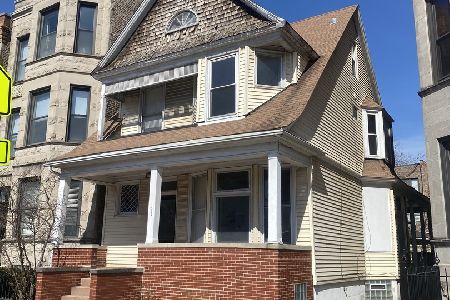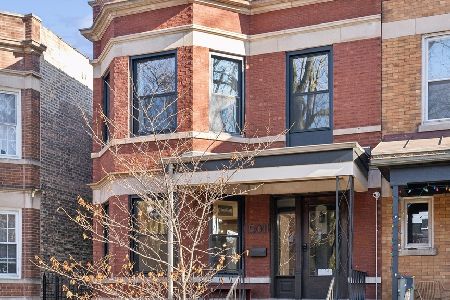4906 Hermitage Avenue, Uptown, Chicago, Illinois 60640
$580,000
|
Sold
|
|
| Status: | Closed |
| Sqft: | 0 |
| Cost/Sqft: | — |
| Beds: | 5 |
| Baths: | 0 |
| Year Built: | 1960 |
| Property Taxes: | $6,277 |
| Days On Market: | 1878 |
| Lot Size: | 0,00 |
Description
Solid Brick 3-unit building in EXCELLENT location. Building has had some updates, but some TLC needed. Hardwood throughout each unit. 1st floor is a 1 bedroom, 1 bath with Handicap bathroom access. 2nd & 3rd floor are Identical layouts with 2 bedrooms and 1.5 baths. Building sits on an extra long 25x163 lot. Family owned Estate Sale. Building being sold AS-IS. Priced to Sell. LOCATION! LOCATION! LOCATION! Please see Agent Remarks.
Property Specifics
| Multi-unit | |
| — | |
| — | |
| 1960 | |
| Partial,Walkout | |
| — | |
| No | |
| — |
| Cook | |
| — | |
| — / — | |
| — | |
| Lake Michigan,Public | |
| Public Sewer | |
| 10949917 | |
| 14074130300000 |
Nearby Schools
| NAME: | DISTRICT: | DISTANCE: | |
|---|---|---|---|
|
Grade School
Mcpherson Elementary School |
299 | — | |
|
Middle School
Mcpherson Elementary School |
299 | Not in DB | |
|
High School
Amundsen High School |
299 | Not in DB | |
Property History
| DATE: | EVENT: | PRICE: | SOURCE: |
|---|---|---|---|
| 24 Feb, 2021 | Sold | $580,000 | MRED MLS |
| 14 Dec, 2020 | Under contract | $599,000 | MRED MLS |
| 9 Dec, 2020 | Listed for sale | $599,000 | MRED MLS |
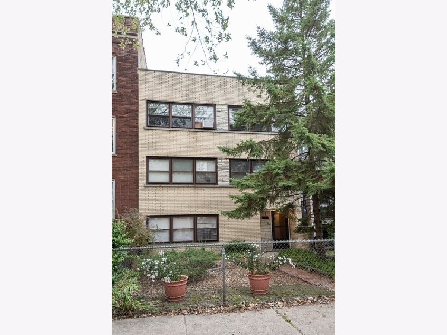
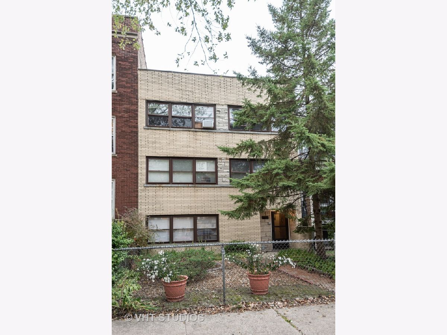
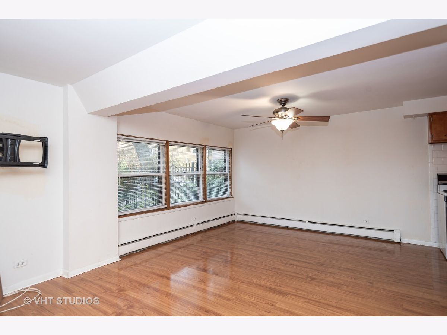
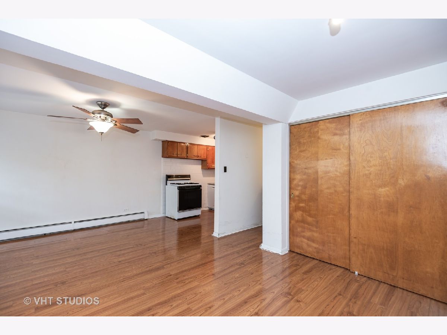
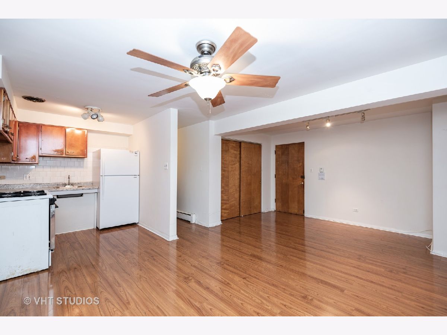
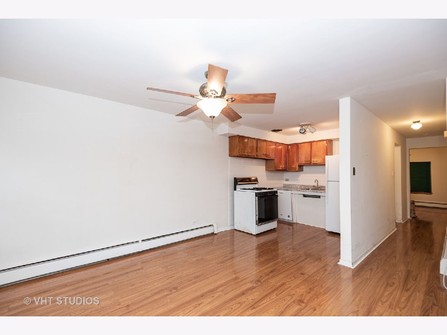
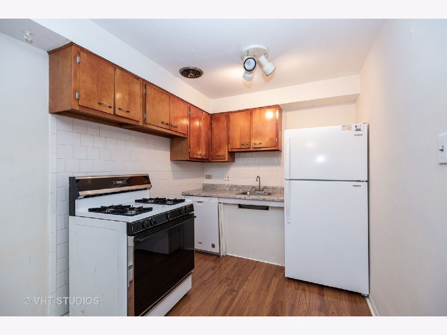
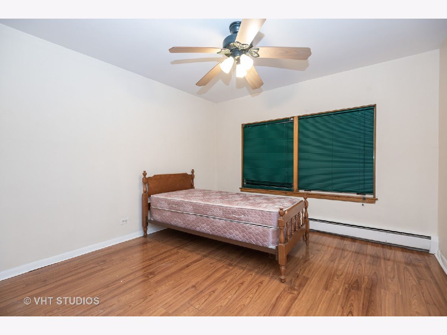
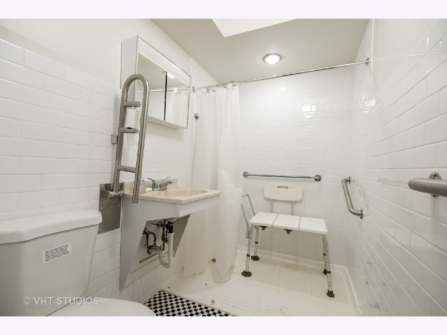
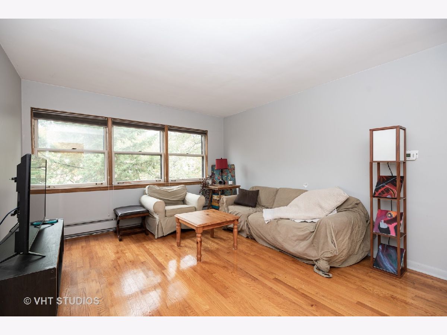
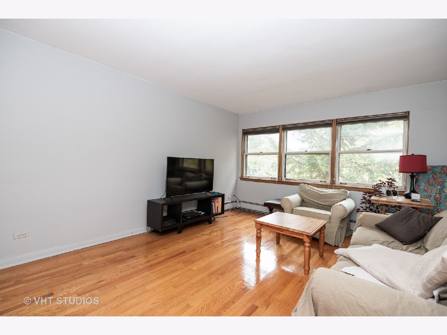
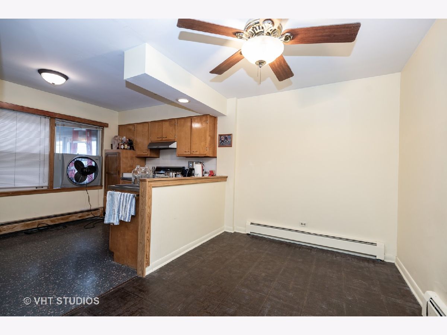
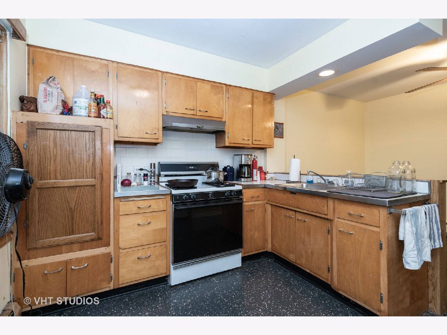
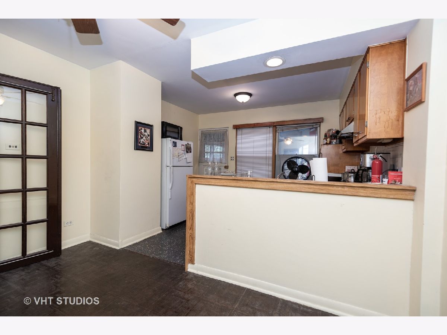
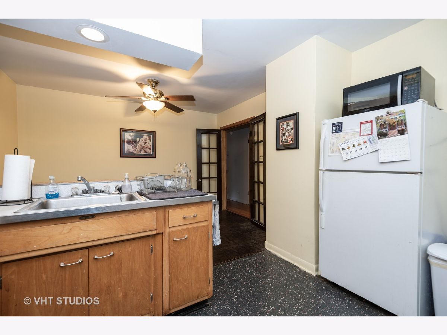
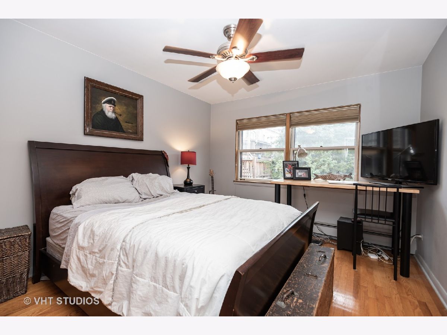
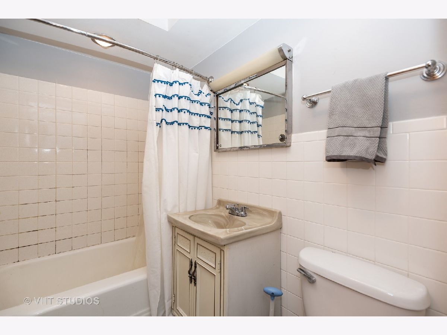
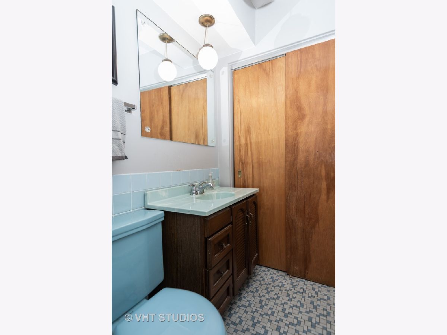
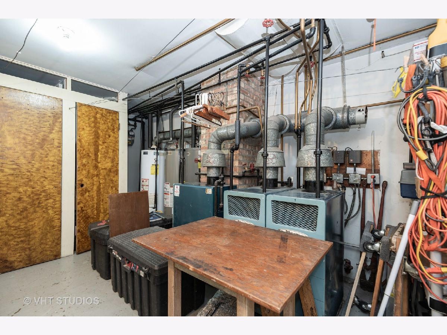
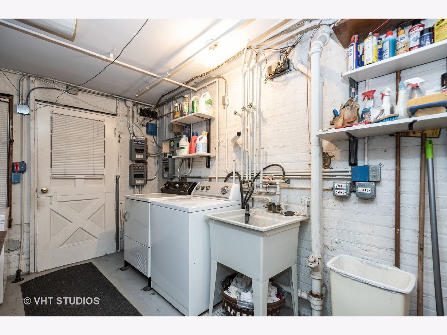
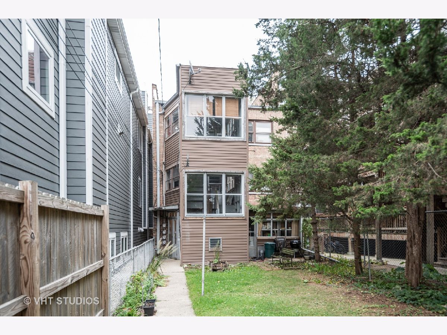
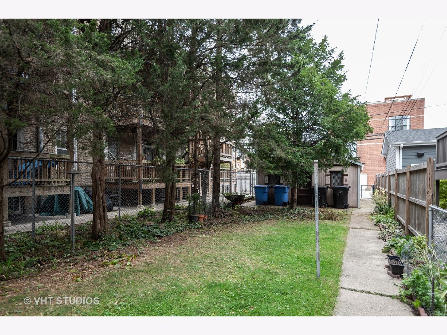
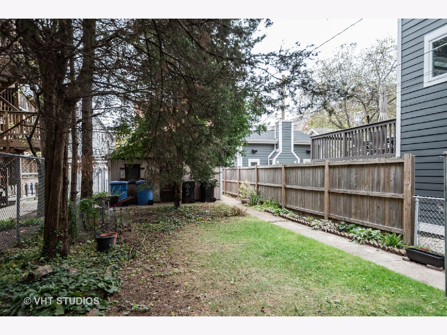
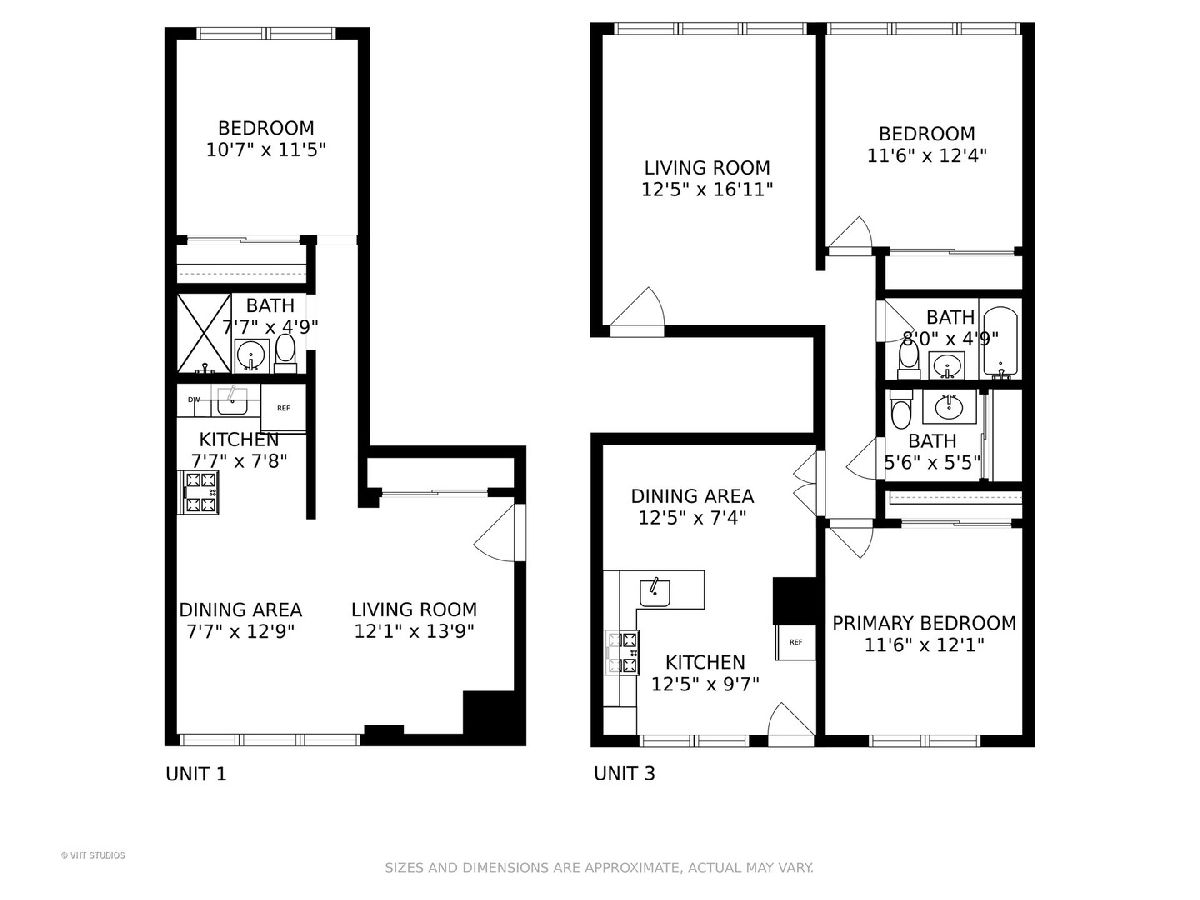
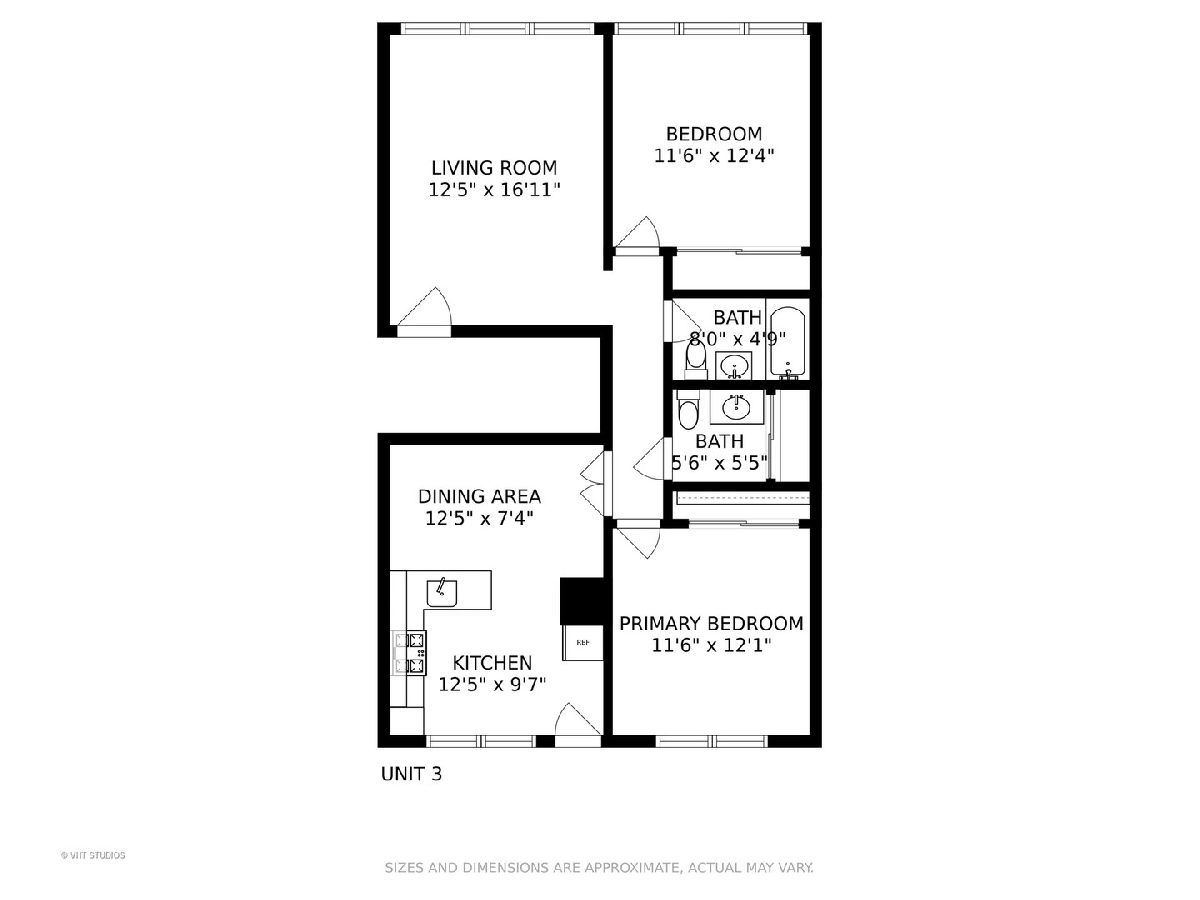
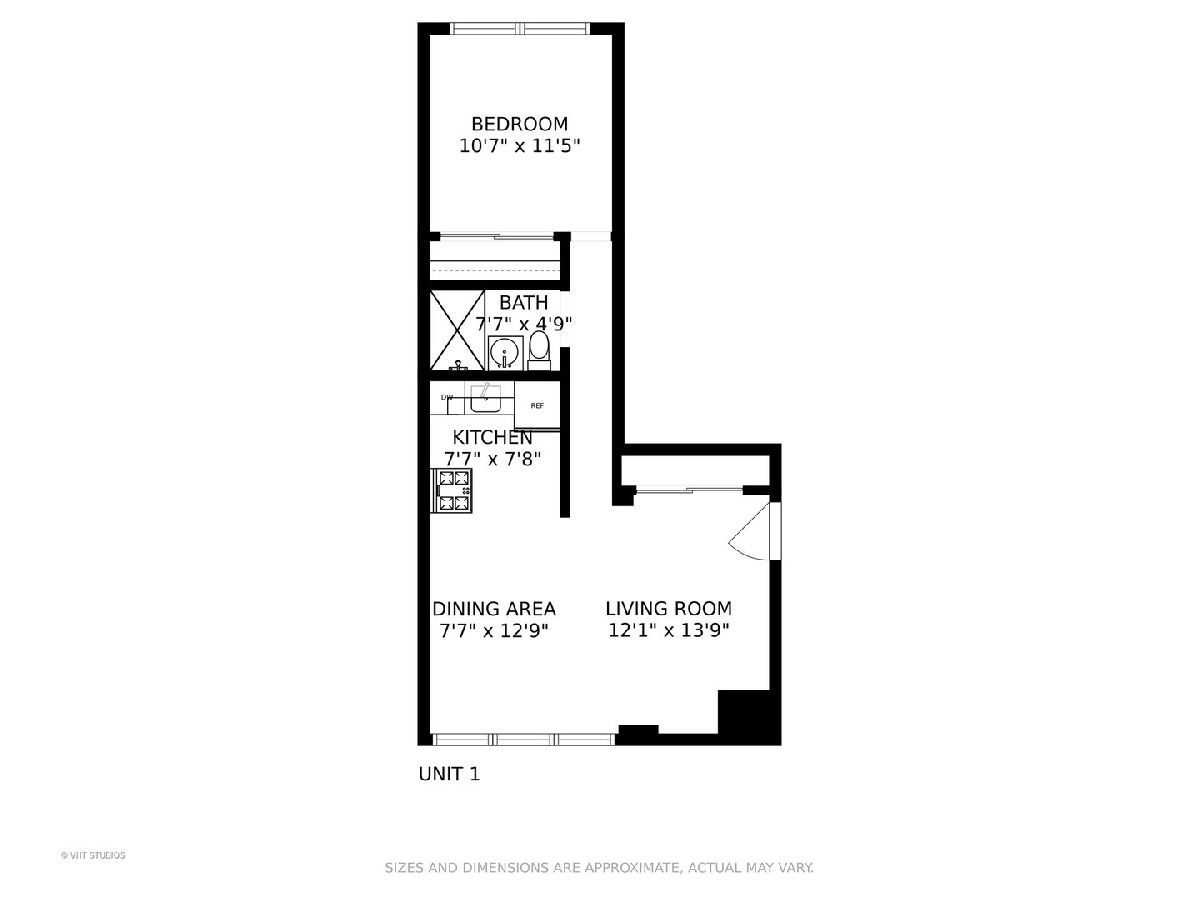
Room Specifics
Total Bedrooms: 5
Bedrooms Above Ground: 5
Bedrooms Below Ground: 0
Dimensions: —
Floor Type: —
Dimensions: —
Floor Type: —
Dimensions: —
Floor Type: —
Dimensions: —
Floor Type: —
Full Bathrooms: 5
Bathroom Amenities: —
Bathroom in Basement: 0
Rooms: —
Basement Description: Partially Finished
Other Specifics
| 2 | |
| Concrete Perimeter | |
| — | |
| — | |
| Fenced Yard | |
| 25X163 | |
| — | |
| — | |
| — | |
| — | |
| Not in DB | |
| — | |
| — | |
| — | |
| — |
Tax History
| Year | Property Taxes |
|---|---|
| 2021 | $6,277 |
Contact Agent
Nearby Similar Homes
Nearby Sold Comparables
Contact Agent
Listing Provided By
@properties

