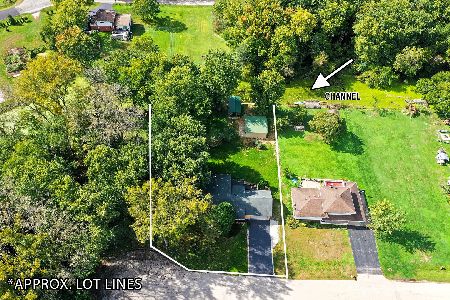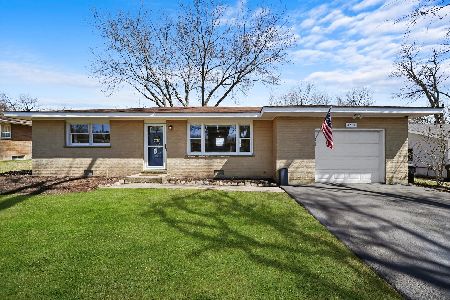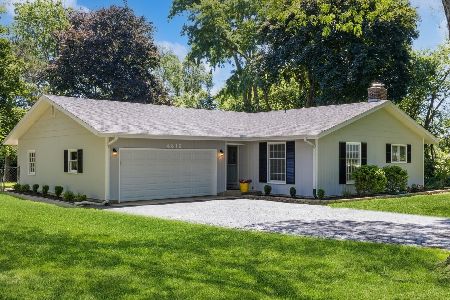4906 Paulsen Street, Mchenry, Illinois 60051
$115,000
|
Sold
|
|
| Status: | Closed |
| Sqft: | 1,296 |
| Cost/Sqft: | $96 |
| Beds: | 3 |
| Baths: | 2 |
| Year Built: | 1964 |
| Property Taxes: | $3,411 |
| Days On Market: | 4861 |
| Lot Size: | 0,27 |
Description
Great Ranch, 3 bedrooms 2 baths, 2 car plus detached Garage. Fresh paint, ceramic tile in kitchen, hardwood floors in living room and bedrooms. Sliding doors in kitchen goes out to beautiful 15X11 ft. deck. Good sized backyard with mature trees. Old Garage was converted to Master Bedroom with newer Bathroom. Fireplace in living room for cozy winter Days. Plenty of storage space, new hot water heater. Must see!
Property Specifics
| Single Family | |
| — | |
| Ranch | |
| 1964 | |
| None | |
| RANCH | |
| No | |
| 0.27 |
| Mc Henry | |
| — | |
| 0 / Not Applicable | |
| None | |
| Community Well | |
| Septic-Private | |
| 08147273 | |
| 1008108003 |
Property History
| DATE: | EVENT: | PRICE: | SOURCE: |
|---|---|---|---|
| 25 Oct, 2012 | Sold | $115,000 | MRED MLS |
| 1 Oct, 2012 | Under contract | $124,400 | MRED MLS |
| — | Last price change | $128,400 | MRED MLS |
| 28 Aug, 2012 | Listed for sale | $120,000 | MRED MLS |
Room Specifics
Total Bedrooms: 3
Bedrooms Above Ground: 3
Bedrooms Below Ground: 0
Dimensions: —
Floor Type: —
Dimensions: —
Floor Type: —
Full Bathrooms: 2
Bathroom Amenities: —
Bathroom in Basement: 0
Rooms: Deck
Basement Description: Crawl
Other Specifics
| 2 | |
| — | |
| — | |
| Deck | |
| — | |
| 80X150 | |
| — | |
| — | |
| — | |
| Range, Dishwasher, Refrigerator, Washer, Dryer | |
| Not in DB | |
| — | |
| — | |
| — | |
| — |
Tax History
| Year | Property Taxes |
|---|---|
| 2012 | $3,411 |
Contact Agent
Nearby Similar Homes
Nearby Sold Comparables
Contact Agent
Listing Provided By
CENTURY 21 Roberts & Andrews










