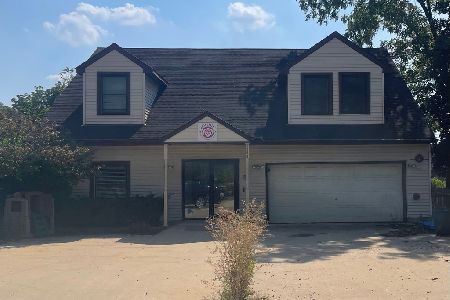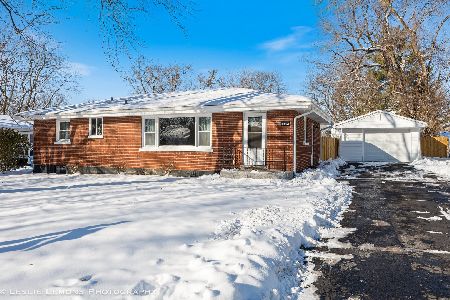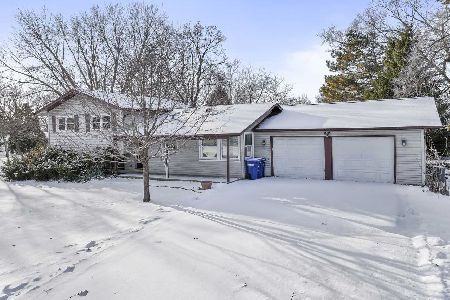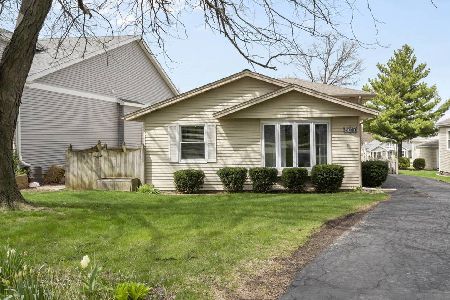4907 Center Avenue, Lisle, Illinois 60532
$580,000
|
Sold
|
|
| Status: | Closed |
| Sqft: | 3,791 |
| Cost/Sqft: | $165 |
| Beds: | 4 |
| Baths: | 3 |
| Year Built: | 2019 |
| Property Taxes: | $3,432 |
| Days On Market: | 1983 |
| Lot Size: | 0,21 |
Description
NEW construction, EXTENDED FAMILY Living Qtrs, ENERGY STAR, ZERH & CLEAN AIR CERTIFIED/HERS Index of 53. Conserve Energy -Save Money-Stay Healthy and HOT LOCATION - it's the perfect home to live a healthy lifestyle. A COMMUTER'S DREAM steps from the Metra in the quaint downtown Village of Lisle. Award winning Lisle SD202, Benet Academy and steps to library, cafes & shops, MINUTES to highways. NO EXPENSE SPARED utilizing HIGH PERFORMANCE building materials this GREEN ENERGY home offers LOW MAINTENANCE; estimated energy cost savings of $2003/yr. Superior sealed construction, built to maximize Sun array, acute weather barrier, & ECM Fresh Air Exchanger, combine to provide healthy environment. Located on one of only two remaining R-3 lots in the area. The home features an OPEN FLOOR PLAN stylized in today's current trends with stunning engineered hardwood wide-plank floors, 9' - 14' ceilings, white trim and luxury amenities throughout. Ranch-style living on the main floor includes a top-of-the-line Chef's Kitchen with quartz counters, SS appliances, custom cabinets, and designer light fixtures. Master Suite offers two expansive closets and a luxury bath and shower. Two large secondary bedrooms each with walk-in closets, shared bath, and laundry room. The bright lower level/walk-out basement provides a SECOND full KITCHEN with high-end features, fourth bedroom, mud room/laundry room and full custom bath. Uniquely designed 3 car garage system offers separate tandem and single car fully wrapped insulated garages with Smart garage door technology. RENEWABLE ENERGY READINESS for future state mandate. Other GREEN FEATURES include pre-wired for Solar, BioFuel Fireplace/Art Nook, Electric Car Charger, High-Efficiency HVAC.Low VOC finishes, Low flow fixtures.
Property Specifics
| Single Family | |
| — | |
| Walk-Out Ranch | |
| 2019 | |
| Walkout | |
| — | |
| No | |
| 0.21 |
| Du Page | |
| — | |
| — / Not Applicable | |
| None | |
| Lake Michigan | |
| Public Sewer | |
| 10841682 | |
| 0811109026 |
Nearby Schools
| NAME: | DISTRICT: | DISTANCE: | |
|---|---|---|---|
|
Grade School
Lisle Elementary School |
202 | — | |
|
Middle School
Lisle Junior High School |
202 | Not in DB | |
|
High School
Lisle High School |
202 | Not in DB | |
Property History
| DATE: | EVENT: | PRICE: | SOURCE: |
|---|---|---|---|
| 19 Oct, 2007 | Sold | $305,000 | MRED MLS |
| 27 Sep, 2007 | Under contract | $359,000 | MRED MLS |
| 13 Sep, 2007 | Listed for sale | $359,000 | MRED MLS |
| 13 Nov, 2020 | Sold | $580,000 | MRED MLS |
| 16 Oct, 2020 | Under contract | $625,000 | MRED MLS |
| — | Last price change | $647,000 | MRED MLS |
| 1 Sep, 2020 | Listed for sale | $647,000 | MRED MLS |
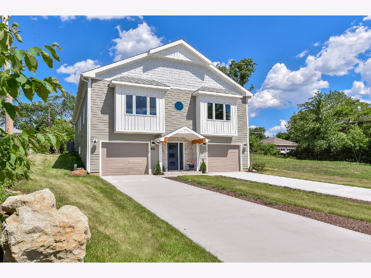
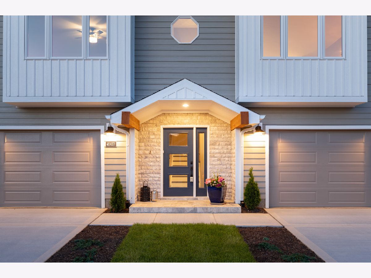
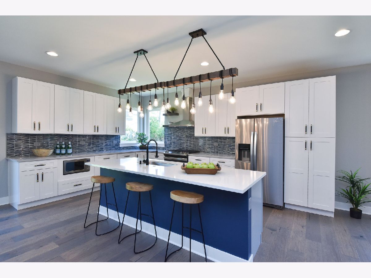
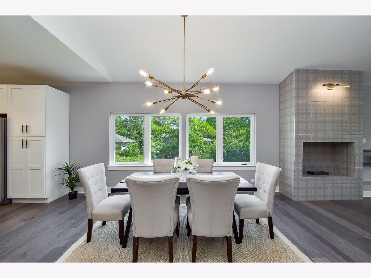
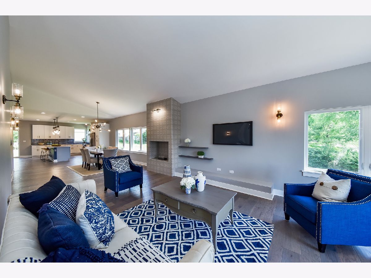
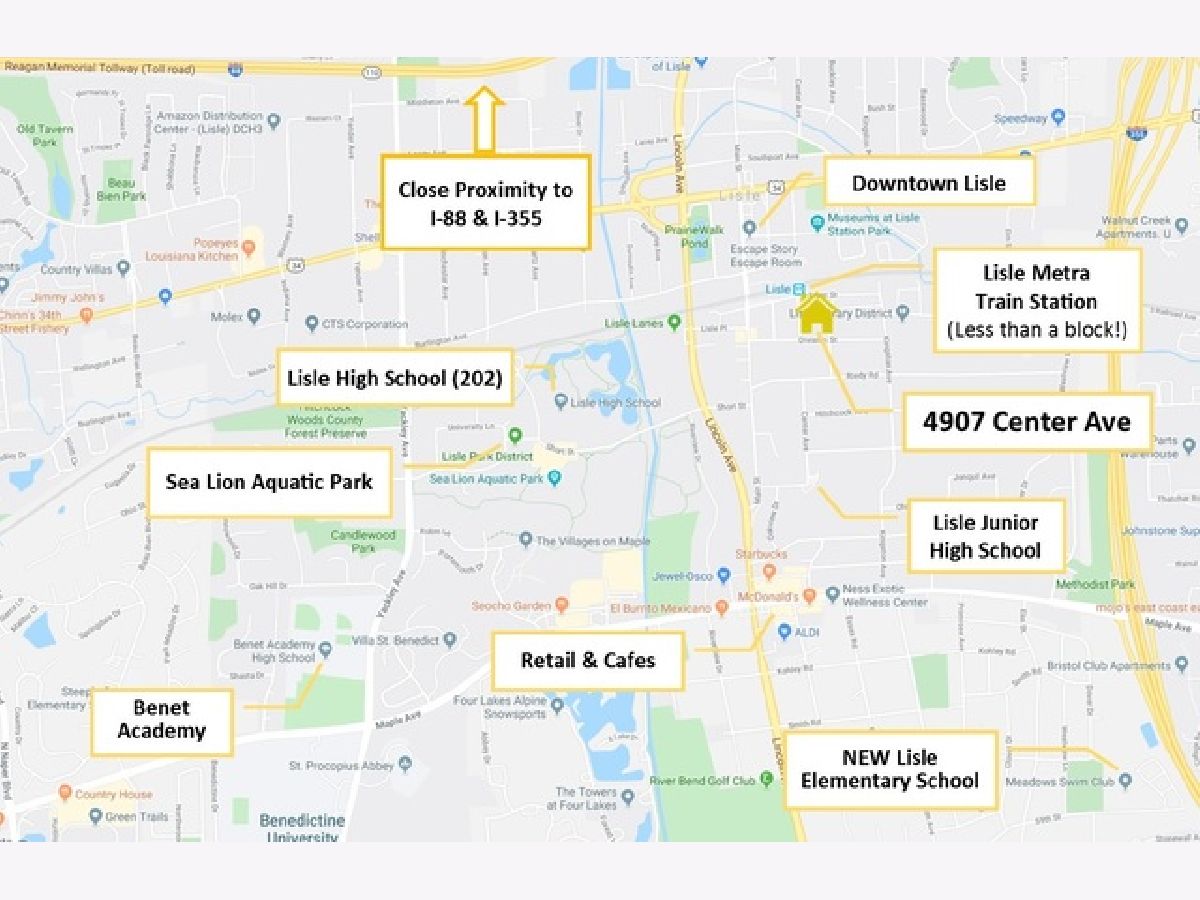
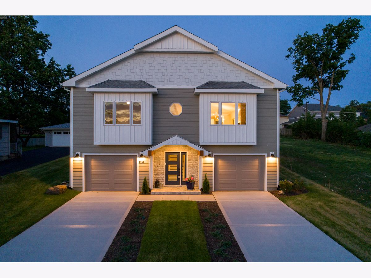
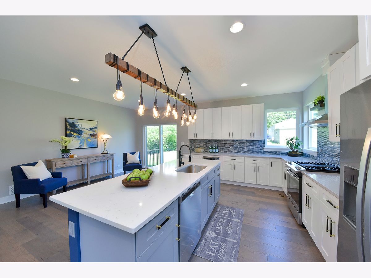
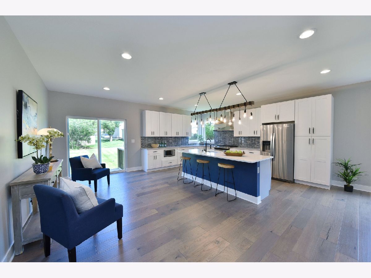
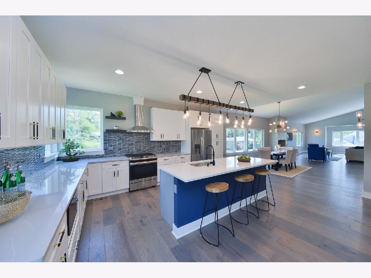
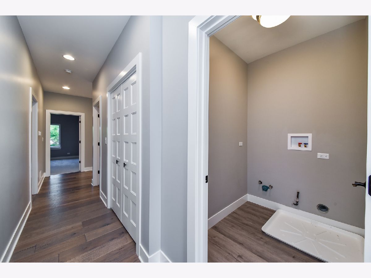
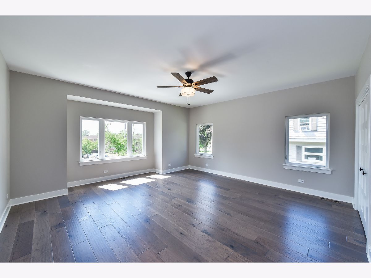
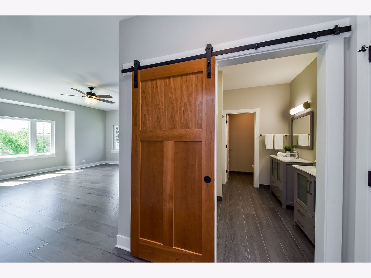
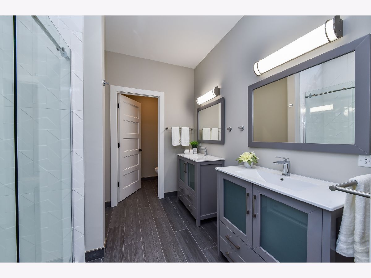
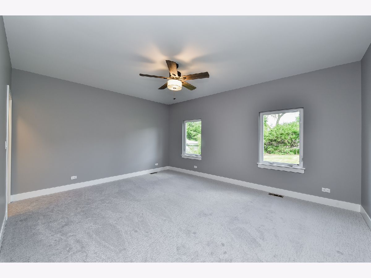
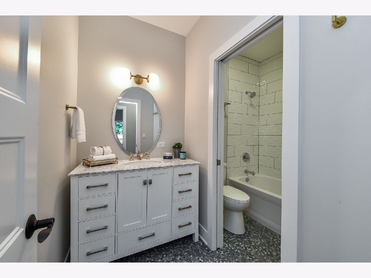
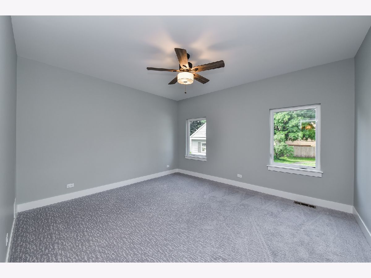
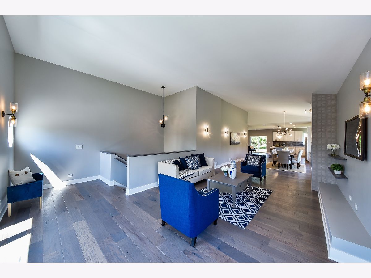
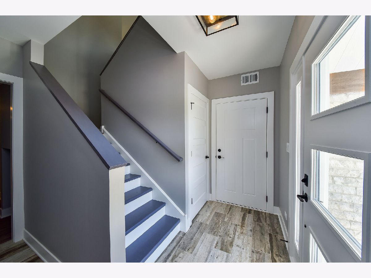
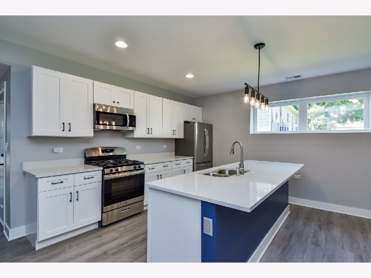
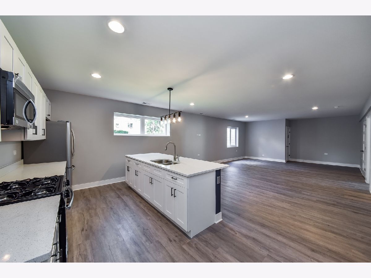
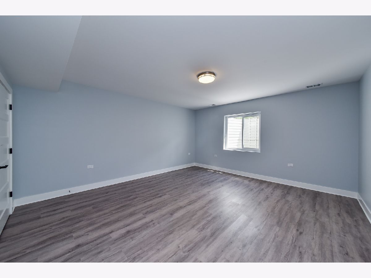
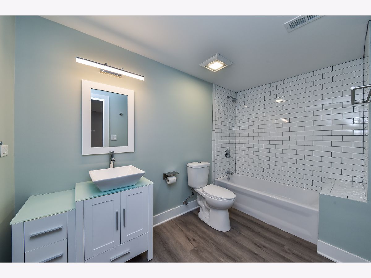
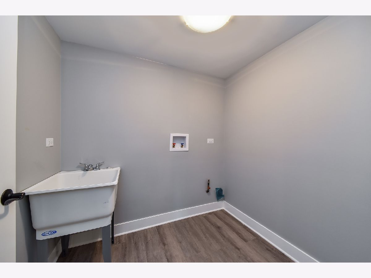
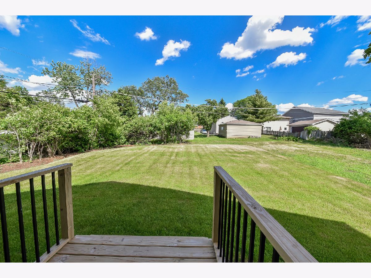
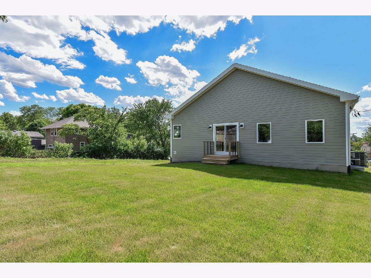
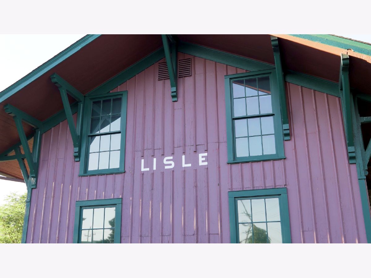
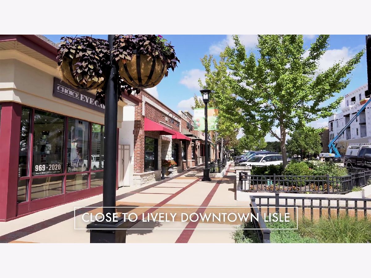
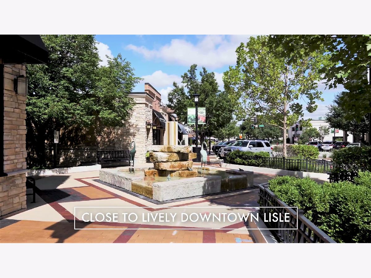
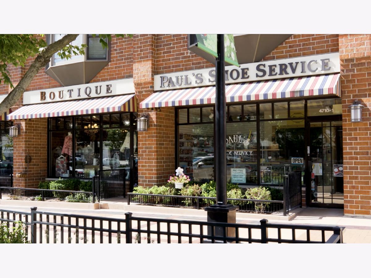
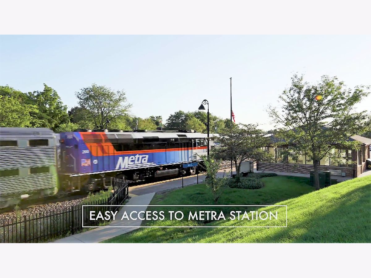
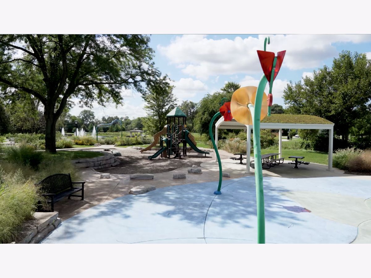
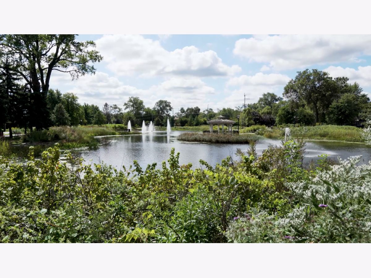
Room Specifics
Total Bedrooms: 4
Bedrooms Above Ground: 4
Bedrooms Below Ground: 0
Dimensions: —
Floor Type: Carpet
Dimensions: —
Floor Type: Carpet
Dimensions: —
Floor Type: Sustainable
Full Bathrooms: 3
Bathroom Amenities: Separate Shower,Double Sink
Bathroom in Basement: 1
Rooms: Gallery,Eating Area,Foyer,Family Room,Kitchen,Mud Room
Basement Description: Finished
Other Specifics
| 3 | |
| Concrete Perimeter | |
| Asphalt | |
| Deck, Porch | |
| — | |
| 60X150 | |
| — | |
| Full | |
| Vaulted/Cathedral Ceilings, Hardwood Floors, First Floor Bedroom, In-Law Arrangement, First Floor Laundry, Second Floor Laundry, First Floor Full Bath, Walk-In Closet(s) | |
| Range, Microwave, Dishwasher, Refrigerator, Stainless Steel Appliance(s), Range Hood | |
| Not in DB | |
| — | |
| — | |
| — | |
| — |
Tax History
| Year | Property Taxes |
|---|---|
| 2007 | $3,530 |
| 2020 | $3,432 |
Contact Agent
Nearby Similar Homes
Nearby Sold Comparables
Contact Agent
Listing Provided By
john greene, Realtor

