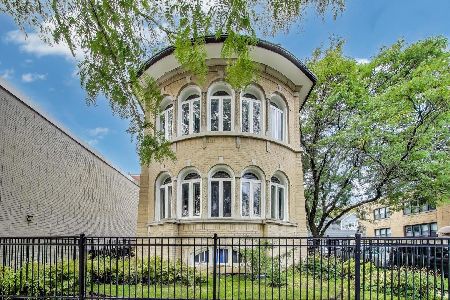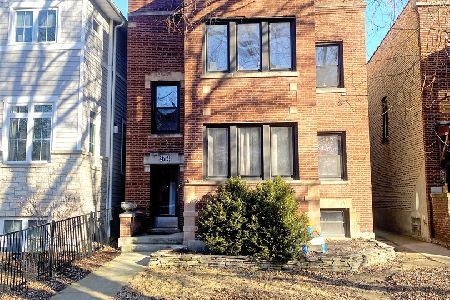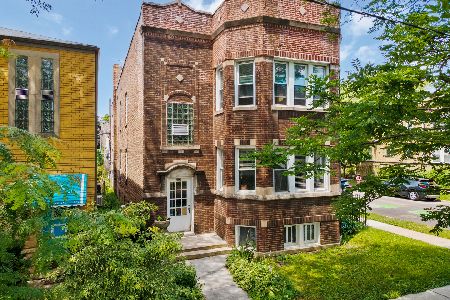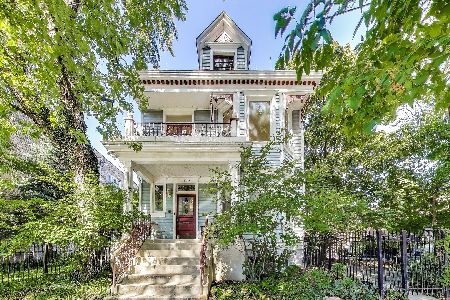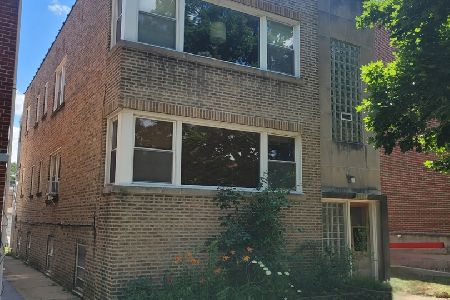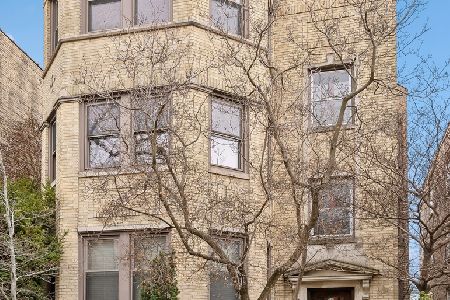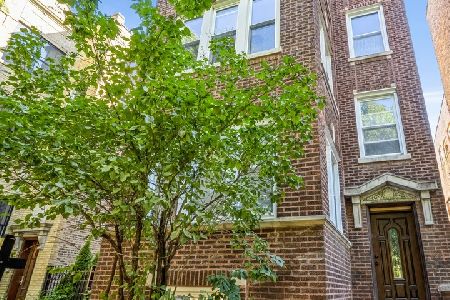4907 Washtenaw Avenue, Lincoln Square, Chicago, Illinois 60625
$938,000
|
Sold
|
|
| Status: | Closed |
| Sqft: | 0 |
| Cost/Sqft: | — |
| Beds: | 10 |
| Baths: | 0 |
| Year Built: | 1926 |
| Property Taxes: | $15,064 |
| Days On Market: | 1643 |
| Lot Size: | 0,00 |
Description
All brick jumbo 3 flat in Lincoln Square that has been meticulously maintained by a very proactive owner. Truly a turn-key investment property with fantastic cash flow and NEVER a vacancy in these units. No deferred maintenance; this building is a an absolute gem. An oversized lot allows for these coveted, wide layouts. Three sprawling 3 bed/1 bath units, large living rooms (21x17), dining rooms (16x13), foyers (9x5), bedrooms (13x12,12x10,11x10), and pantries (9x5) on each floor. Pantry next to kitchen plumbing offer possibility of adding 1/2 baths. Hardwood floors throughout, and surprisingly abundant closet and storage space. Fantastic architectural details like some original doors and moldings, french doors in dining rooms, swinging butler doors leading to kitchen, built-in cabinets around the fireplace, old school linen closets and ironing board cabinets. Large garden unit only a few steps below grade with great ceiling height, a separate dining area, and extra closet/storage space. Fantastic duplex-down potential for live-in owner or an easy arm chair investment property. There is a 5th bathroom in the basement (de-commissioned). Tenants love the backyard and the 3-car brick garage. Close to Brown Line stop, Harvest Time grocery store, parks, and all the fantastic Lincoln Square restaurants and bars. This is where all the tenants want to live. Rents have not been raised in many, many years because of high-quality tenants, so an extra $300 per month in rental income is easy. Due to full occupancy, photos only taken of the first floor unit. However, floors 1-3 have identical layouts and are substantially similar. No showings until Sunday May 9th when ALL units can be seen between 12:00-3:00 with an appointment.
Property Specifics
| Multi-unit | |
| — | |
| — | |
| 1926 | |
| Full,English | |
| — | |
| No | |
| 0 |
| Cook | |
| — | |
| — / — | |
| — | |
| Lake Michigan | |
| Public Sewer | |
| 11078546 | |
| 13124130120000 |
Nearby Schools
| NAME: | DISTRICT: | DISTANCE: | |
|---|---|---|---|
|
Grade School
Budlong Elementary School |
299 | — | |
|
High School
Amundsen High School |
299 | Not in DB | |
Property History
| DATE: | EVENT: | PRICE: | SOURCE: |
|---|---|---|---|
| 19 Dec, 2014 | Sold | $768,000 | MRED MLS |
| 18 Dec, 2014 | Under contract | $795,000 | MRED MLS |
| 6 Aug, 2014 | Listed for sale | $795,000 | MRED MLS |
| 1 Jul, 2021 | Sold | $938,000 | MRED MLS |
| 11 May, 2021 | Under contract | $969,000 | MRED MLS |
| 6 May, 2021 | Listed for sale | $969,000 | MRED MLS |
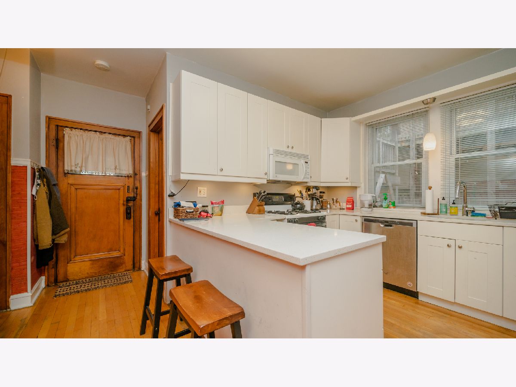
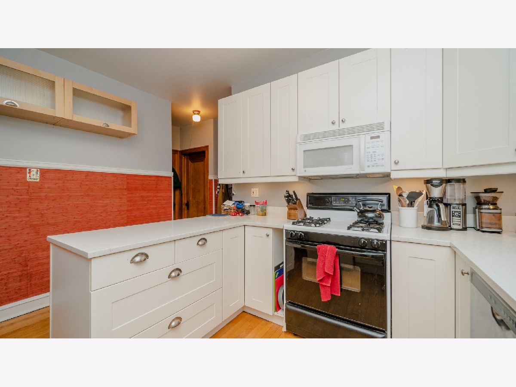
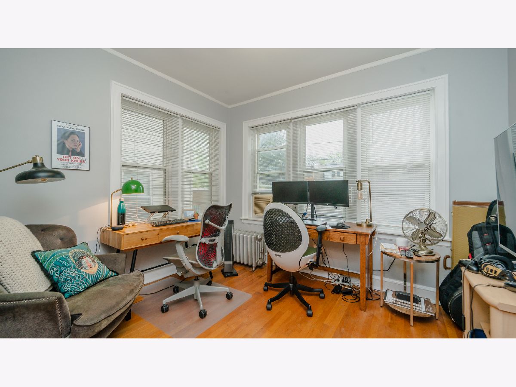
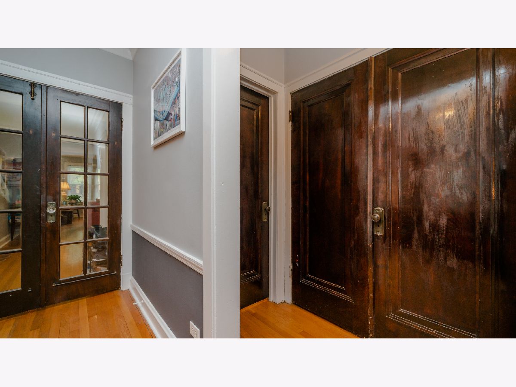
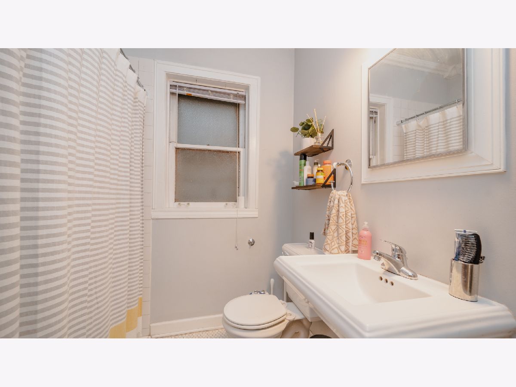
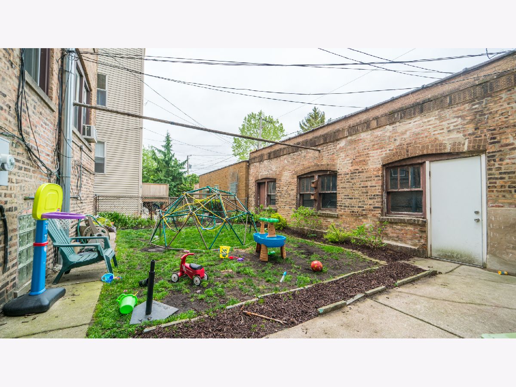
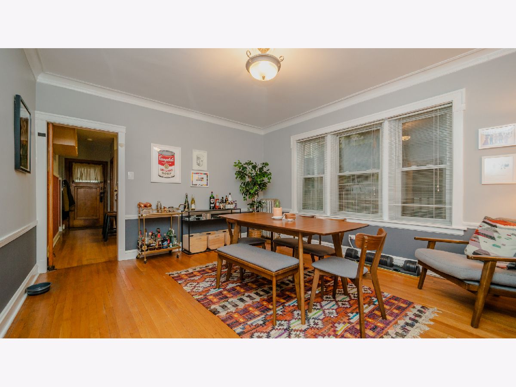
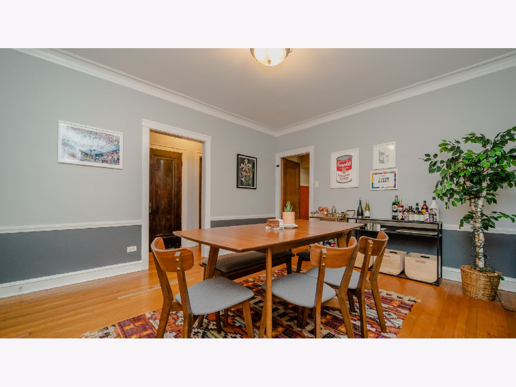
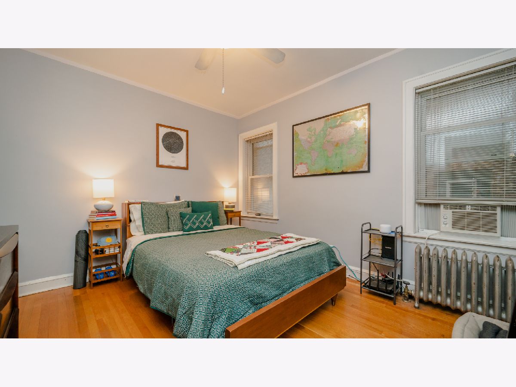
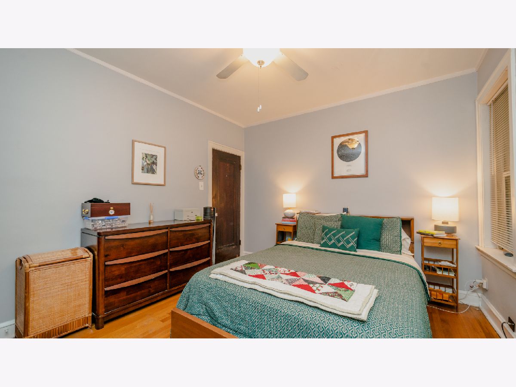
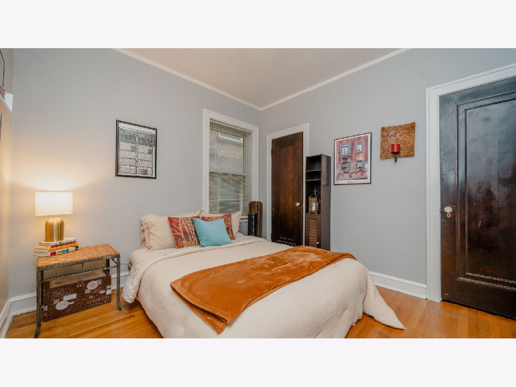
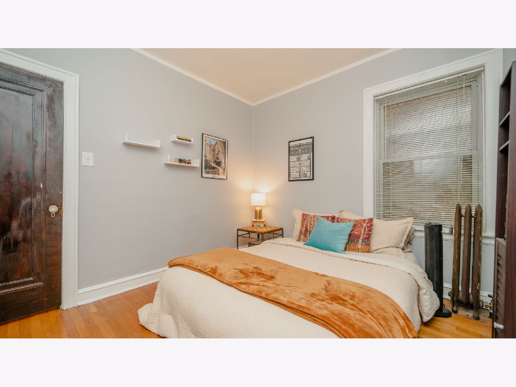
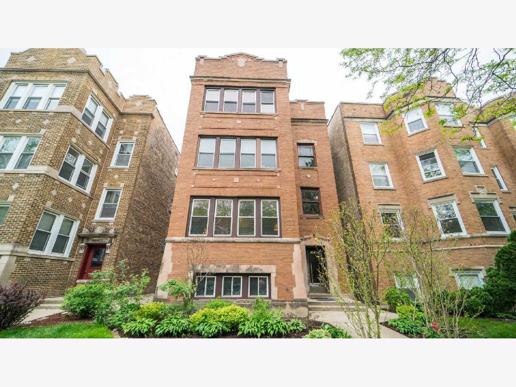
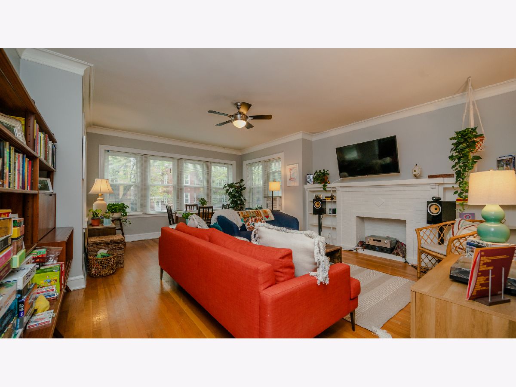
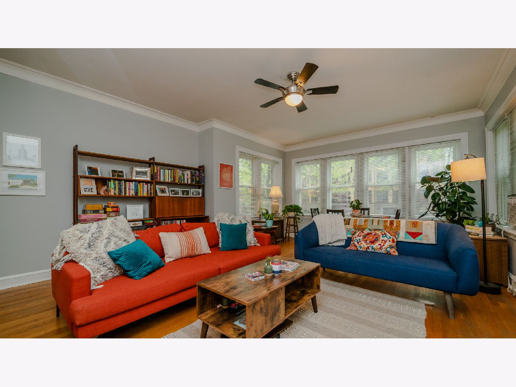
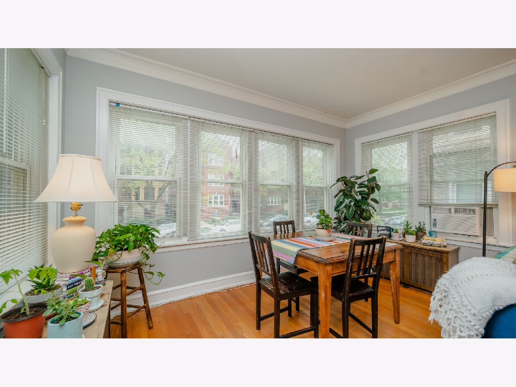
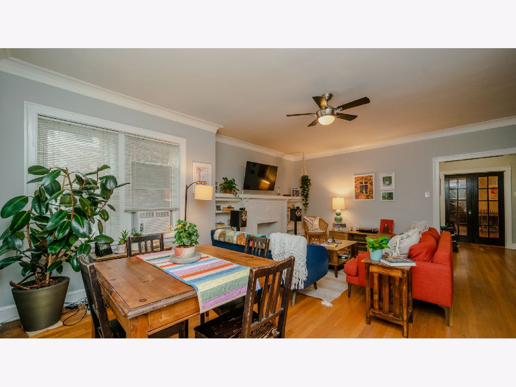
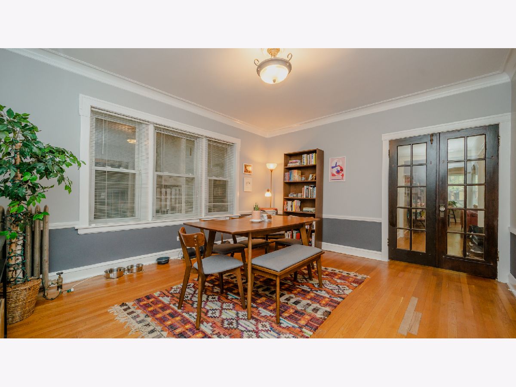
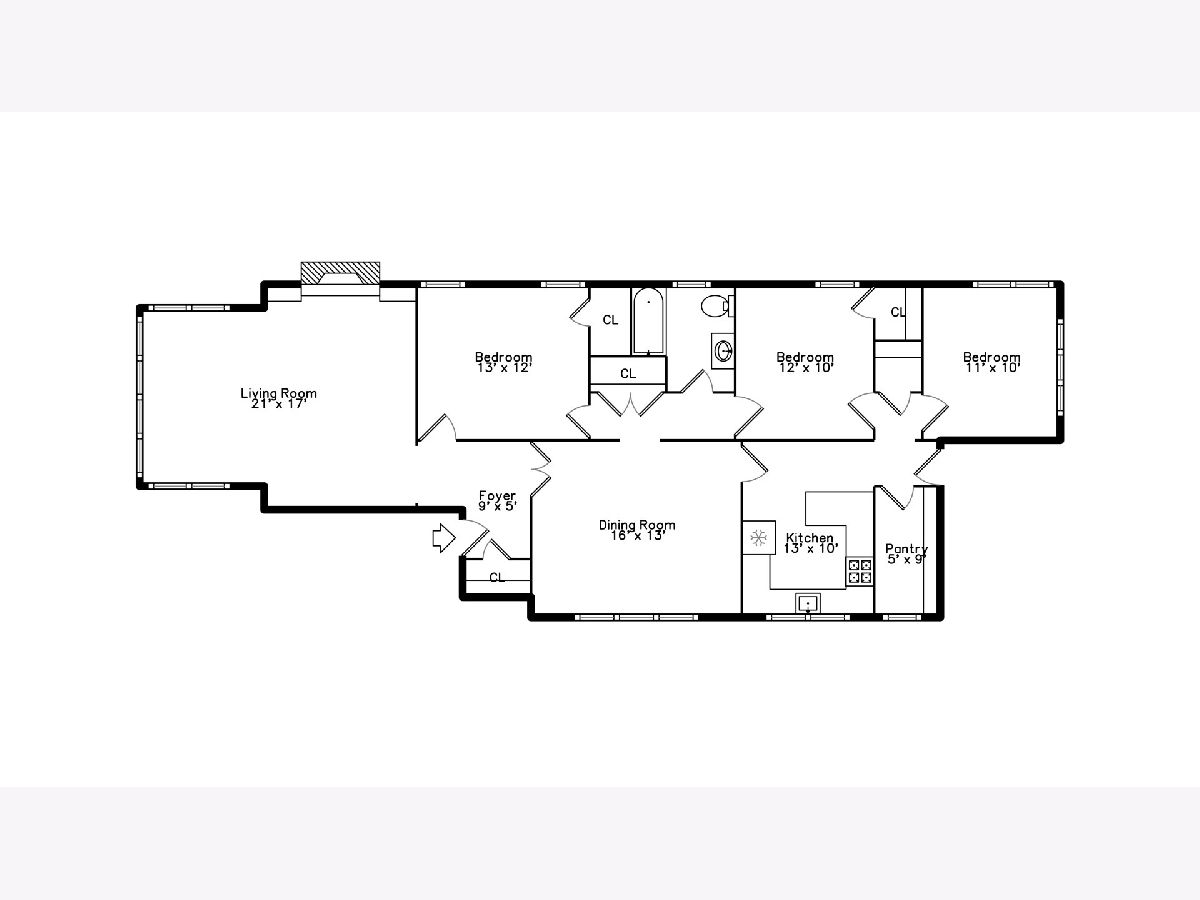
Room Specifics
Total Bedrooms: 10
Bedrooms Above Ground: 10
Bedrooms Below Ground: 0
Dimensions: —
Floor Type: —
Dimensions: —
Floor Type: —
Dimensions: —
Floor Type: —
Dimensions: —
Floor Type: —
Dimensions: —
Floor Type: —
Dimensions: —
Floor Type: —
Dimensions: —
Floor Type: —
Dimensions: —
Floor Type: —
Dimensions: —
Floor Type: —
Full Bathrooms: 5
Bathroom Amenities: —
Bathroom in Basement: —
Rooms: Enclosed Porch,Foyer,Sitting Room,Utility Room-Lower Level
Basement Description: Partially Finished,Bathroom Rough-In,Storage Space
Other Specifics
| 3 | |
| — | |
| — | |
| Patio, Storms/Screens | |
| Fenced Yard,Garden | |
| 35X125 | |
| — | |
| — | |
| — | |
| — | |
| Not in DB | |
| — | |
| — | |
| — | |
| — |
Tax History
| Year | Property Taxes |
|---|---|
| 2014 | $10,442 |
| 2021 | $15,064 |
Contact Agent
Nearby Similar Homes
Nearby Sold Comparables
Contact Agent
Listing Provided By
Dirk A. Gould Realty LLC

