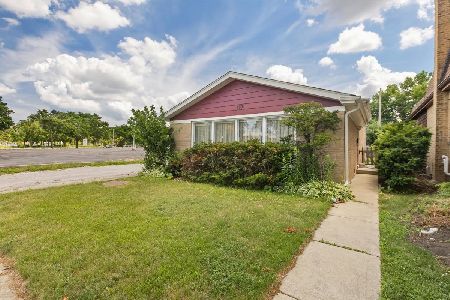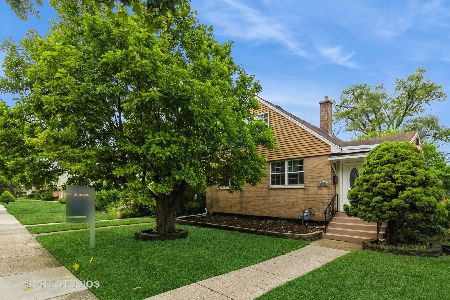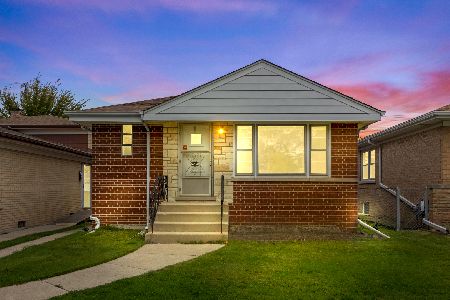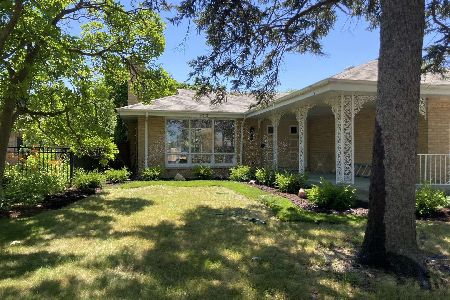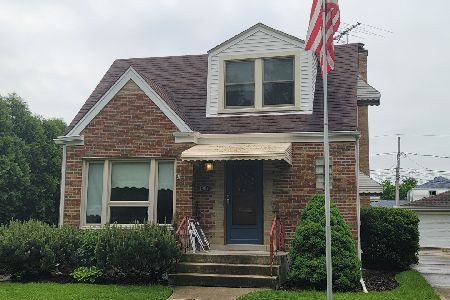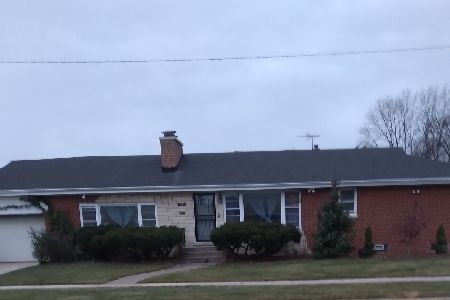4908 Birchwood Avenue, Skokie, Illinois 60077
$474,000
|
Sold
|
|
| Status: | Closed |
| Sqft: | 1,486 |
| Cost/Sqft: | $320 |
| Beds: | 3 |
| Baths: | 3 |
| Year Built: | 1953 |
| Property Taxes: | $6,095 |
| Days On Market: | 1498 |
| Lot Size: | 0,20 |
Description
Come see this amazing brick ranch, 5 bedrooms.2.5 bathrooms in Skokie. The home features gleaming hardwood through out, sun filled rooms and an abundance of storage. On the main floor you will find a beautiful living room with a stone fire place, and dining room both with custom roman shades, and 3 well appointed bedrooms. Lower level has a spacious family room with brick fire place, and 2 big bedrooms and 1 full bathroom with walk in shower. New roof and gutters with leaf guard, and a new chimney rebuild installed in 2017. New refrigerator and gas stove in 2016. New Kitchen Aid dishwasher in 2021. New Anderson windows for entire first floor in 2020 they are Fibrex on the outside and wood on the inside. Located in the most desirable Fairview South school district #72, and Niles West High School district 219. One minute easy access to the Edens expressway, and close to the Skokie Swift! A lovely well maintained home in a desirable community!
Property Specifics
| Single Family | |
| — | |
| Step Ranch | |
| 1953 | |
| Full | |
| — | |
| No | |
| 0.2 |
| Cook | |
| — | |
| — / Not Applicable | |
| None | |
| Lake Michigan | |
| Public Sewer, Overhead Sewers | |
| 11241734 | |
| 10284070450000 |
Nearby Schools
| NAME: | DISTRICT: | DISTANCE: | |
|---|---|---|---|
|
Grade School
Fairview South Elementary School |
72 | — | |
|
Middle School
Fairview South Elementary School |
72 | Not in DB | |
|
High School
Niles West High School |
219 | Not in DB | |
Property History
| DATE: | EVENT: | PRICE: | SOURCE: |
|---|---|---|---|
| 19 Nov, 2021 | Sold | $474,000 | MRED MLS |
| 15 Oct, 2021 | Under contract | $475,000 | MRED MLS |
| 8 Oct, 2021 | Listed for sale | $475,000 | MRED MLS |
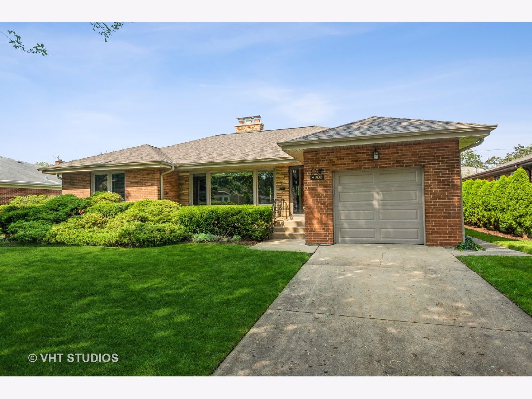
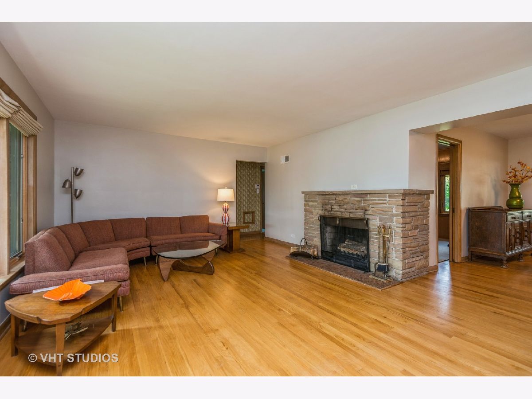
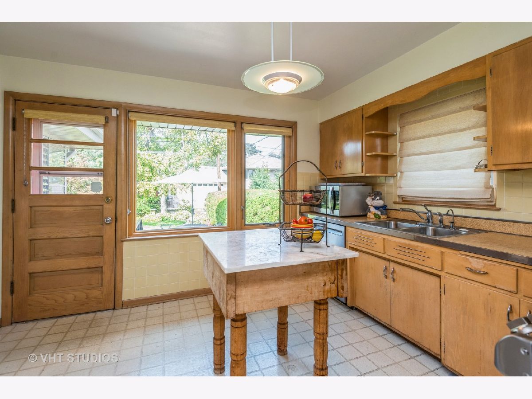
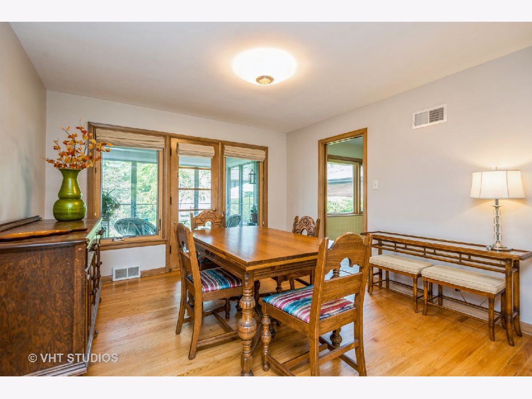
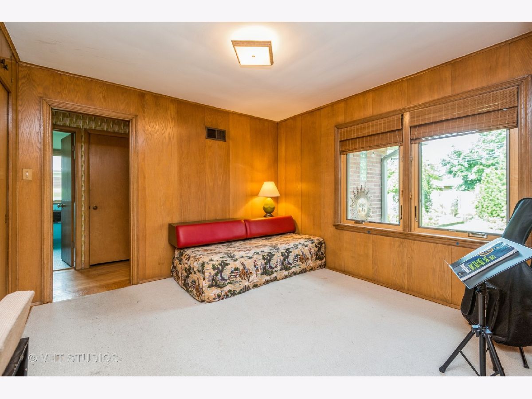
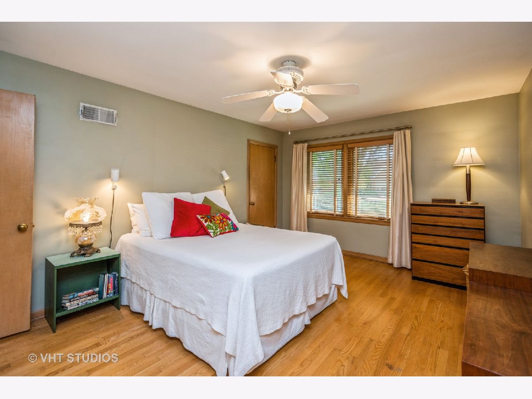
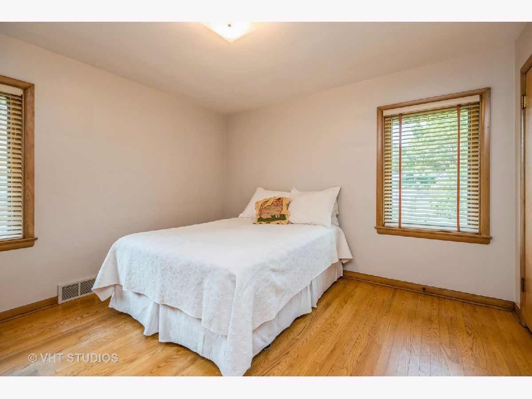
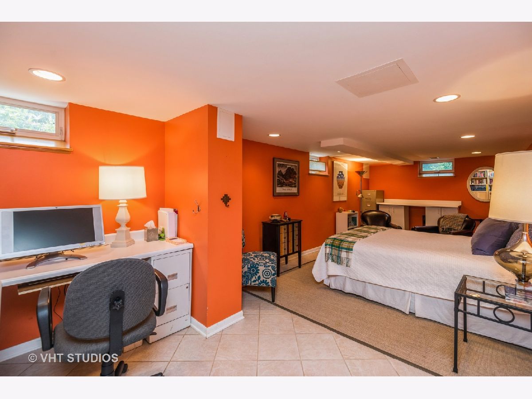
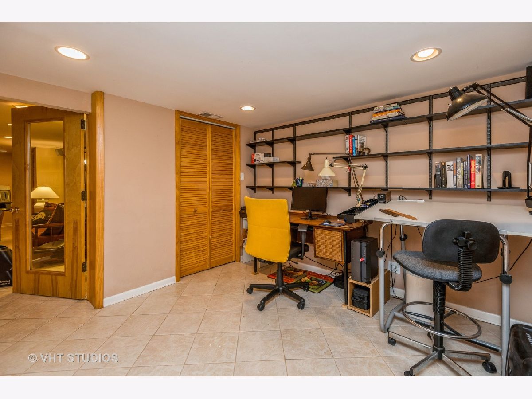
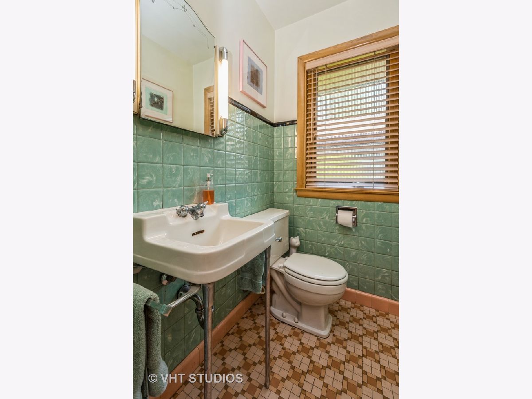
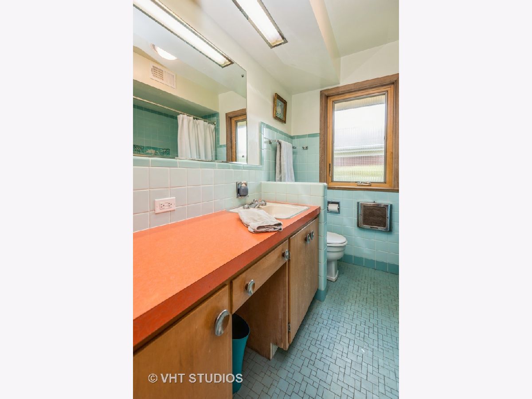
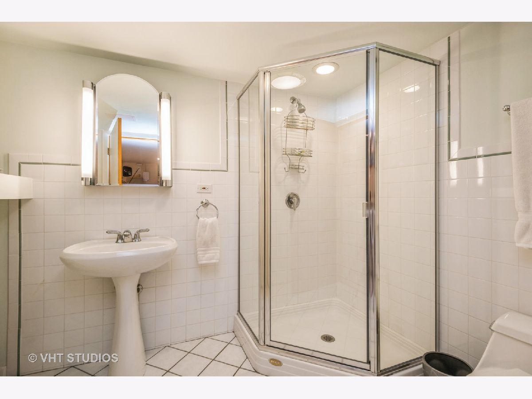
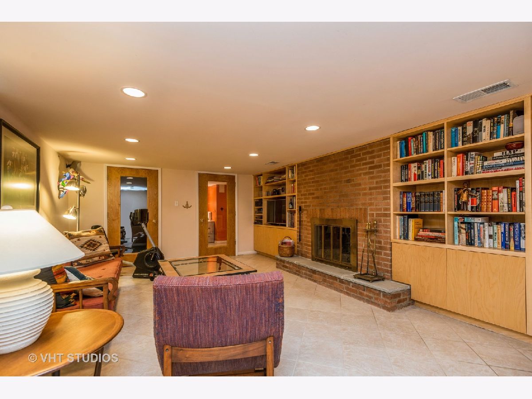
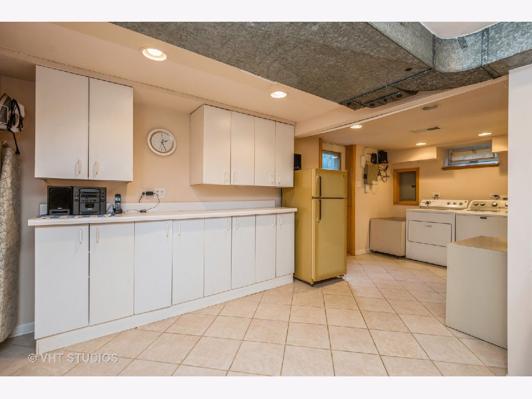
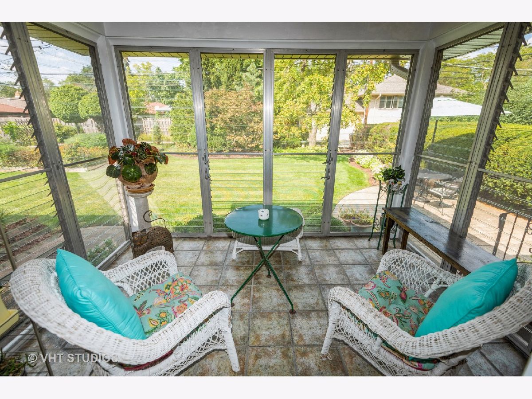
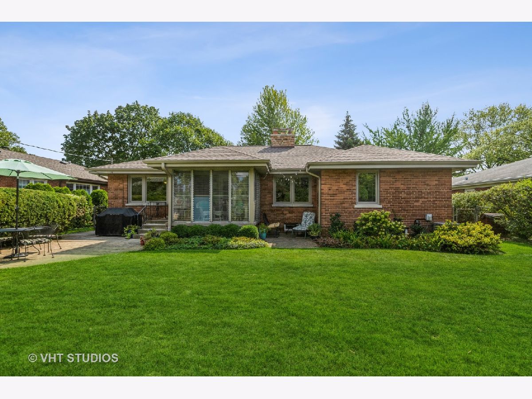
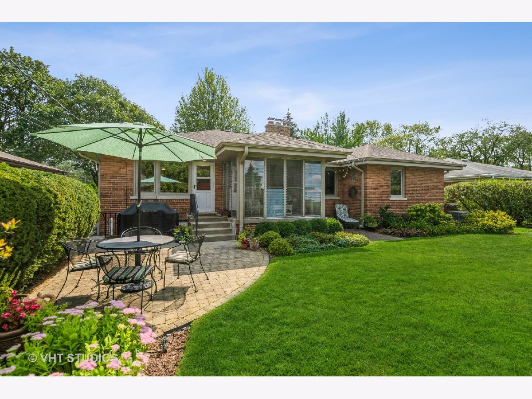
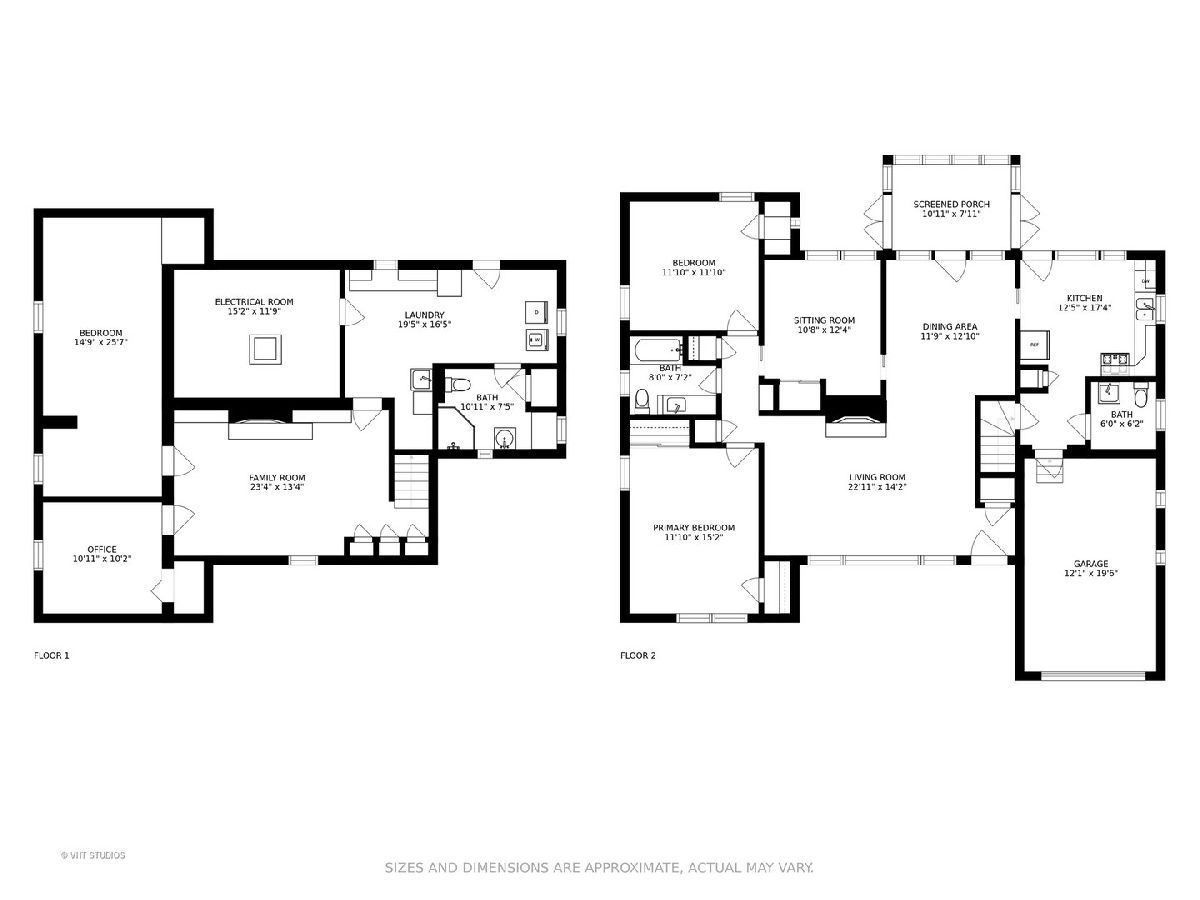
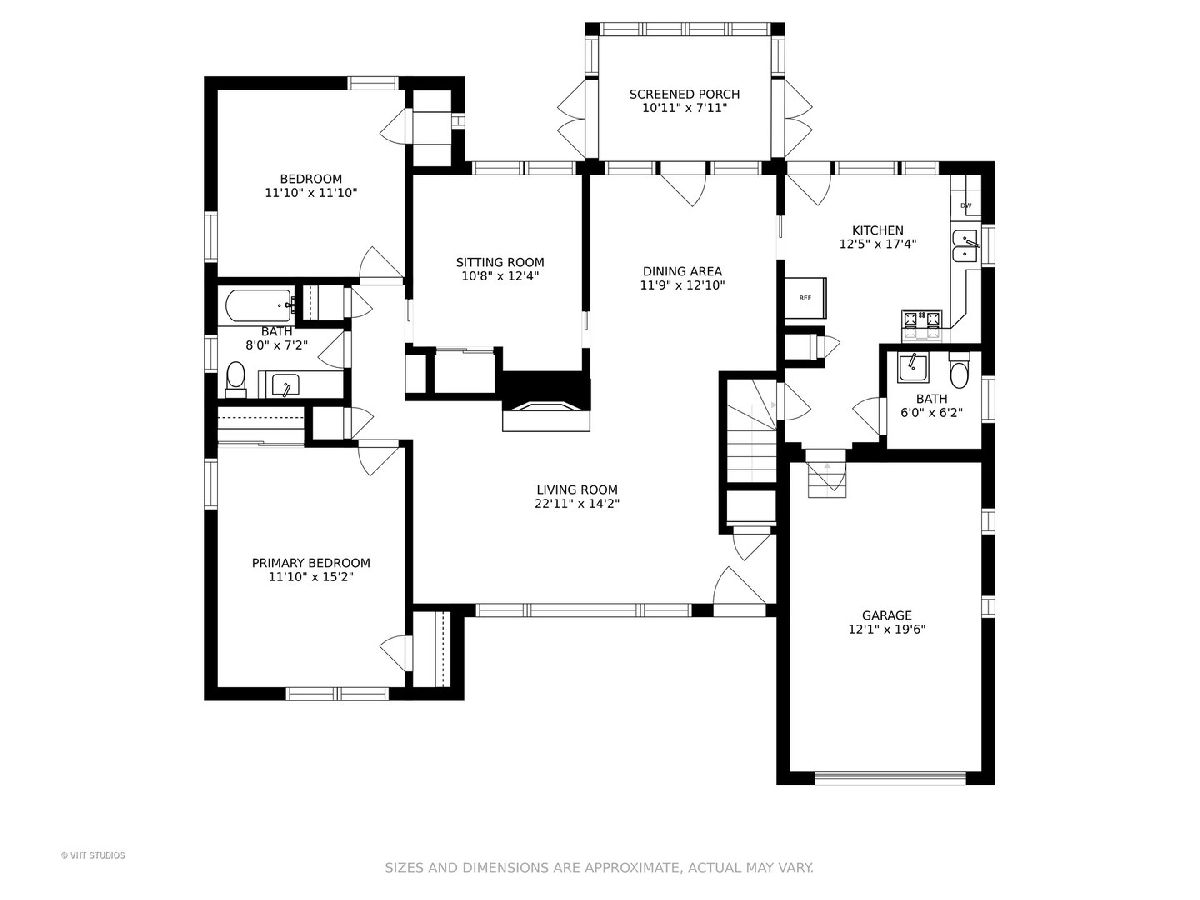
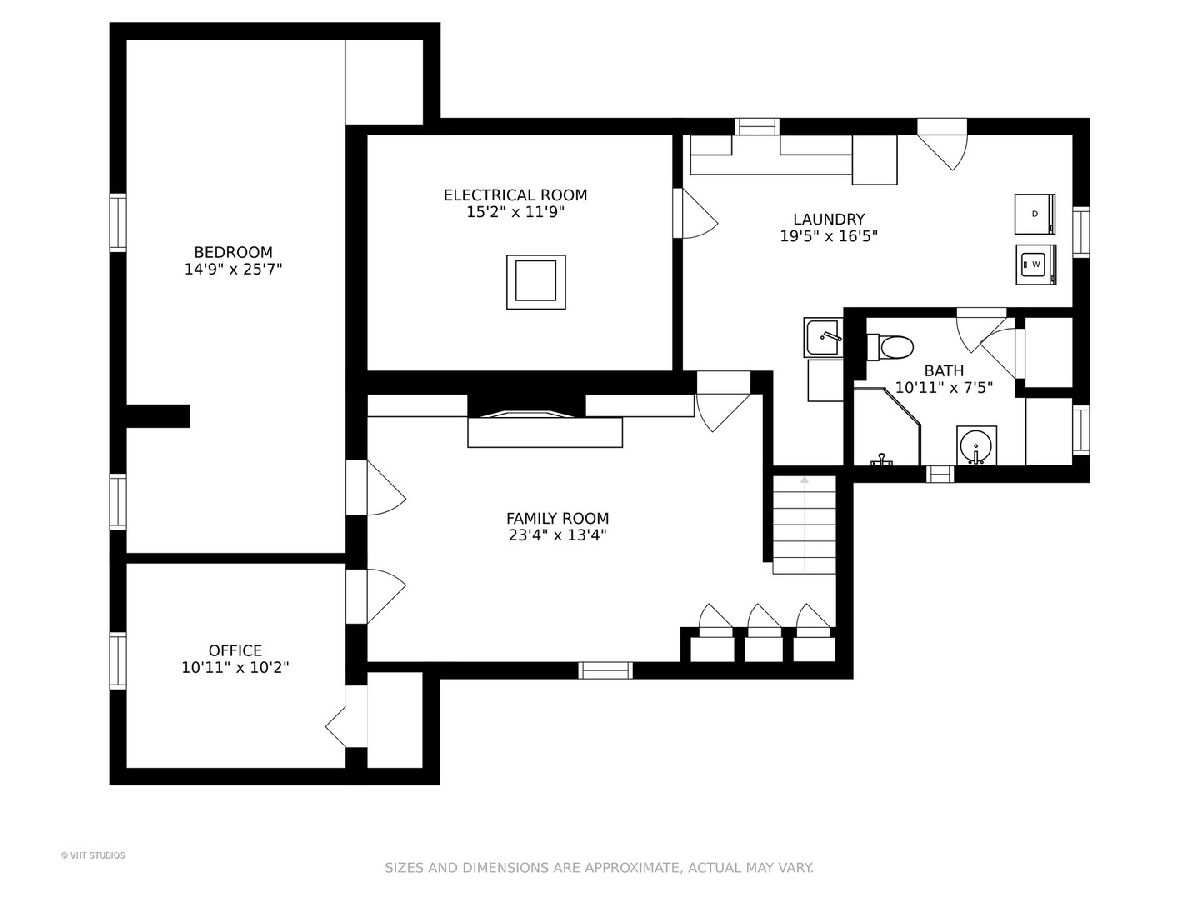
Room Specifics
Total Bedrooms: 5
Bedrooms Above Ground: 3
Bedrooms Below Ground: 2
Dimensions: —
Floor Type: Hardwood
Dimensions: —
Floor Type: Hardwood
Dimensions: —
Floor Type: Ceramic Tile
Dimensions: —
Floor Type: —
Full Bathrooms: 3
Bathroom Amenities: —
Bathroom in Basement: 1
Rooms: Sun Room,Bedroom 5,Storage
Basement Description: Finished
Other Specifics
| 1 | |
| Concrete Perimeter | |
| Concrete | |
| — | |
| — | |
| 70X123.8 | |
| Pull Down Stair,Unfinished | |
| None | |
| — | |
| Range, Dishwasher, Refrigerator, Gas Cooktop | |
| Not in DB | |
| — | |
| — | |
| — | |
| Wood Burning |
Tax History
| Year | Property Taxes |
|---|---|
| 2021 | $6,095 |
Contact Agent
Nearby Similar Homes
Nearby Sold Comparables
Contact Agent
Listing Provided By
Baird & Warner


