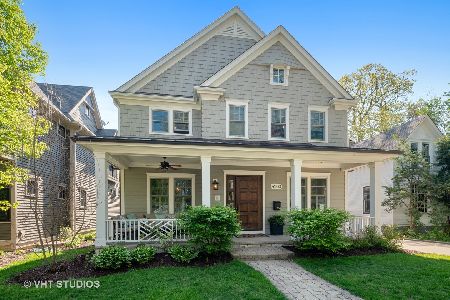4908 Middaugh Avenue, Downers Grove, Illinois 60515
$727,000
|
Sold
|
|
| Status: | Closed |
| Sqft: | 2,800 |
| Cost/Sqft: | $261 |
| Beds: | 4 |
| Baths: | 4 |
| Year Built: | 1914 |
| Property Taxes: | $7,365 |
| Days On Market: | 2769 |
| Lot Size: | 0,15 |
Description
A charming American Four Square that has been completely updated is waiting for you to call home. Beautiful craftsmanship from top to bottom! A historic home that has an open floor plan, built-ins, high ceilings, and laundry chute. Updated kitchen with lots of cabinets space for storage, large island with seating, high end stainless steal appliances, and granite counter tops. Over 4,100 SF of living space with the three level addition. Master suite has vaulted ceilings with double closets and sitting area. Three additional good size bedrooms and a double vanity hall bathroom with a Jacuzzi tub. Basement is finished with two areas and a laundry room. Full bath in basement. Cute built out cubby under stairs for kids or additional storage. Imagine living in the heart of the historic area on a brick street. Close to Prince Pond, Walking distance to all schools, and a few blacks away from Downtown area and train. Top Rated Schools-Pierce Downer, Herrick and North!
Property Specifics
| Single Family | |
| — | |
| American 4-Sq. | |
| 1914 | |
| Full | |
| — | |
| No | |
| 0.15 |
| Du Page | |
| — | |
| 0 / Not Applicable | |
| None | |
| Lake Michigan | |
| Public Sewer | |
| 09989831 | |
| 0907214013 |
Nearby Schools
| NAME: | DISTRICT: | DISTANCE: | |
|---|---|---|---|
|
Grade School
Pierce Downer Elementary School |
58 | — | |
|
Middle School
Herrick Middle School |
58 | Not in DB | |
|
High School
North High School |
99 | Not in DB | |
Property History
| DATE: | EVENT: | PRICE: | SOURCE: |
|---|---|---|---|
| 17 Aug, 2018 | Sold | $727,000 | MRED MLS |
| 20 Jun, 2018 | Under contract | $729,900 | MRED MLS |
| 18 Jun, 2018 | Listed for sale | $729,900 | MRED MLS |
Room Specifics
Total Bedrooms: 4
Bedrooms Above Ground: 4
Bedrooms Below Ground: 0
Dimensions: —
Floor Type: Hardwood
Dimensions: —
Floor Type: Hardwood
Dimensions: —
Floor Type: Hardwood
Full Bathrooms: 4
Bathroom Amenities: Whirlpool,Double Sink
Bathroom in Basement: 1
Rooms: Eating Area,Play Room,Recreation Room,Other Room
Basement Description: Finished
Other Specifics
| 2 | |
| Block,Concrete Perimeter | |
| Concrete | |
| Deck | |
| — | |
| 50X132 | |
| Pull Down Stair,Unfinished | |
| Full | |
| Vaulted/Cathedral Ceilings, Skylight(s), Bar-Wet, Hardwood Floors, Heated Floors | |
| Double Oven, Range, Microwave, Dishwasher, Refrigerator, High End Refrigerator, Washer, Dryer, Stainless Steel Appliance(s) | |
| Not in DB | |
| Sidewalks, Street Lights | |
| — | |
| — | |
| Wood Burning, Gas Starter |
Tax History
| Year | Property Taxes |
|---|---|
| 2018 | $7,365 |
Contact Agent
Nearby Similar Homes
Nearby Sold Comparables
Contact Agent
Listing Provided By
Coldwell Banker Residential










