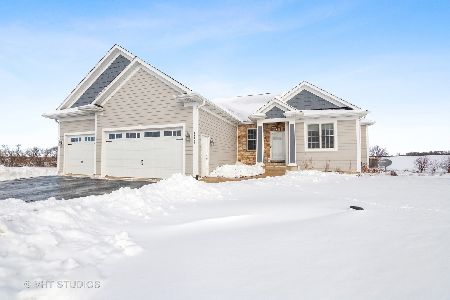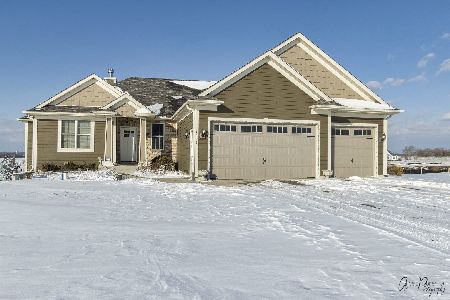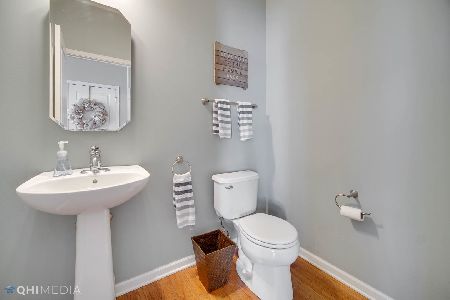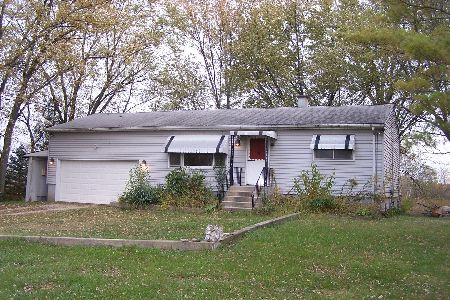4908 Moraine Trail, Ringwood, Illinois 60072
$345,000
|
Sold
|
|
| Status: | Closed |
| Sqft: | 2,300 |
| Cost/Sqft: | $154 |
| Beds: | 3 |
| Baths: | 3 |
| Year Built: | 2016 |
| Property Taxes: | $8,860 |
| Days On Market: | 2525 |
| Lot Size: | 1,01 |
Description
A must see 2 yr old Ranch, with open floor plan. 9 ft plus ceilings through out, Beautiful hard floors. A Designer Kitchen, with center island, featuring a stainless steel farm sink, and overhung countertop with enough room for the whole family, a walk in pantry, Stainless steel appliances and hood. The Open foyer featuring a Custom hand rail with rod Iron spindles, leading to the large family room, with Hardwood floor, full height stone fire place, sided by built in cabinetry, vaulted ceiling, and a spectacular view of your large back yard. The 2 first floor bedrooms, share a Jack and Jill Bathroom, with Granite countertop, and a Tub/shower. The large 1st floor master suite features a walk in closet, and a tall wardrobe Closet. The master bathroom features a double bowl Vanity, beautiful full glass shower door. 1st floor laundry room. An over sized 3 car Garage with 9ft doors. This home also features a full 9ft Walkout basement, with rouged in plumbing for future bathroom.
Property Specifics
| Single Family | |
| — | |
| Ranch | |
| 2016 | |
| Walkout | |
| — | |
| No | |
| 1.01 |
| Mc Henry | |
| Glacial Trails | |
| 400 / Annual | |
| None | |
| Private Well | |
| Septic-Private | |
| 10276934 | |
| 0903101009 |
Property History
| DATE: | EVENT: | PRICE: | SOURCE: |
|---|---|---|---|
| 31 May, 2019 | Sold | $345,000 | MRED MLS |
| 22 Apr, 2019 | Under contract | $354,999 | MRED MLS |
| — | Last price change | $359,000 | MRED MLS |
| 18 Feb, 2019 | Listed for sale | $359,000 | MRED MLS |
| 22 Mar, 2021 | Sold | $410,000 | MRED MLS |
| 4 Feb, 2021 | Under contract | $389,900 | MRED MLS |
| 2 Feb, 2021 | Listed for sale | $389,900 | MRED MLS |
Room Specifics
Total Bedrooms: 3
Bedrooms Above Ground: 3
Bedrooms Below Ground: 0
Dimensions: —
Floor Type: —
Dimensions: —
Floor Type: —
Full Bathrooms: 3
Bathroom Amenities: Double Sink
Bathroom in Basement: 0
Rooms: No additional rooms
Basement Description: Unfinished
Other Specifics
| 3 | |
| Concrete Perimeter | |
| Asphalt | |
| Deck, Patio | |
| Landscaped | |
| 267 X 160 | |
| Full | |
| Full | |
| Vaulted/Cathedral Ceilings, Hardwood Floors, First Floor Bedroom, First Floor Laundry, First Floor Full Bath, Walk-In Closet(s) | |
| Double Oven, Microwave, Dishwasher, Refrigerator, Stainless Steel Appliance(s), Cooktop, Built-In Oven, Range Hood | |
| Not in DB | |
| — | |
| — | |
| — | |
| Wood Burning, Wood Burning Stove |
Tax History
| Year | Property Taxes |
|---|---|
| 2019 | $8,860 |
| 2021 | $9,120 |
Contact Agent
Nearby Similar Homes
Nearby Sold Comparables
Contact Agent
Listing Provided By
Better Homes and Gardens Real Estate Star Homes







