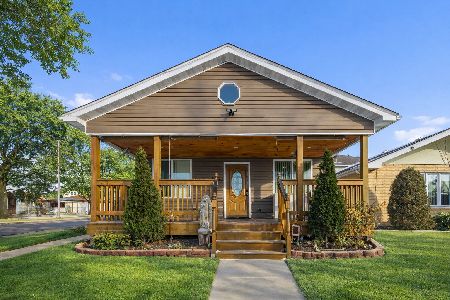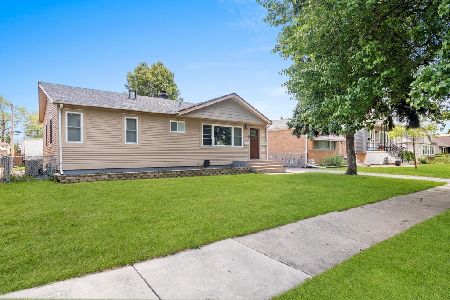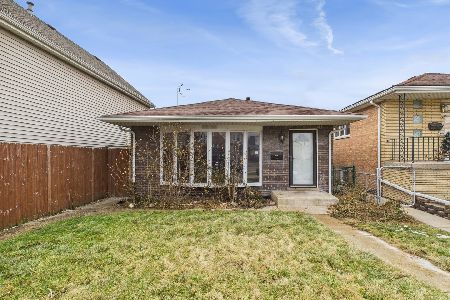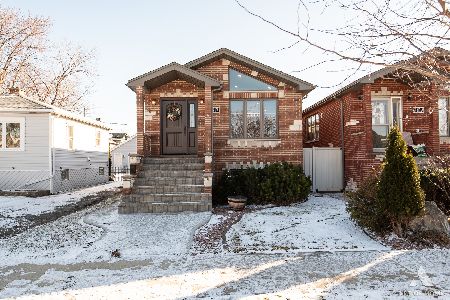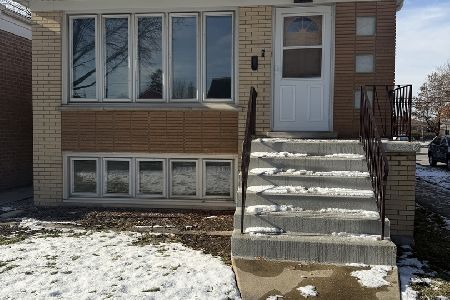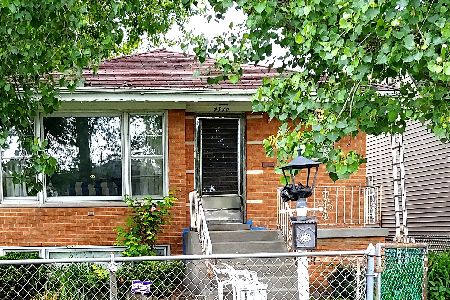4909 Lorel Avenue, Garfield Ridge, Chicago, Illinois 60638
$232,000
|
Sold
|
|
| Status: | Closed |
| Sqft: | 1,100 |
| Cost/Sqft: | $214 |
| Beds: | 4 |
| Baths: | 2 |
| Year Built: | 1971 |
| Property Taxes: | $3,690 |
| Days On Market: | 2433 |
| Lot Size: | 0,09 |
Description
Stickney amenities with a Chicago address! Located in unincorporated Stickney. Due to its prime location, This gorgeous brick raised ranch home benefits from the following neighborhood amenities: Parks, Morton College, Exceptional School District, and a FREE CLINIC. The home's first floor features 3 large bedrooms, roomy living room, updated full bath, hardwood flooring throughout, and a grand kitchen with an open floor plan. The kitchen is flourished with Cherry Oak Cabinets, Granite Countertops and separate granite kitchen island. The basement level is fully finished with an open area for entertaining, laundry room, utility closet, kitchenette, full bathroom, and large bedroom. The exterior layout offers ample yard space in both the front and rear of the home. This yard is ideal for backyard entertaining with its concrete patio. Also, featured is a large 2 car garage. The home has been updated and very well maintained. Close proximity to shopping, I-55 expressway, and Midway Airport
Property Specifics
| Single Family | |
| — | |
| Ranch | |
| 1971 | |
| Full,English | |
| RAISED RANCH | |
| No | |
| 0.09 |
| Cook | |
| Stickney | |
| 0 / Not Applicable | |
| None | |
| Lake Michigan,Public | |
| Public Sewer | |
| 10394101 | |
| 19091210050000 |
Property History
| DATE: | EVENT: | PRICE: | SOURCE: |
|---|---|---|---|
| 11 Jul, 2019 | Sold | $232,000 | MRED MLS |
| 3 Jun, 2019 | Under contract | $235,000 | MRED MLS |
| 27 May, 2019 | Listed for sale | $235,000 | MRED MLS |
Room Specifics
Total Bedrooms: 4
Bedrooms Above Ground: 4
Bedrooms Below Ground: 0
Dimensions: —
Floor Type: Hardwood
Dimensions: —
Floor Type: Hardwood
Dimensions: —
Floor Type: Ceramic Tile
Full Bathrooms: 2
Bathroom Amenities: —
Bathroom in Basement: 1
Rooms: Kitchen
Basement Description: Finished
Other Specifics
| 2 | |
| Concrete Perimeter | |
| — | |
| — | |
| Fenced Yard | |
| 30X125 | |
| Pull Down Stair | |
| None | |
| Hardwood Floors, In-Law Arrangement | |
| Range, Microwave, Refrigerator, Washer, Dryer, Cooktop | |
| Not in DB | |
| — | |
| — | |
| — | |
| — |
Tax History
| Year | Property Taxes |
|---|---|
| 2019 | $3,690 |
Contact Agent
Nearby Similar Homes
Nearby Sold Comparables
Contact Agent
Listing Provided By
Kale Realty

