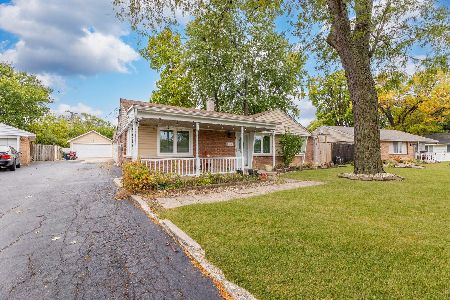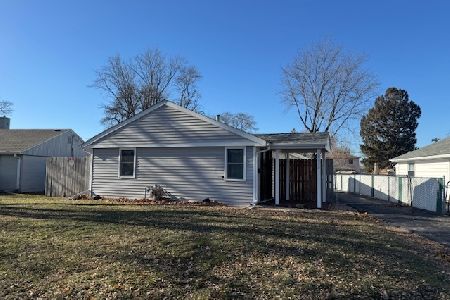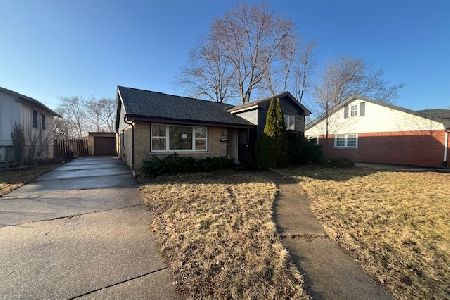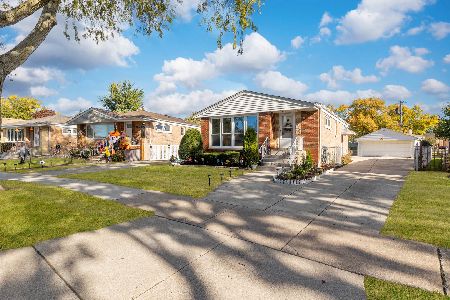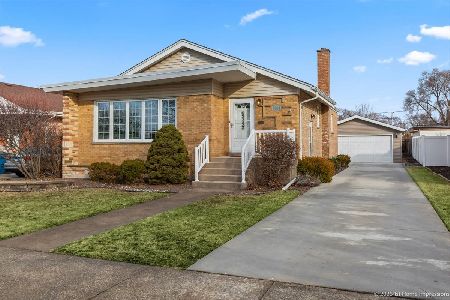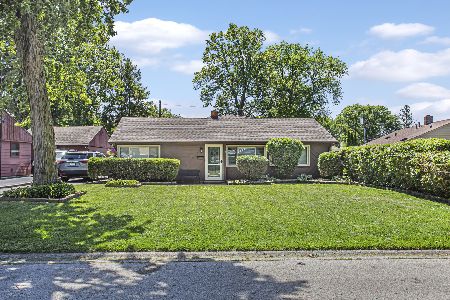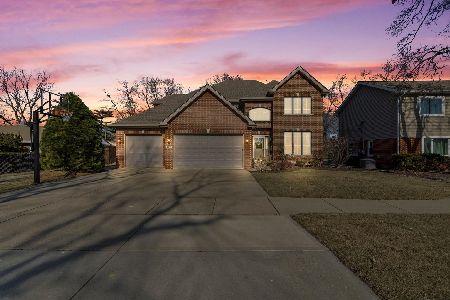4909 Paxton Road, Oak Lawn, Illinois 60453
$245,000
|
Sold
|
|
| Status: | Closed |
| Sqft: | 1,500 |
| Cost/Sqft: | $153 |
| Beds: | 2 |
| Baths: | 1 |
| Year Built: | 1948 |
| Property Taxes: | $4,861 |
| Days On Market: | 1777 |
| Lot Size: | 0,00 |
Description
MULTIPLE OFFERS: Highest & Best called for. Welcome HOME to this lovely, updated, & OVERSIZED brick ranch. You will be amazed at just how much space this home has to offer. With a BONUS 17 x 14 family room off the back, as well as a 3 season room 14 x 22 in size, you will definitely be impressed. Not to mention all of the recent updates throughout! The kitchen was completely renovated & reworked in 2019, making it extremely functional & a chef's dream! It features beautiful granite countertops w/ pretty blue cabinets (fun & on trend!), a gorgeous show stopping glass tile backsplash, SS appliances & fixtures, & plenty of counter space to work with. The breakfast nook (table & benches) will stay, as it is the perfect set up for this space. This eating area also features a built-in "buffet style" cabinet/counter space - a great spot for laying out food & drinks when entertaining guests. There's also a separate dining room for added seating. You will love the stylish spa-like feel in the bathroom (also recently remodeled) which features a beautifully crafted walk-in shower w/ natural pebble flooring, neutral tiled walls, new vanity & fixtures as well. All of the flooring in the home has been updated & fresh paint flows throughout. The living room offers plenty of space for whatever you need - whether that's a work from home space, a 2nd tv room, that quiet study ... you get to decide! The BONUS family room is located immediately off the kitchen, featuring a wall of built-in shelving that surrounds the fireplace as its focal point. This room is the best of both worlds - it is separated from the kitchen but still manages to exude an open feel, especially with the arched cut out / pass through "window" to the kitchen, as well as all of the natural sunlight pouring in from the adjacent 3 season room. Speaking of, there's no doubt the 3 season room was a well thought out extension to this home. Complete with 2 walls full of windows & 2 sets of sliding glass doors that lead you straight to the yard. This space is extremely versatile. It would make for the perfect toy room/play area, home gym, place a hot tub in there, perhaps? The possibilities are endless. The large backyard is fully fenced & ready to house you this summer! The gas grill, w/ natural gas hookup, will stay as well ... bring on grilling season in your new home! The shared driveway leads to an attached garage, accessible for one car, however, the garage is actually the size of a 2 car, which means you have plenty of room for a large workshop area. OR, turn it into your dream man cave! This home is flexible with its space, offering many different options based on what YOU need. An A++, conveniently located close to shopping, restaurants & transportation. Home is in great condition, however, being sold As-Is.
Property Specifics
| Single Family | |
| — | |
| Ranch | |
| 1948 | |
| None | |
| — | |
| No | |
| 0 |
| Cook | |
| — | |
| — / Not Applicable | |
| None | |
| Lake Michigan,Public | |
| Public Sewer | |
| 11059913 | |
| 24094040030000 |
Property History
| DATE: | EVENT: | PRICE: | SOURCE: |
|---|---|---|---|
| 17 Jun, 2019 | Sold | $130,000 | MRED MLS |
| 28 May, 2019 | Under contract | $145,000 | MRED MLS |
| 12 Feb, 2019 | Listed for sale | $145,000 | MRED MLS |
| 8 Jun, 2021 | Sold | $245,000 | MRED MLS |
| 24 Apr, 2021 | Under contract | $229,500 | MRED MLS |
| 20 Apr, 2021 | Listed for sale | $229,500 | MRED MLS |
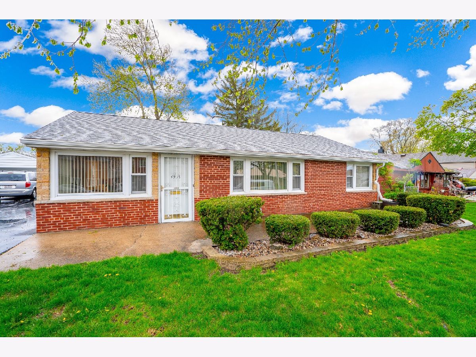
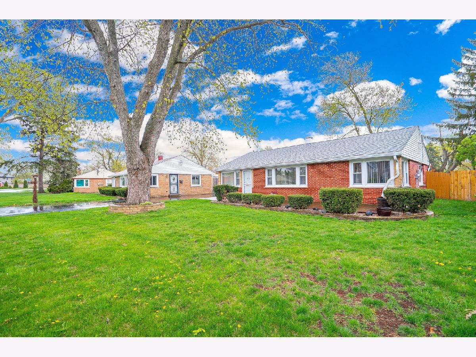
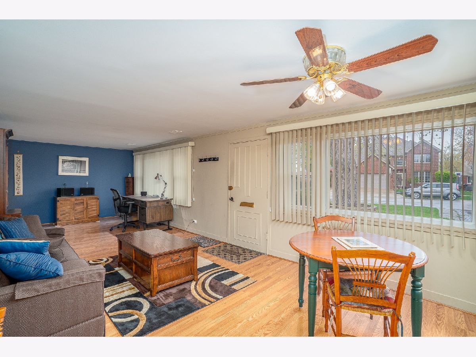
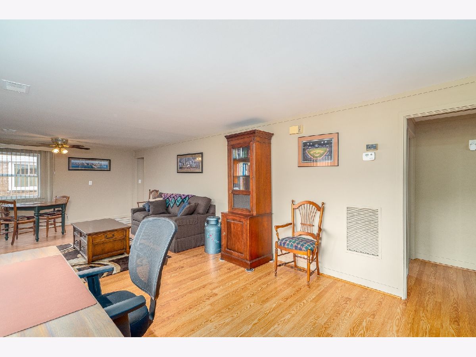
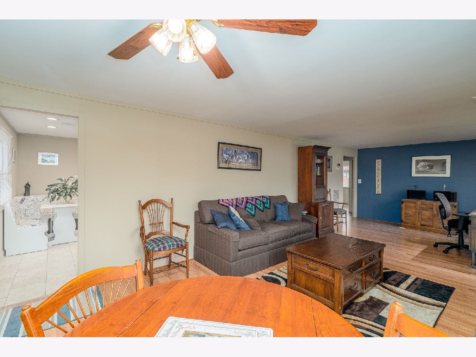
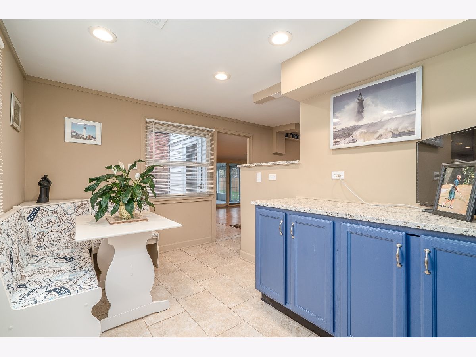
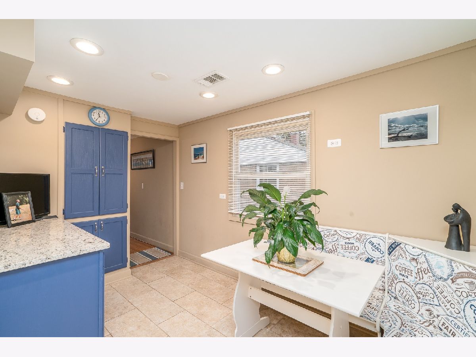
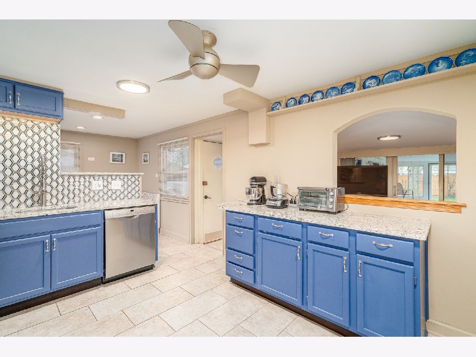
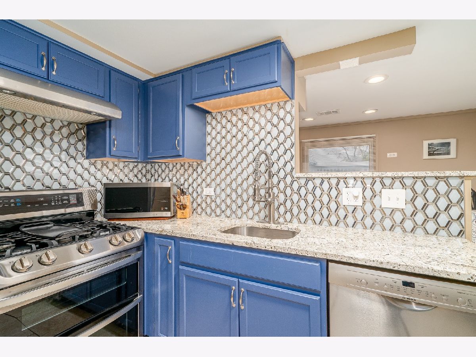
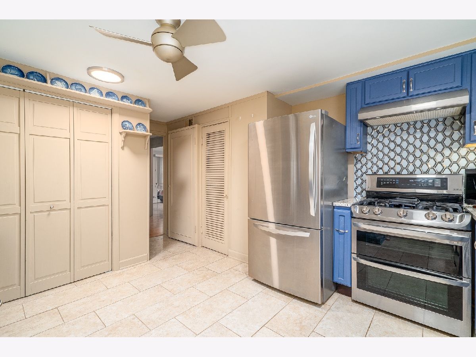
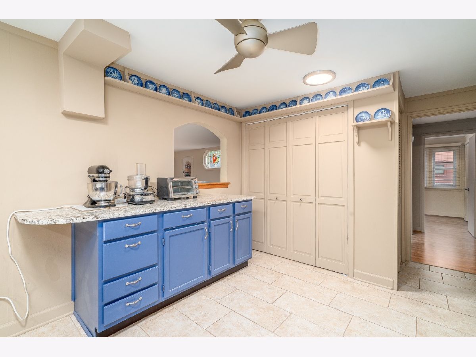
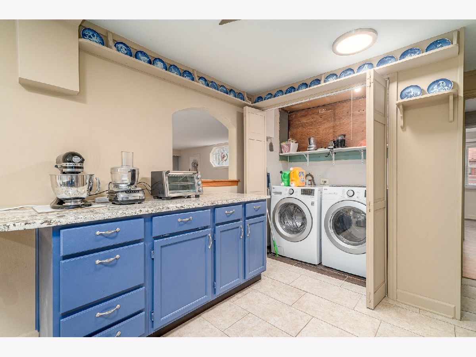
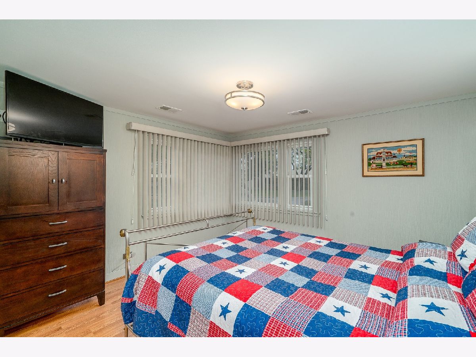
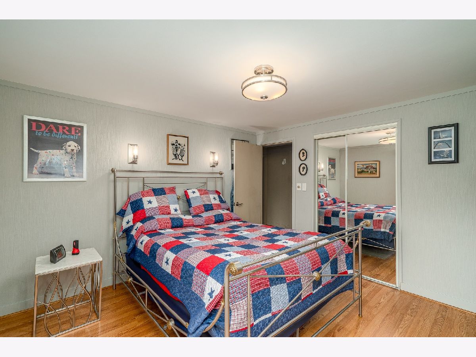
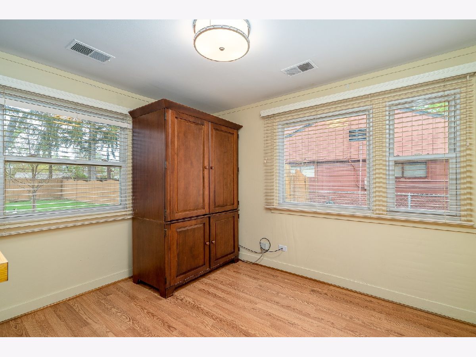
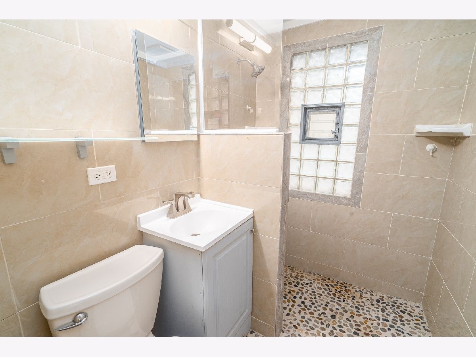
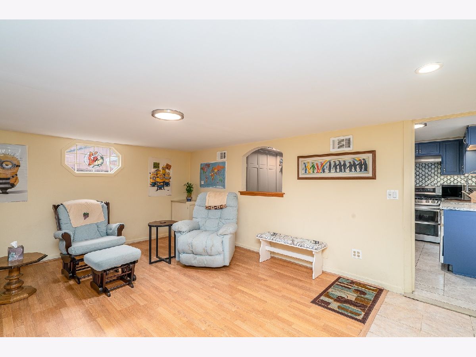
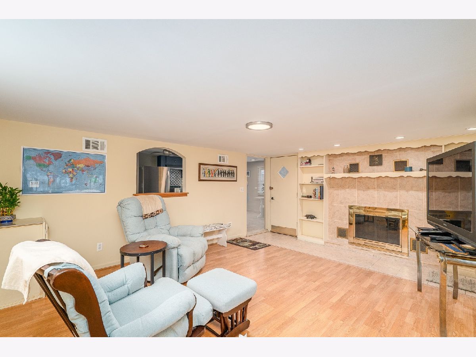
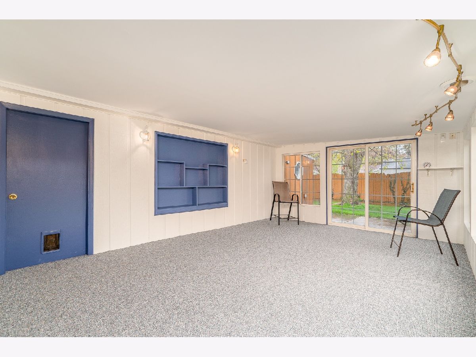
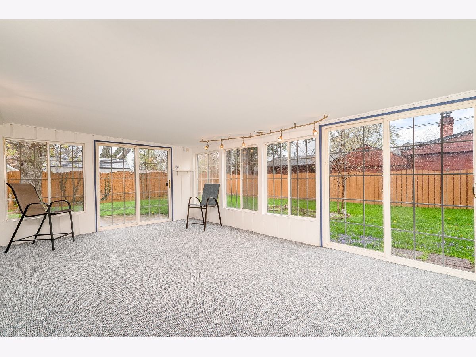
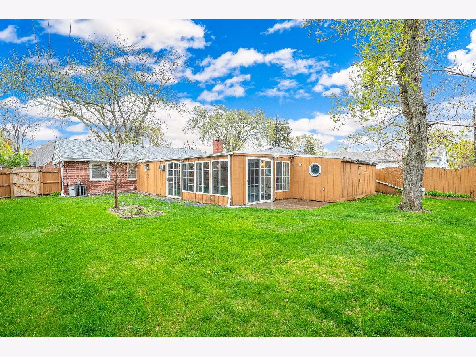
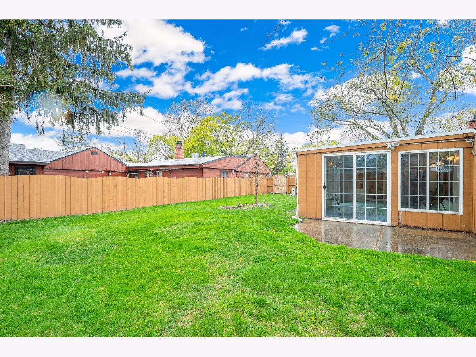
Room Specifics
Total Bedrooms: 2
Bedrooms Above Ground: 2
Bedrooms Below Ground: 0
Dimensions: —
Floor Type: Wood Laminate
Full Bathrooms: 1
Bathroom Amenities: No Tub
Bathroom in Basement: 0
Rooms: Eating Area,Sun Room
Basement Description: Slab
Other Specifics
| 1 | |
| Concrete Perimeter | |
| Shared,Side Drive | |
| — | |
| Fenced Yard | |
| 66 X 125 X 62 X 114 | |
| — | |
| None | |
| Wood Laminate Floors, First Floor Bedroom, First Floor Laundry, First Floor Full Bath, Built-in Features | |
| Range, Microwave, Dishwasher, Refrigerator, Washer, Dryer, Stainless Steel Appliance(s), Range Hood | |
| Not in DB | |
| Park, Street Lights, Street Paved | |
| — | |
| — | |
| — |
Tax History
| Year | Property Taxes |
|---|---|
| 2019 | $5,455 |
| 2021 | $4,861 |
Contact Agent
Nearby Similar Homes
Nearby Sold Comparables
Contact Agent
Listing Provided By
Century 21 Affiliated

