491 Julian Street, Naperville, Illinois 60540
$805,000
|
Sold
|
|
| Status: | Closed |
| Sqft: | 2,654 |
| Cost/Sqft: | $292 |
| Beds: | 3 |
| Baths: | 4 |
| Year Built: | 1950 |
| Property Taxes: | $10,142 |
| Days On Market: | 327 |
| Lot Size: | 0,20 |
Description
THE PERFECT UPDATES TO THIS CAPE COD IN THE COVETED EAST HIGHLANDS. Sellers have further reimagined this home to be what all buyers will love & is move in ready. 4 total bedrooms & 3 1/2 baths. 1st floor has been opened up, updated, & maximized! 1st floor primary bedroom with ensuite bath & walk in closet. Living room open to kitchen for entertaining ease. All darker stainless steel appliances that resist fingerprints, water & ice in the refrigerator, 5 burner range with vent fan that vents to exterior, spice pull out to the left of the oven. 2 Pantry cabinets with roll outs flank the refrigerator. Island has seating and double pullout garbage. 1st floor complete with 1/2 bath, family room with fireplace, built in mud room and access to the back deck. Two large Bedrooms upstairs and shared full bath. Seller added the heat/ac units in each room just to better balance the temperatures in the home. Finished lower level with a media area, a wine room, the 4th bedroom (currently used as a gym), and a full bath. The unfinished area has washer & dryer, storage, & a crawl space. Concrete driveway leads to detached oversized 1 1/2 car garage with new garage door. Sellers added hardscaping to extend the driveway and to frame the planting areas in the front. When the sellers purchased there was a newer furnace & air conditioner, tear off roof, new sump and basement came with waterproofing warranty. Walk to EVERYTHING as this location is phenomenal.
Property Specifics
| Single Family | |
| — | |
| — | |
| 1950 | |
| — | |
| — | |
| No | |
| 0.2 |
| — | |
| East Highlands | |
| 0 / Not Applicable | |
| — | |
| — | |
| — | |
| 12301271 | |
| 0819202025 |
Nearby Schools
| NAME: | DISTRICT: | DISTANCE: | |
|---|---|---|---|
|
Grade School
Highlands Elementary School |
203 | — | |
|
Middle School
Kennedy Junior High School |
203 | Not in DB | |
|
High School
Naperville Central High School |
203 | Not in DB | |
Property History
| DATE: | EVENT: | PRICE: | SOURCE: |
|---|---|---|---|
| 4 Sep, 2015 | Sold | $375,000 | MRED MLS |
| 7 Aug, 2015 | Under contract | $399,500 | MRED MLS |
| — | Last price change | $424,900 | MRED MLS |
| 27 Jun, 2015 | Listed for sale | $424,900 | MRED MLS |
| 9 May, 2025 | Sold | $805,000 | MRED MLS |
| 10 Mar, 2025 | Under contract | $775,000 | MRED MLS |
| 7 Mar, 2025 | Listed for sale | $775,000 | MRED MLS |
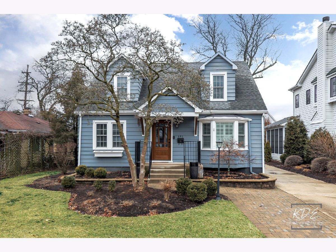
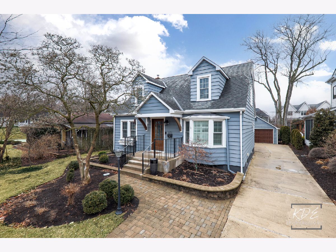
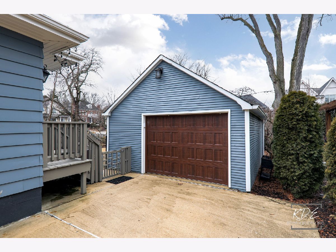
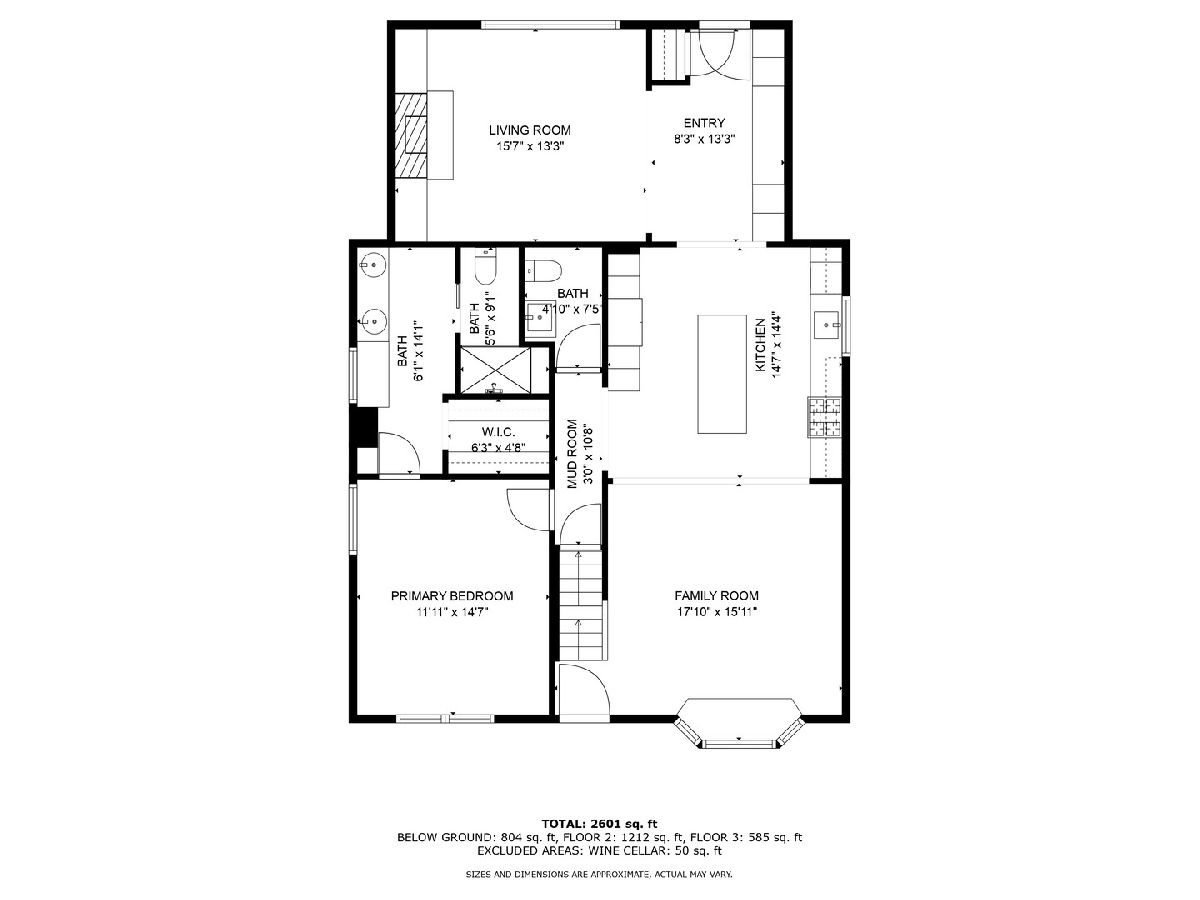
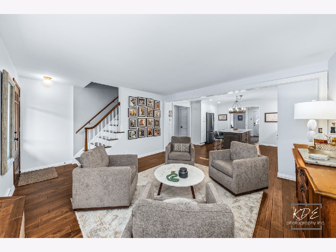
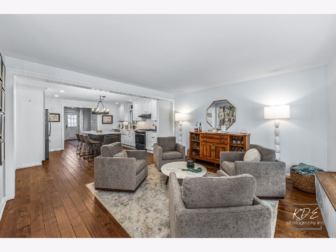
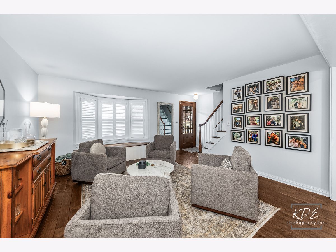
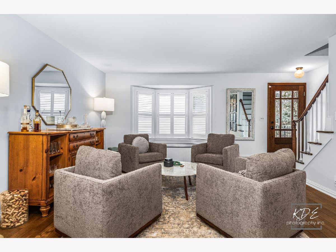
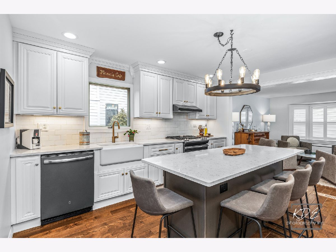
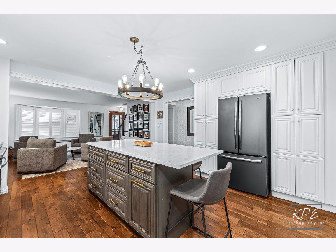
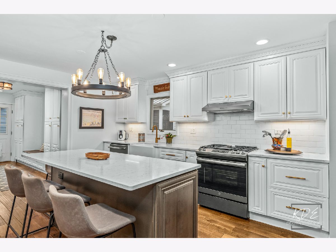
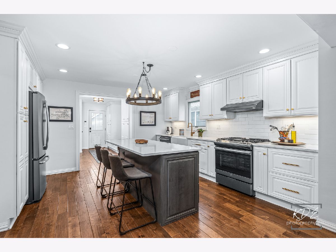
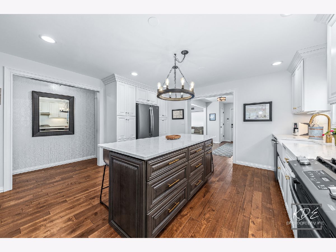
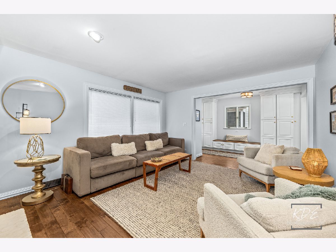
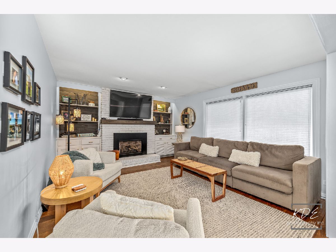
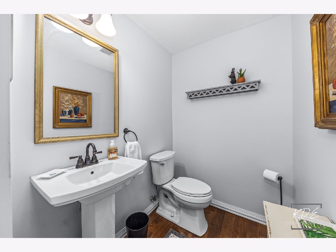
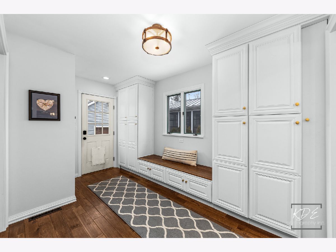
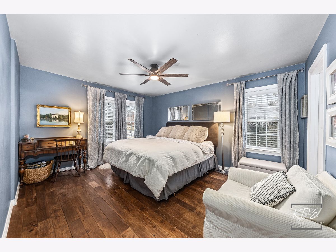
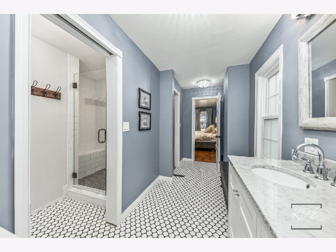
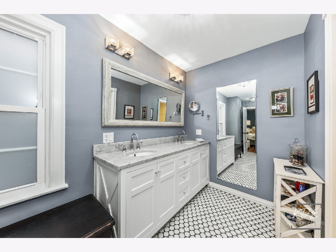
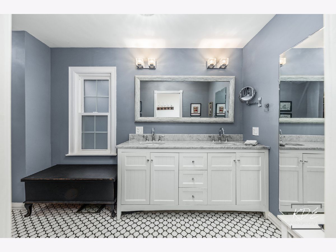
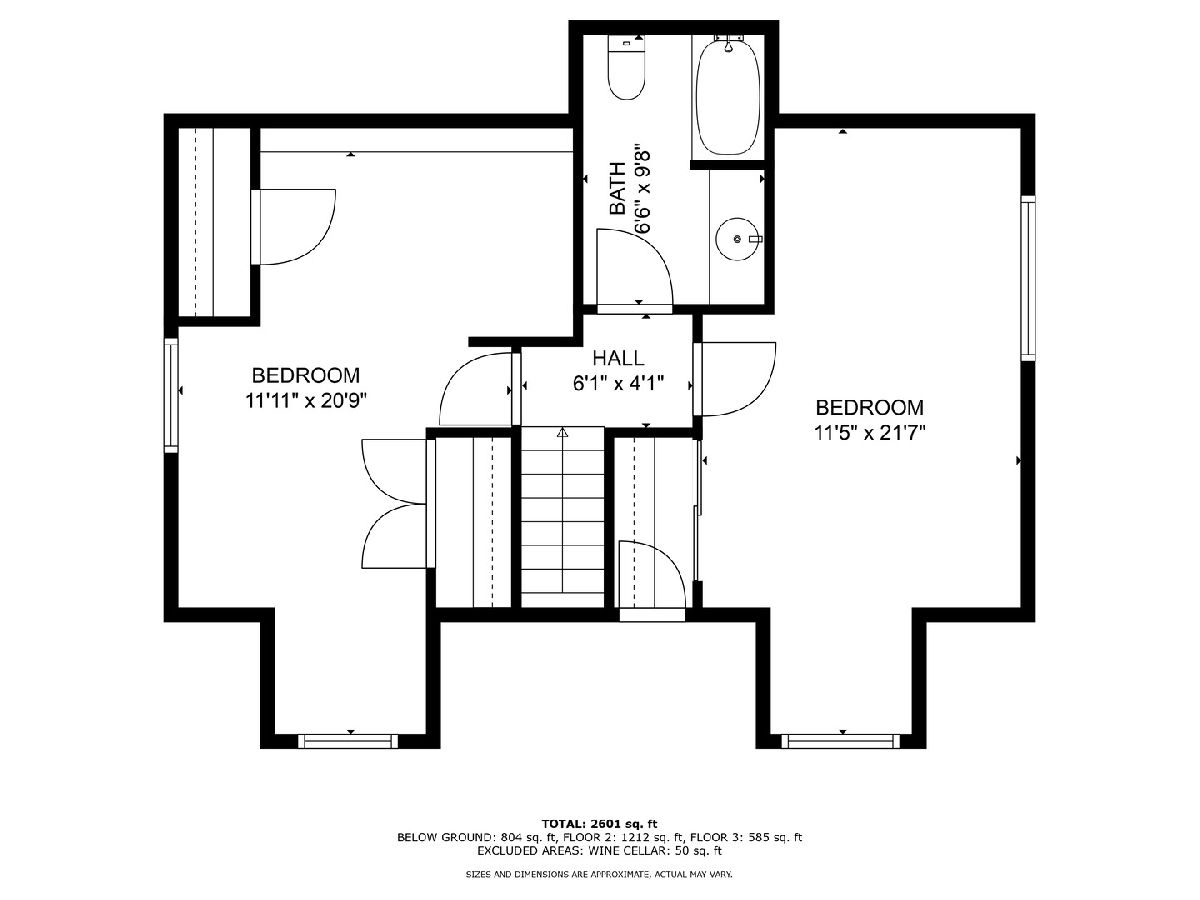
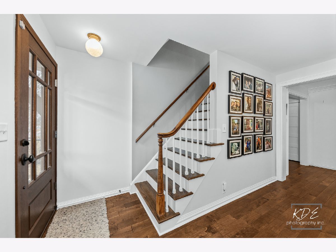
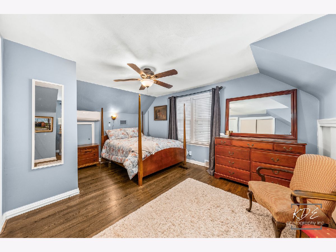
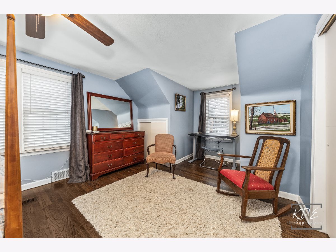
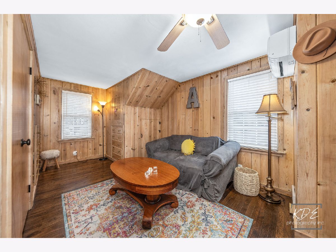
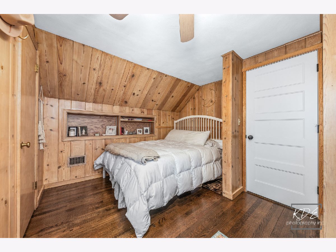
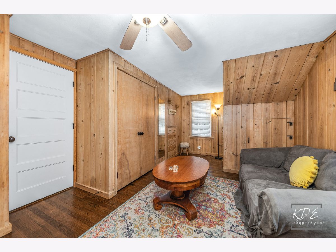
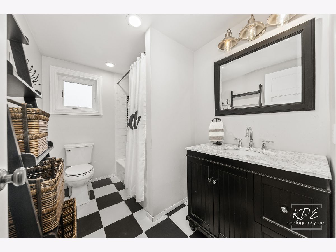
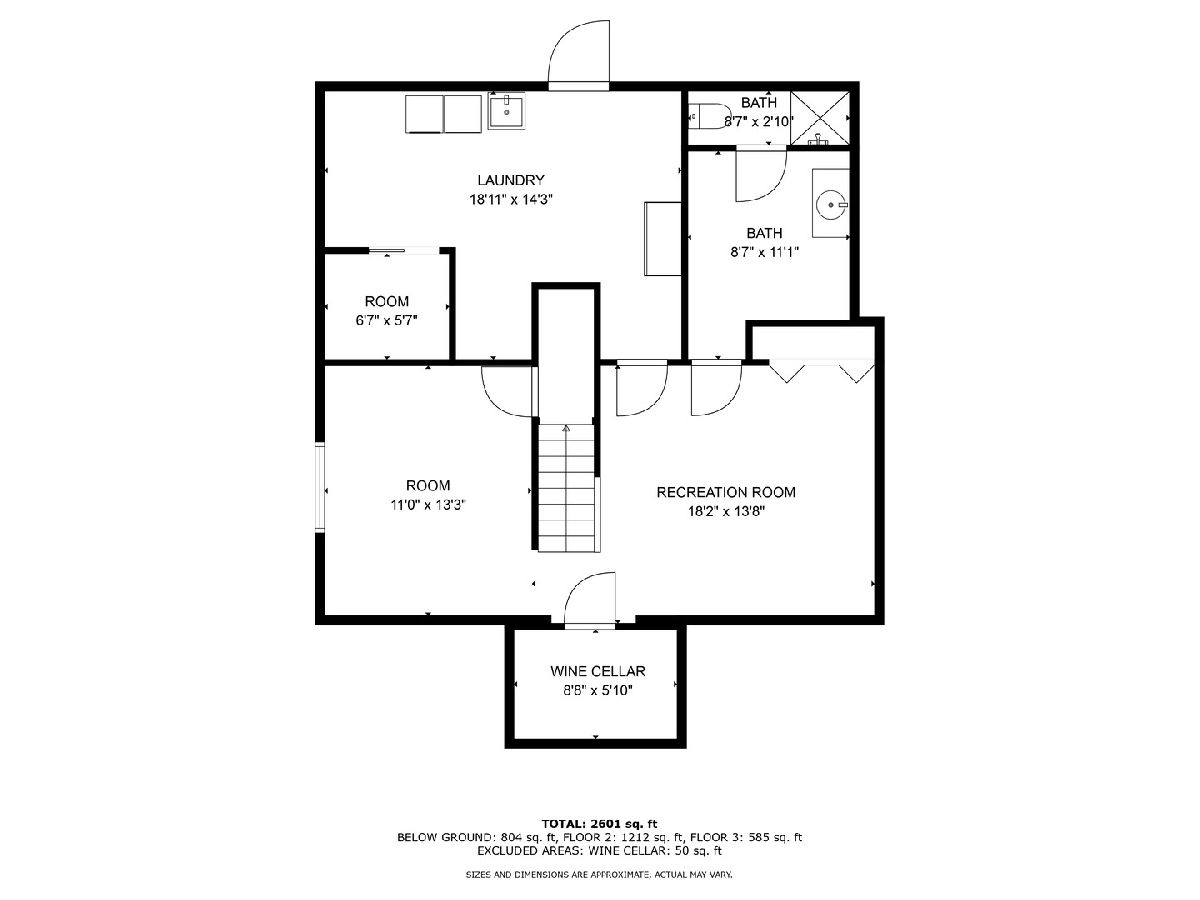
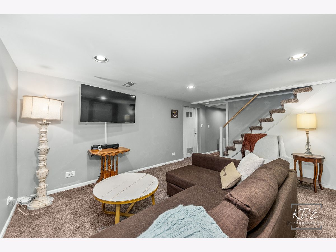
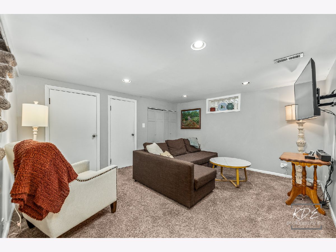
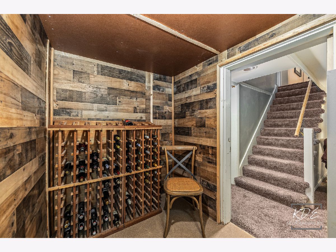

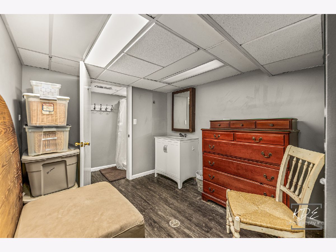

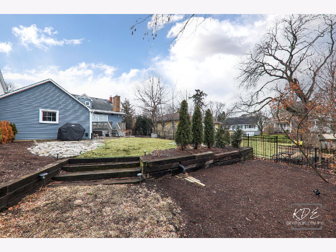
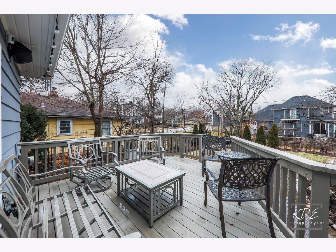
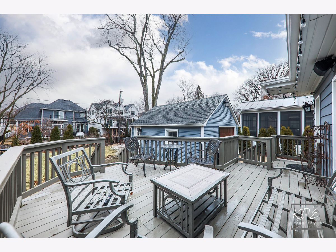
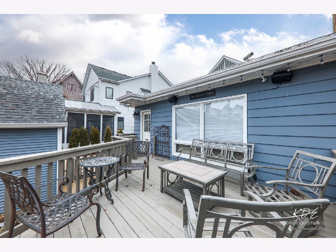
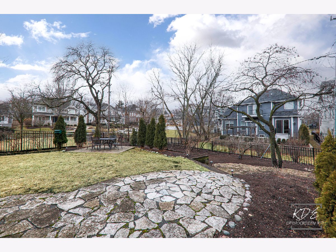
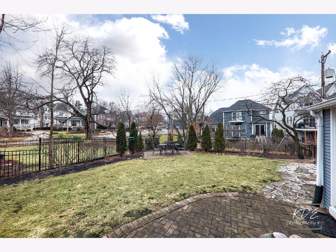
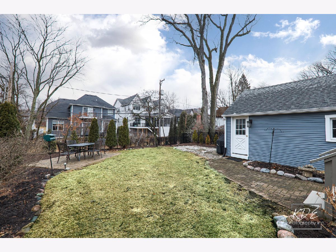
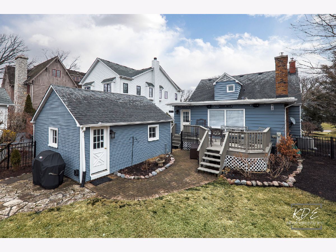
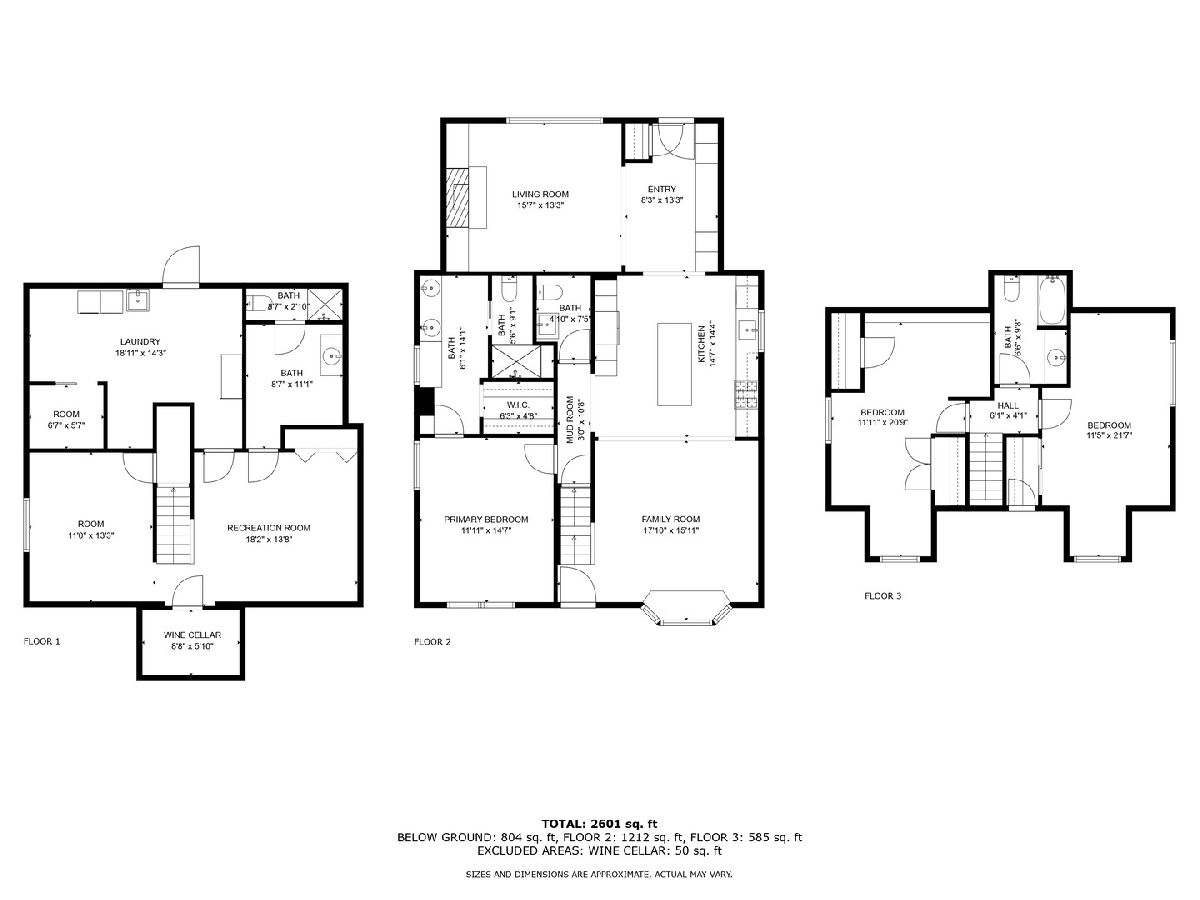
Room Specifics
Total Bedrooms: 4
Bedrooms Above Ground: 3
Bedrooms Below Ground: 1
Dimensions: —
Floor Type: —
Dimensions: —
Floor Type: —
Dimensions: —
Floor Type: —
Full Bathrooms: 4
Bathroom Amenities: Double Sink
Bathroom in Basement: 1
Rooms: —
Basement Description: —
Other Specifics
| 1.5 | |
| — | |
| — | |
| — | |
| — | |
| 55 X 160 | |
| — | |
| — | |
| — | |
| — | |
| Not in DB | |
| — | |
| — | |
| — | |
| — |
Tax History
| Year | Property Taxes |
|---|---|
| 2015 | $6,458 |
| 2025 | $10,142 |
Contact Agent
Nearby Similar Homes
Nearby Sold Comparables
Contact Agent
Listing Provided By
RE/MAX Professionals Select










