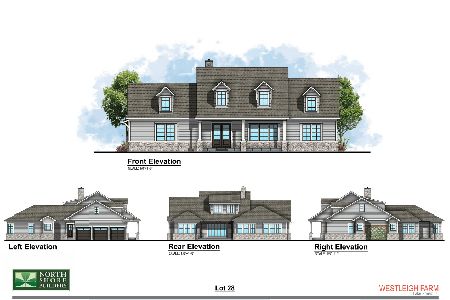491 Stable Lane, Lake Forest, Illinois 60045
$2,525,000
|
Sold
|
|
| Status: | Closed |
| Sqft: | 8,131 |
| Cost/Sqft: | $338 |
| Beds: | 6 |
| Baths: | 8 |
| Year Built: | 1996 |
| Property Taxes: | $38,598 |
| Days On Market: | 2016 |
| Lot Size: | 1,84 |
Description
Luxurious comfort best describes this 6 bedroom home that is better than new with a total renovation in 2019. Combining modern amenities with gracious architectural features, nothing has been missed here, including soaring ceilings, new hardwood floors, 5 fireplaces, arched doorways and extraordinary mill work, every room is beautifully decorated and customized. Fabulous eat-in kitchen w/beautiful cabinetry, high end appliances and substantial island with seating. Family room off the kitchen includes stunning floor to ceiling fireplace and opens to gorgeous sun room with wet bar and access to lovely patio and expansive backyard. The spacious living and dining rooms are perfect for entertaining. Versatile first floor library with fireplace has a Murphy bed hidden away for any last minute guests. The magnificent staircase leads up to the luxurious master suite with fireplace, additional laundry room, incredible walk-in-closet and spa-like master bath. Five additional bedrooms that are en-suite or jack and jill plus one of three laundry rooms complete the 2nd level. Light filled English Lower Level with high ceilings features a rec room with fireplace, exercise room, media room, large playroom area and 2nd full kitchen with wine cellar. Extraordinary, tasteful, exceptional
Property Specifics
| Single Family | |
| — | |
| Traditional | |
| 1996 | |
| English | |
| — | |
| No | |
| 1.84 |
| Lake | |
| — | |
| 0 / Not Applicable | |
| None | |
| Lake Michigan | |
| Public Sewer | |
| 10789242 | |
| 16053020060000 |
Nearby Schools
| NAME: | DISTRICT: | DISTANCE: | |
|---|---|---|---|
|
Grade School
Cherokee Elementary School |
67 | — | |
|
Middle School
Deer Path Middle School |
67 | Not in DB | |
|
High School
Lake Forest High School |
115 | Not in DB | |
Property History
| DATE: | EVENT: | PRICE: | SOURCE: |
|---|---|---|---|
| 20 Jan, 2021 | Sold | $2,525,000 | MRED MLS |
| 28 Nov, 2020 | Under contract | $2,750,000 | MRED MLS |
| — | Last price change | $2,995,000 | MRED MLS |
| 21 Jul, 2020 | Listed for sale | $2,995,000 | MRED MLS |
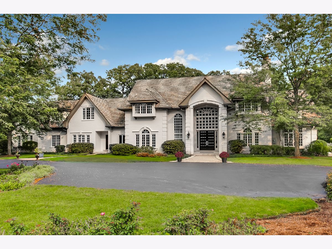
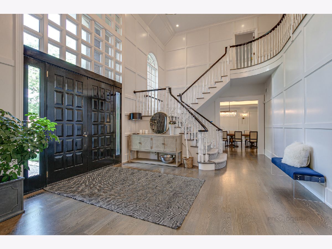
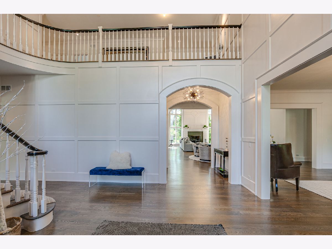
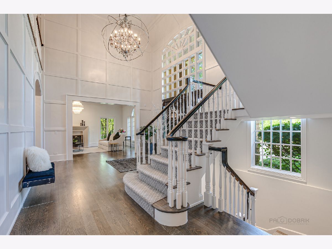
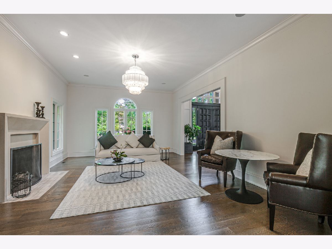
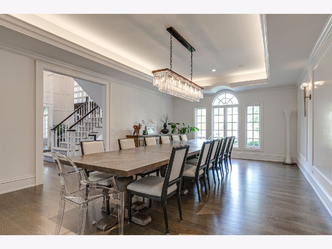
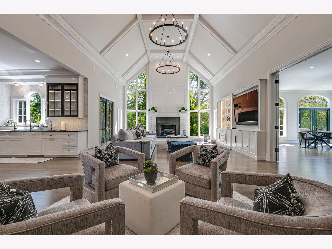
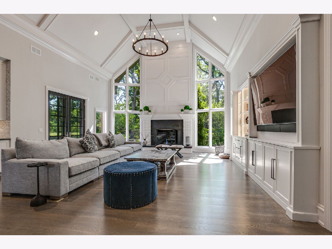
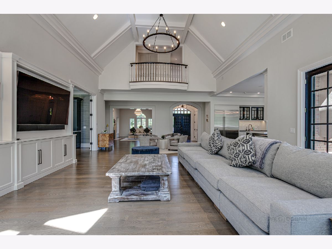
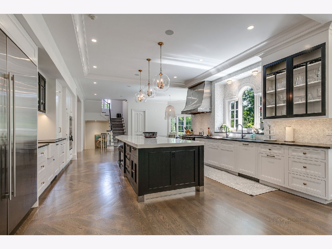
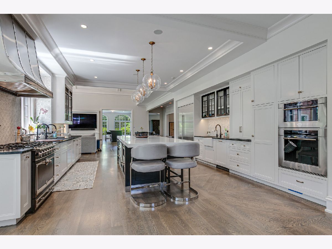
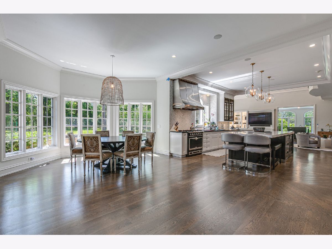
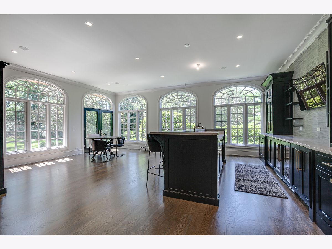
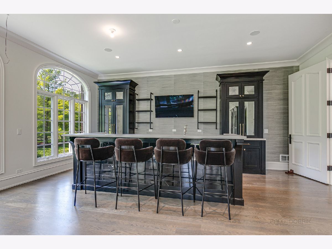
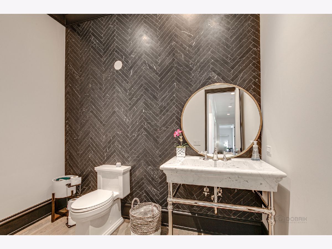
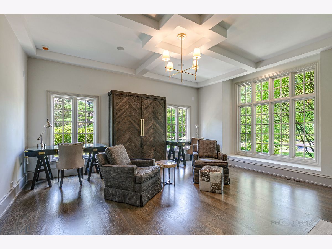
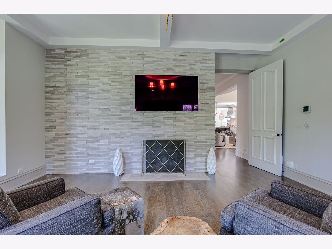
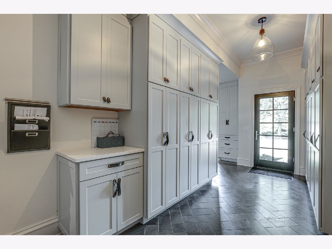
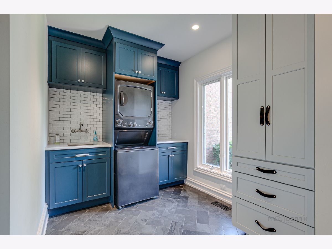
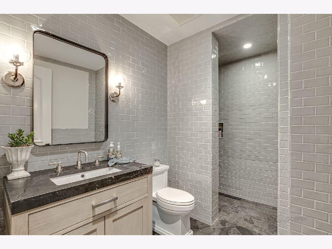
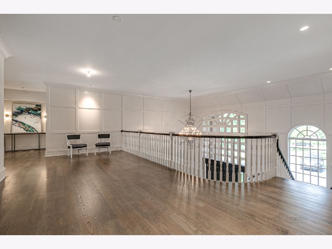
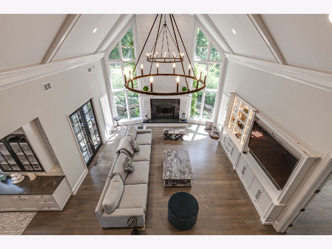
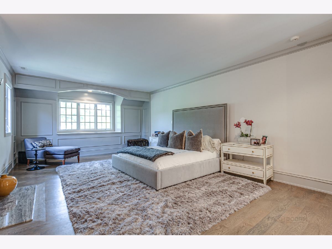
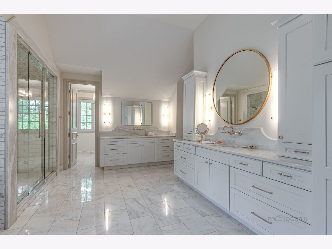
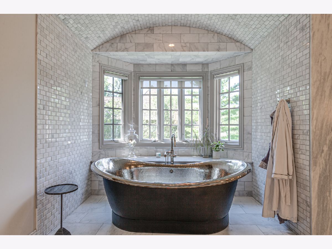
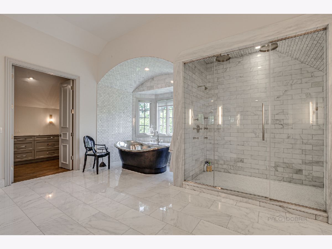
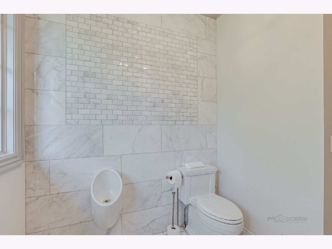
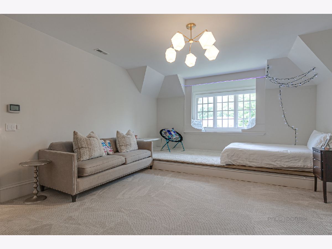
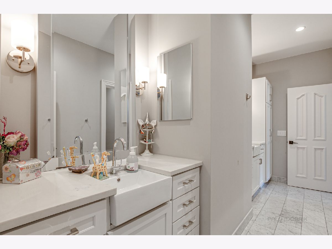
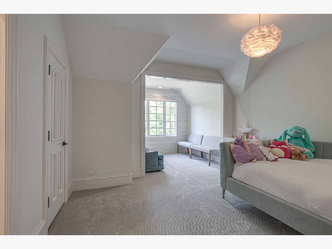
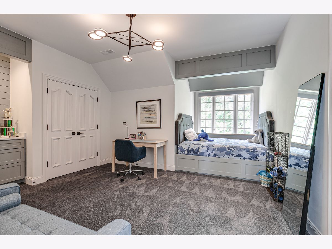
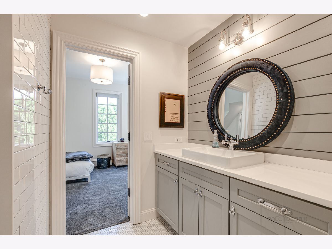
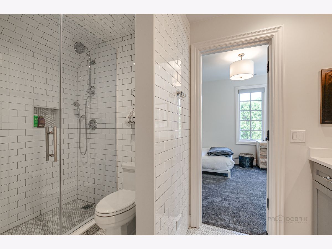
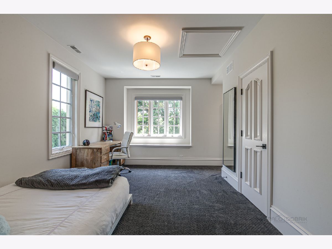
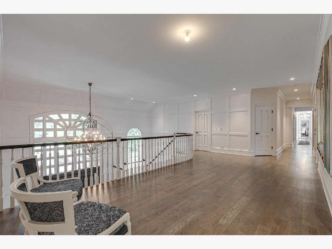
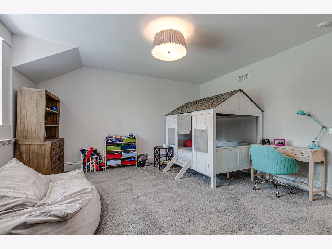
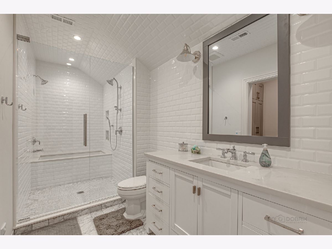
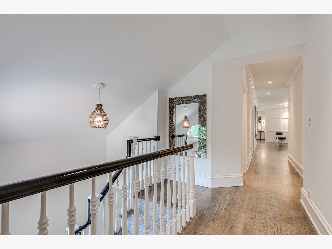
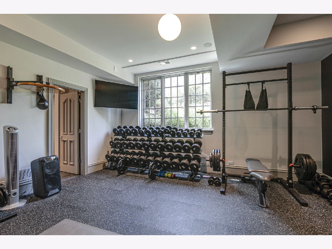
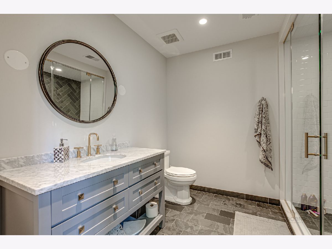
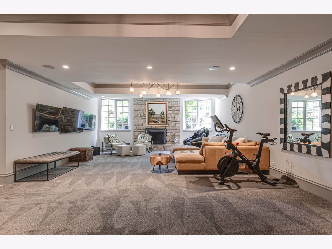
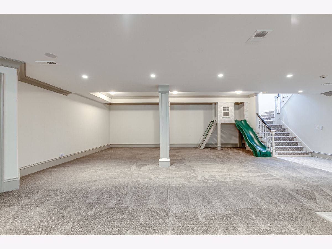
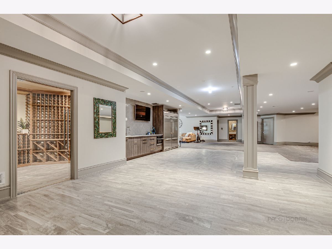
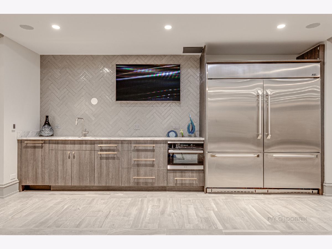
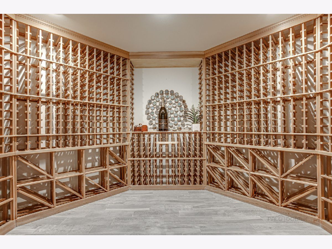
Room Specifics
Total Bedrooms: 6
Bedrooms Above Ground: 6
Bedrooms Below Ground: 0
Dimensions: —
Floor Type: Hardwood
Dimensions: —
Floor Type: Hardwood
Dimensions: —
Floor Type: Hardwood
Dimensions: —
Floor Type: —
Dimensions: —
Floor Type: —
Full Bathrooms: 8
Bathroom Amenities: Separate Shower,Steam Shower,Double Sink,Soaking Tub
Bathroom in Basement: 1
Rooms: Bedroom 5,Bedroom 6,Breakfast Room,Exercise Room,Foyer,Library,Mud Room,Play Room,Recreation Room,Heated Sun Room,Theatre Room
Basement Description: Finished
Other Specifics
| 4 | |
| Concrete Perimeter | |
| Asphalt,Circular | |
| Patio | |
| Landscaped | |
| 80150.4 | |
| — | |
| Full | |
| Vaulted/Cathedral Ceilings, Skylight(s), Bar-Wet, Hardwood Floors, First Floor Laundry, Second Floor Laundry, First Floor Full Bath | |
| Double Oven, Range, Microwave, Dishwasher, High End Refrigerator, Bar Fridge, Washer, Dryer, Disposal, Stainless Steel Appliance(s), Wine Refrigerator | |
| Not in DB | |
| Curbs, Street Lights, Street Paved | |
| — | |
| — | |
| Gas Log, Gas Starter |
Tax History
| Year | Property Taxes |
|---|---|
| 2021 | $38,598 |
Contact Agent
Nearby Similar Homes
Nearby Sold Comparables
Contact Agent
Listing Provided By
Berkshire Hathaway HomeServices Chicago


