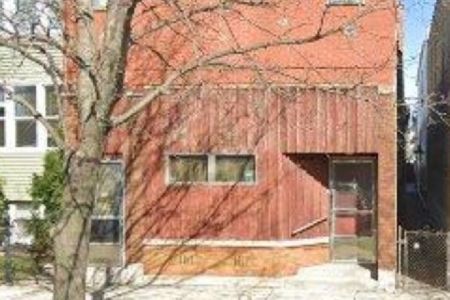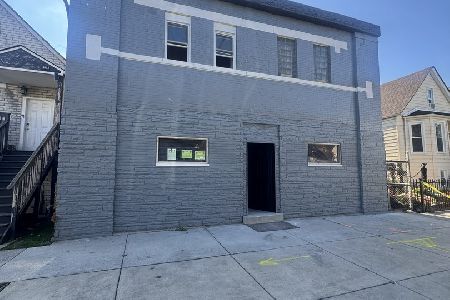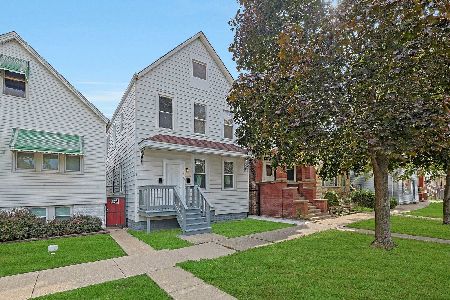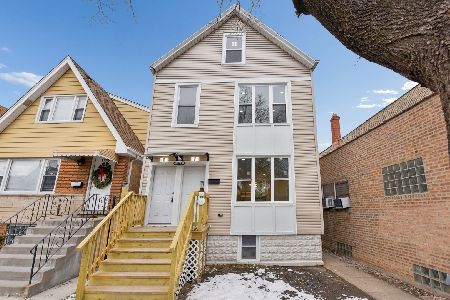4910 29th Street, Cicero, Illinois 60804
$320,000
|
Sold
|
|
| Status: | Closed |
| Sqft: | 0 |
| Cost/Sqft: | — |
| Beds: | 5 |
| Baths: | 0 |
| Year Built: | 1913 |
| Property Taxes: | $4,544 |
| Days On Market: | 615 |
| Lot Size: | 0,00 |
Description
All Showings taking place MAY 25th 11-3pm This is an opportunity you don't want to miss! Cicero 2 flat with LOW TAXES- makes this property not only a wise investment but also an affordable option for homeowners! Step inside to discover recently updated units. The south-facing grid vinyl windows flood the interior with natural light. The new roof installed in 2019 on both house and garage ensures peace of mind for years to come. New insulation throughout the building provides not only comfort but energy cost savings. This property offers versatility with its owner occupied duplexed second floor and attic space, providing extended living options to suit your needs. The first floor is move-in ready making it ideal for an owner occupant or immediate cash flow from a tenant. Additionally, the basement features two exits, offering potential for additional living space or customization to add value. Step outside and entertain with ease in your new double concrete patio and insulated garage- complete with a convenient party door. This setup is perfect for hosting gatherings with friends and family all while enjoying the privacy provided by the wood fence installed in 2020. Conveniently located just a minute away from Cicero Avenue shopping such as Target, Sam's Club and Home Depot. Ideally positioned between major transportation such as I55 and I290- commuting and accessing amenities couldn't be easier. Plus, with major development underway in the area, this property presents a solid investment opportunity for both investors and property owners alike. Don't miss out on this incredible opportunity - schedule your showing before it's gone! CONVENTIONAL LOANS ONLY!
Property Specifics
| Multi-unit | |
| — | |
| — | |
| 1913 | |
| — | |
| — | |
| No | |
| — |
| Cook | |
| — | |
| — / — | |
| — | |
| — | |
| — | |
| 12053523 | |
| 16284120250000 |
Nearby Schools
| NAME: | DISTRICT: | DISTANCE: | |
|---|---|---|---|
|
Grade School
Woodbine Elementary School |
99 | — | |
|
High School
J Sterling Morton East High Scho |
201 | Not in DB | |
Property History
| DATE: | EVENT: | PRICE: | SOURCE: |
|---|---|---|---|
| 30 Jul, 2024 | Sold | $320,000 | MRED MLS |
| 31 May, 2024 | Under contract | $312,900 | MRED MLS |
| 10 May, 2024 | Listed for sale | $312,900 | MRED MLS |
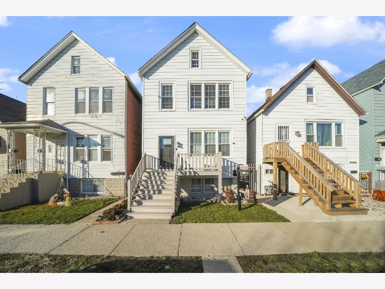
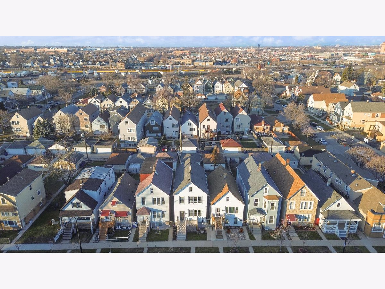
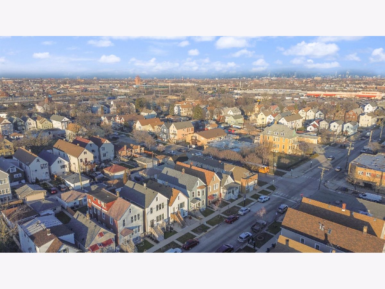
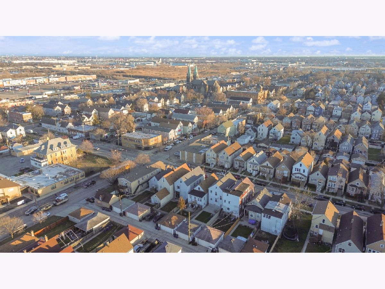
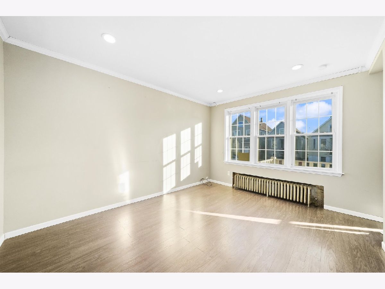
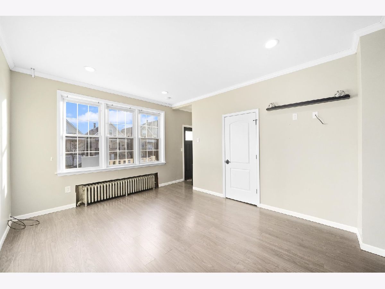
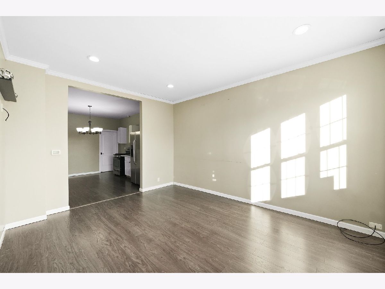
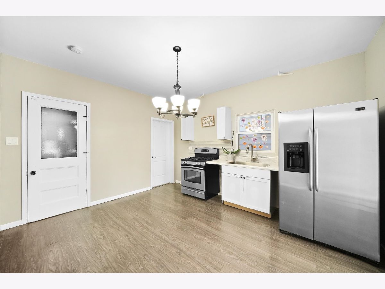
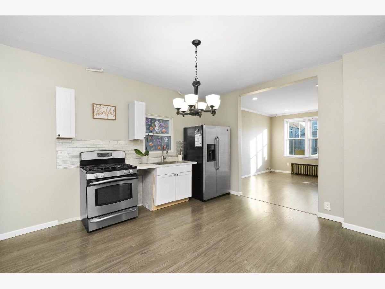
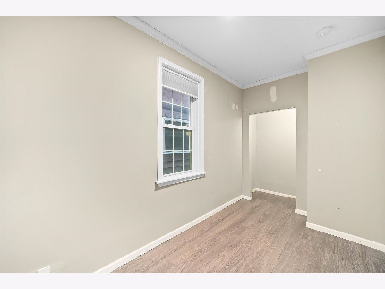
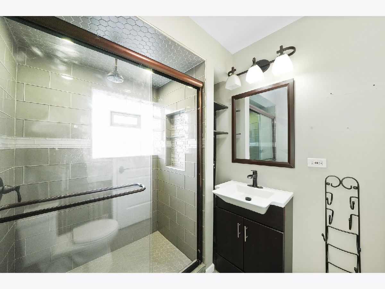
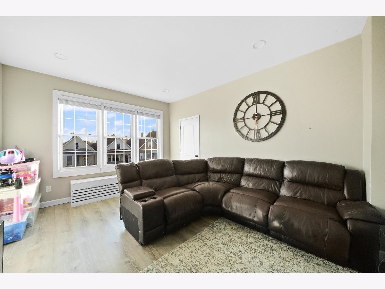
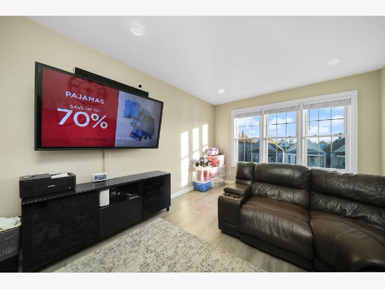
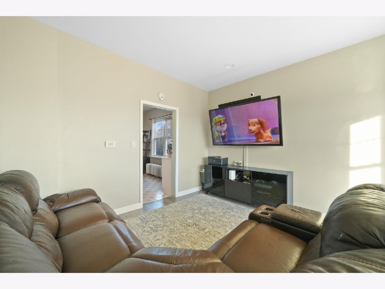
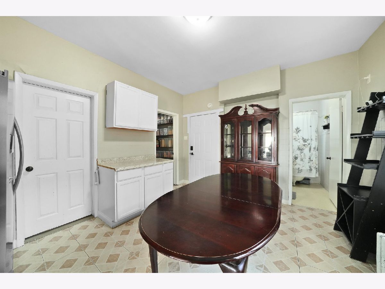
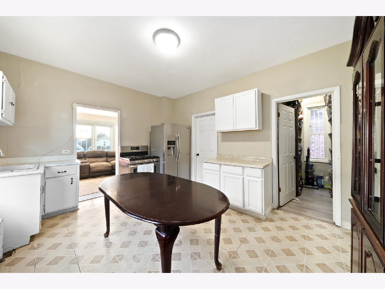
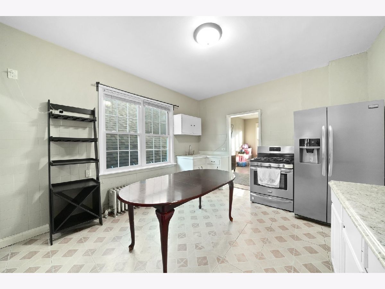
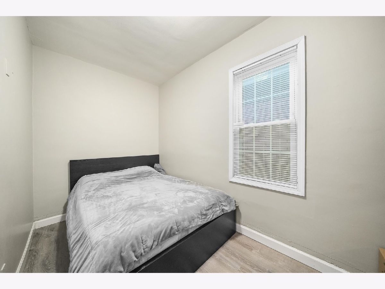
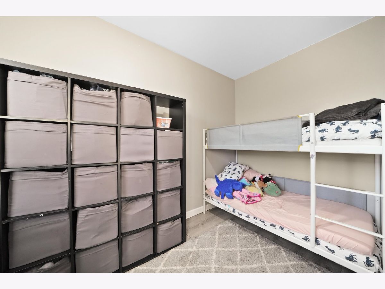
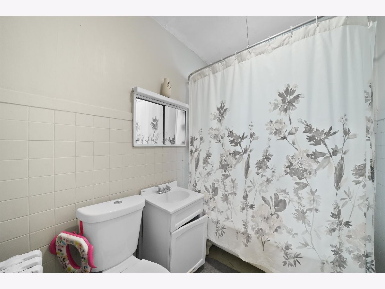
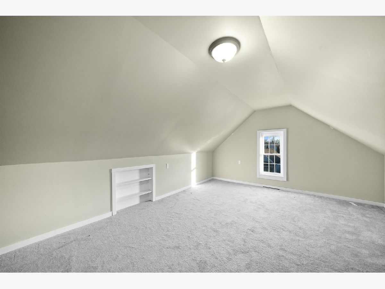
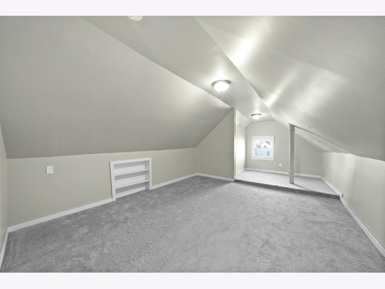
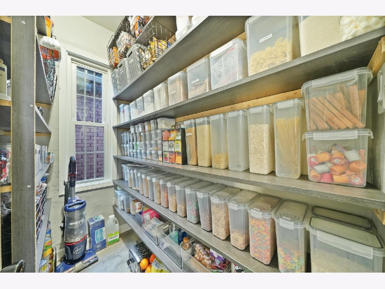
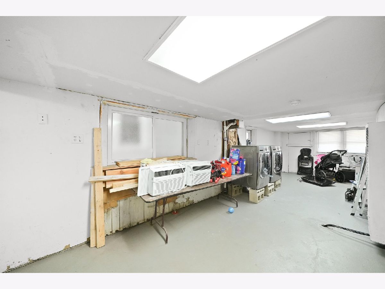
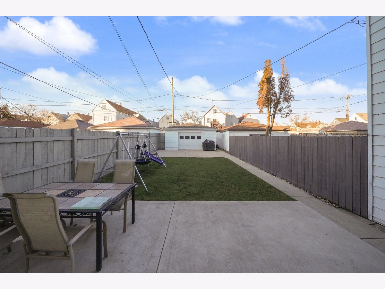
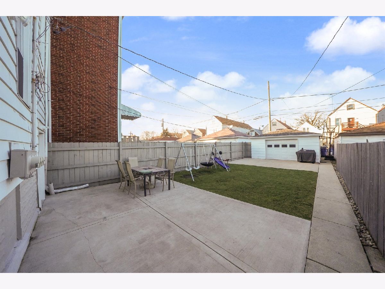
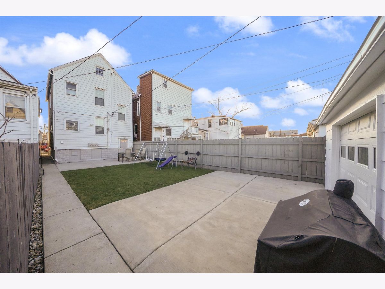
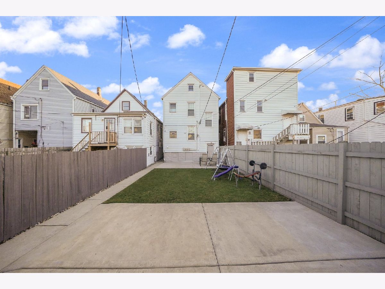
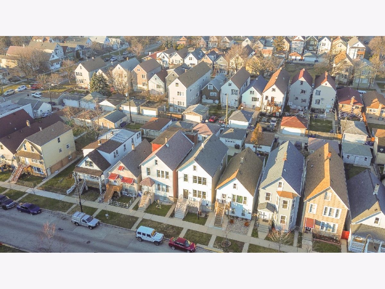
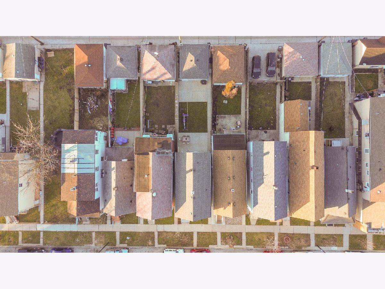
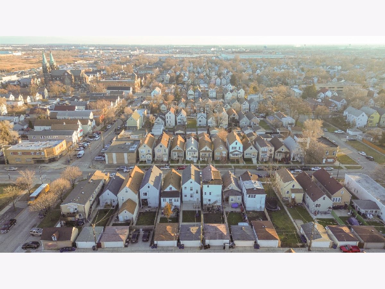
Room Specifics
Total Bedrooms: 5
Bedrooms Above Ground: 5
Bedrooms Below Ground: 0
Dimensions: —
Floor Type: —
Dimensions: —
Floor Type: —
Dimensions: —
Floor Type: —
Dimensions: —
Floor Type: —
Full Bathrooms: 2
Bathroom Amenities: —
Bathroom in Basement: —
Rooms: —
Basement Description: Partially Finished
Other Specifics
| 2 | |
| — | |
| — | |
| — | |
| — | |
| 25X125 | |
| — | |
| — | |
| — | |
| — | |
| Not in DB | |
| — | |
| — | |
| — | |
| — |
Tax History
| Year | Property Taxes |
|---|---|
| 2024 | $4,544 |
Contact Agent
Nearby Similar Homes
Nearby Sold Comparables
Contact Agent
Listing Provided By
Luxe Realty Studio LLC


