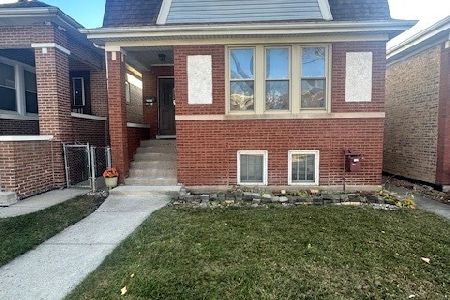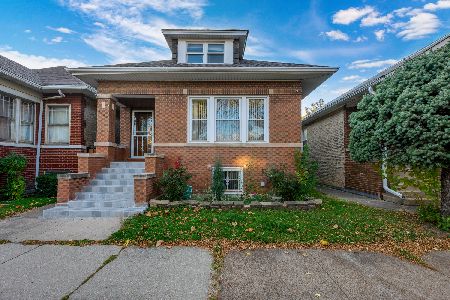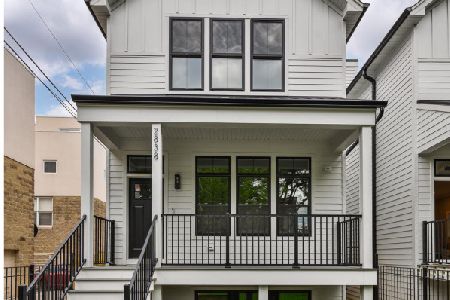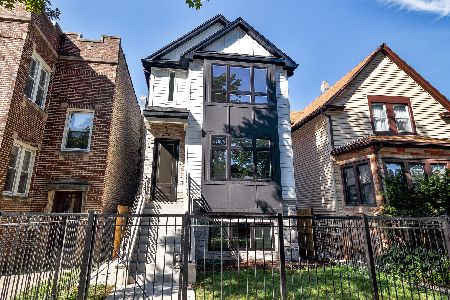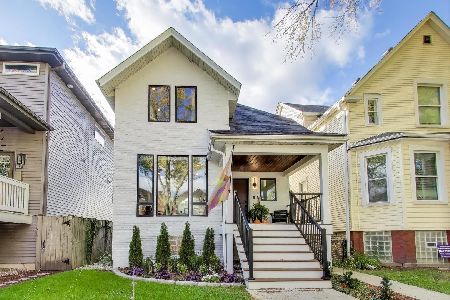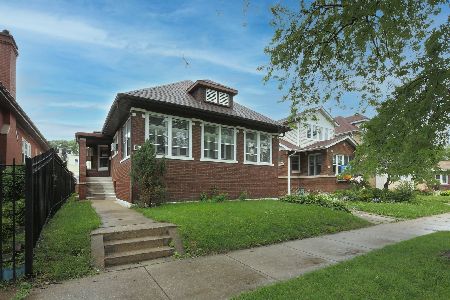4910 Central Park Avenue, Albany Park, Chicago, Illinois 60625
$577,500
|
Sold
|
|
| Status: | Closed |
| Sqft: | 2,464 |
| Cost/Sqft: | $252 |
| Beds: | 5 |
| Baths: | 2 |
| Year Built: | 1917 |
| Property Taxes: | $7,653 |
| Days On Market: | 384 |
| Lot Size: | 0,00 |
Description
Custom Built Dutch Colonial offers 2464 sq. ft. of living space- Spacious high ceiling rooms thru out- Sunlit living room with gas fireplace & built in bookcases- Formal dining room with bay wall & built in stain glass hutch- Maple cabinet kitchen with Viking stove. Large 1st floor bedroom- French doors to the sun porch- Updated 1st floor bath has walk in shower, stainless steel sink with granite vanity countertop- (2) staircases to the 2nd floor- Huge primary bedroom suite with vaulted beamed ceilings & sitting area- 2nd bedroom with access to the sun porch- Full 2nd floor bath with marble tiled tub/shower- Great potential for a 3rd full bath- The 5th bedroom is used as a walk in closet- Basement is partially finished- Beautifully landscaped 40' lot- Deck & privacy fence- Ivy covered 2C brick garage- Retractable awning- Roof '08- Water Heater '23- 200 amp electric service with rewiring- Copper Plumbing- Weil McClain Boiler '07- Walk to restaurants, shopping and public transportation- Chicago parks with recreation nearby- Award winning Grammar school- A home not to be missed!
Property Specifics
| Single Family | |
| — | |
| — | |
| 1917 | |
| — | |
| — | |
| No | |
| — |
| Cook | |
| — | |
| 0 / Not Applicable | |
| — | |
| — | |
| — | |
| 12213618 | |
| 13113200320000 |
Property History
| DATE: | EVENT: | PRICE: | SOURCE: |
|---|---|---|---|
| 27 Jan, 2025 | Sold | $577,500 | MRED MLS |
| 24 Dec, 2024 | Under contract | $619,900 | MRED MLS |
| 25 Nov, 2024 | Listed for sale | $619,900 | MRED MLS |







































Room Specifics
Total Bedrooms: 5
Bedrooms Above Ground: 5
Bedrooms Below Ground: 0
Dimensions: —
Floor Type: —
Dimensions: —
Floor Type: —
Dimensions: —
Floor Type: —
Dimensions: —
Floor Type: —
Full Bathrooms: 2
Bathroom Amenities: Accessible Shower
Bathroom in Basement: 0
Rooms: —
Basement Description: Partially Finished
Other Specifics
| 2 | |
| — | |
| — | |
| — | |
| — | |
| 40 X 125 | |
| — | |
| — | |
| — | |
| — | |
| Not in DB | |
| — | |
| — | |
| — | |
| — |
Tax History
| Year | Property Taxes |
|---|---|
| 2025 | $7,653 |
Contact Agent
Nearby Similar Homes
Nearby Sold Comparables
Contact Agent
Listing Provided By
Baird & Warner

