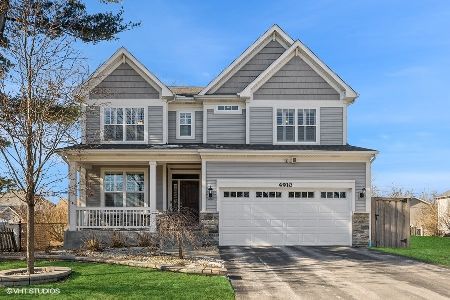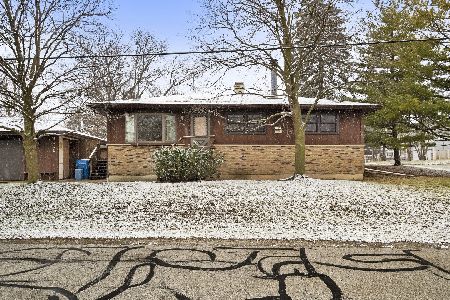4910 Cross Street, Downers Grove, Illinois 60515
$600,000
|
Sold
|
|
| Status: | Closed |
| Sqft: | 2,918 |
| Cost/Sqft: | $206 |
| Beds: | 4 |
| Baths: | 3 |
| Year Built: | 2017 |
| Property Taxes: | $0 |
| Days On Market: | 2982 |
| Lot Size: | 0,00 |
Description
Beautiful new home in sought-after Downers Grove North School District. Live near Belmont Prairie Reserve, Downers Grove Golf Club, town, shopping, train, expressways & more! The Greenscape Homes Mayfield plan has been designed with an open flow ideal for today's family offering both formal and casual dining spaces. Natural light streams throughout the first floor, with numerous windows placed at the rear of the home. Spacious kitchen connects to casual dining area that flows into the warm and welcoming family room with fireplace. The second floor offers 4 nicely sized bedrooms, an ideally located laundry room, and a hall bath with dual sinks and granite counter-tops. The large master suite connects to a luxurious master bath and oversized walk-in closet. Call now and find out how we can help to make this your home. (Photographs and 3D tour shared are general representations of the Greenscape Homes previously built models. Specific colors, features and finishes will vary)
Property Specifics
| Single Family | |
| — | |
| Traditional | |
| 2017 | |
| Full | |
| MAYFIELD | |
| No | |
| — |
| Du Page | |
| — | |
| 0 / Not Applicable | |
| None | |
| Public | |
| Public Sewer | |
| 09803373 | |
| 0812108018 |
Nearby Schools
| NAME: | DISTRICT: | DISTANCE: | |
|---|---|---|---|
|
Grade School
Henry Puffer Elementary School |
58 | — | |
|
Middle School
Herrick Middle School |
58 | Not in DB | |
|
High School
North High School |
99 | Not in DB | |
Property History
| DATE: | EVENT: | PRICE: | SOURCE: |
|---|---|---|---|
| 28 Feb, 2018 | Sold | $600,000 | MRED MLS |
| 15 Jan, 2018 | Under contract | $599,900 | MRED MLS |
| 17 Nov, 2017 | Listed for sale | $599,900 | MRED MLS |
| 26 Mar, 2025 | Sold | $800,000 | MRED MLS |
| 26 Jan, 2025 | Under contract | $775,000 | MRED MLS |
| 21 Jan, 2025 | Listed for sale | $775,000 | MRED MLS |
Room Specifics
Total Bedrooms: 4
Bedrooms Above Ground: 4
Bedrooms Below Ground: 0
Dimensions: —
Floor Type: Carpet
Dimensions: —
Floor Type: Carpet
Dimensions: —
Floor Type: Carpet
Full Bathrooms: 3
Bathroom Amenities: Separate Shower,Double Sink
Bathroom in Basement: 0
Rooms: Den,Eating Area,Loft,Mud Room
Basement Description: Unfinished,Bathroom Rough-In
Other Specifics
| 2 | |
| Concrete Perimeter | |
| Asphalt | |
| — | |
| — | |
| 50 X 125 | |
| — | |
| Full | |
| Vaulted/Cathedral Ceilings, Hardwood Floors, Second Floor Laundry | |
| Range, Microwave, Dishwasher, Disposal, Stainless Steel Appliance(s) | |
| Not in DB | |
| — | |
| — | |
| — | |
| Gas Log |
Tax History
| Year | Property Taxes |
|---|---|
| 2025 | $13,528 |
Contact Agent
Nearby Similar Homes
Nearby Sold Comparables
Contact Agent
Listing Provided By
Greenscape Realty LLC






