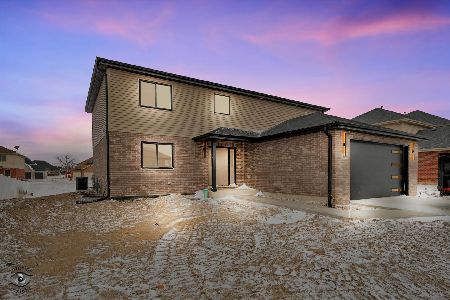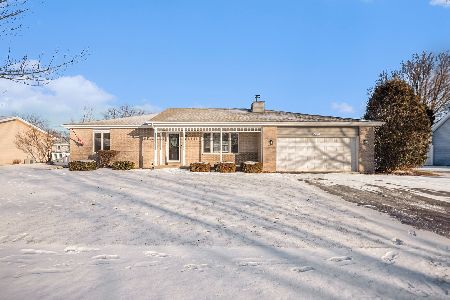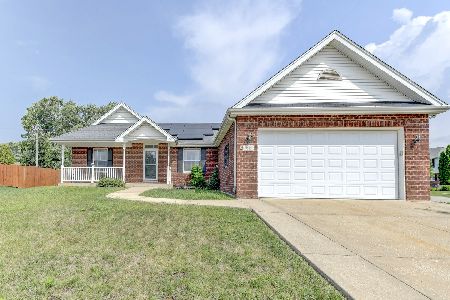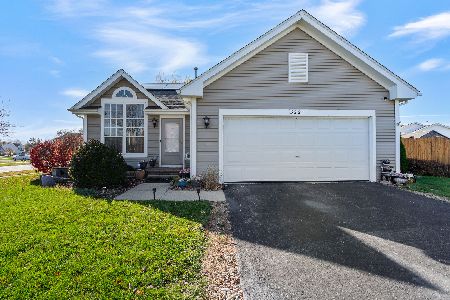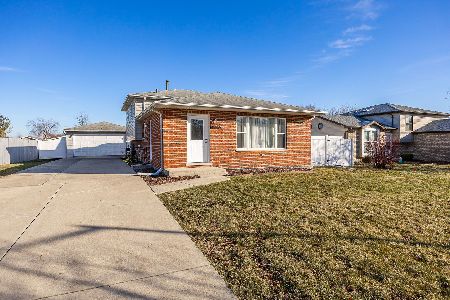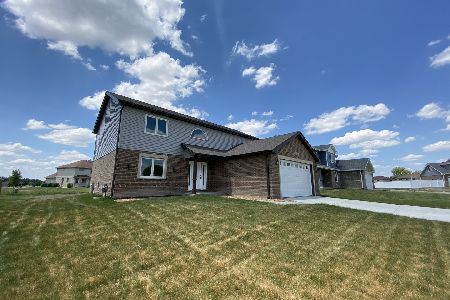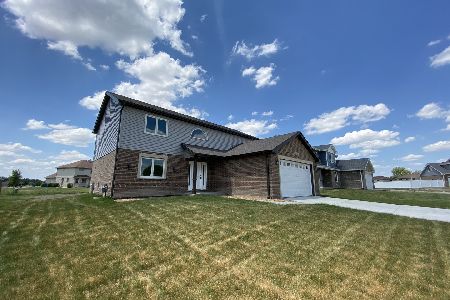4910 Ribbon Drive, Monee, Illinois 60449
$242,000
|
Sold
|
|
| Status: | Closed |
| Sqft: | 3,276 |
| Cost/Sqft: | $75 |
| Beds: | 5 |
| Baths: | 3 |
| Year Built: | 2007 |
| Property Taxes: | $9,932 |
| Days On Market: | 3568 |
| Lot Size: | 0,32 |
Description
Executive-style 2 Story, built in 2007 with over 3200 asq not including the basement!! This large home sits on a great lot with new vinyl fencing. You enter into the big 2 Story foyer which opens to formal Living Room into the Formal Dining Room. Spacious, big, open kitchen with loads of cabinets, center island/breakfast bar, granite counters, pantry and more. Kitchen has large Dinette/Breakfast Room and the separate Formal Dining Room has inlaid hardwood floors. Family Room with corner fireplace has plenty of windows that overlook the rear yard. The Master Bedroom Suite is very roomy with large walk in closet and glamour bath with whirlpool tub and separate shower. All rooms are very spacious. Full basement has 6th BR/Salon and tons more space to finish how you want. All custom blinds throughout! New carpet too! Home originally sold for over $400,000 when built in 2007.
Property Specifics
| Single Family | |
| — | |
| Contemporary | |
| 2007 | |
| Full | |
| — | |
| No | |
| 0.32 |
| Will | |
| Eagle Fair Estates | |
| 0 / Not Applicable | |
| None | |
| Public | |
| Public Sewer | |
| 09237489 | |
| 2114214120440000 |
Property History
| DATE: | EVENT: | PRICE: | SOURCE: |
|---|---|---|---|
| 10 Mar, 2009 | Sold | $200,000 | MRED MLS |
| 27 Jan, 2009 | Under contract | $210,000 | MRED MLS |
| — | Last price change | $220,000 | MRED MLS |
| 30 Jul, 2008 | Listed for sale | $230,000 | MRED MLS |
| 16 Sep, 2016 | Sold | $242,000 | MRED MLS |
| 29 Jul, 2016 | Under contract | $244,900 | MRED MLS |
| 25 May, 2016 | Listed for sale | $244,900 | MRED MLS |
Room Specifics
Total Bedrooms: 6
Bedrooms Above Ground: 5
Bedrooms Below Ground: 1
Dimensions: —
Floor Type: Carpet
Dimensions: —
Floor Type: Carpet
Dimensions: —
Floor Type: Carpet
Dimensions: —
Floor Type: —
Dimensions: —
Floor Type: —
Full Bathrooms: 3
Bathroom Amenities: Separate Shower,Double Sink
Bathroom in Basement: 0
Rooms: Bedroom 5,Bedroom 6,Breakfast Room,Walk In Closet
Basement Description: Partially Finished
Other Specifics
| 2.5 | |
| Concrete Perimeter | |
| Concrete | |
| Patio | |
| Fenced Yard | |
| 70 X 145 X 94 X 133 | |
| Unfinished | |
| Full | |
| Hardwood Floors, First Floor Bedroom, In-Law Arrangement, First Floor Laundry | |
| — | |
| Not in DB | |
| Sidewalks, Street Lights, Street Paved | |
| — | |
| — | |
| Wood Burning, Attached Fireplace Doors/Screen, Gas Starter |
Tax History
| Year | Property Taxes |
|---|---|
| 2009 | $4,405 |
| 2016 | $9,932 |
Contact Agent
Nearby Similar Homes
Nearby Sold Comparables
Contact Agent
Listing Provided By
Real People Realty, Inc

