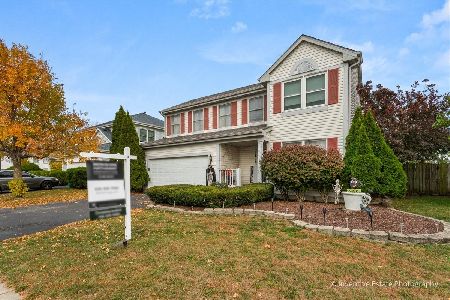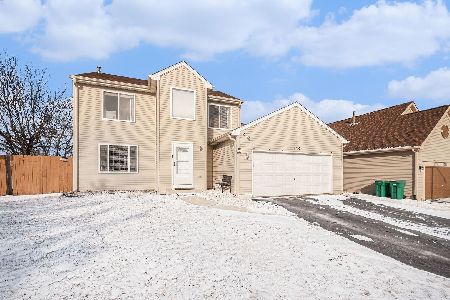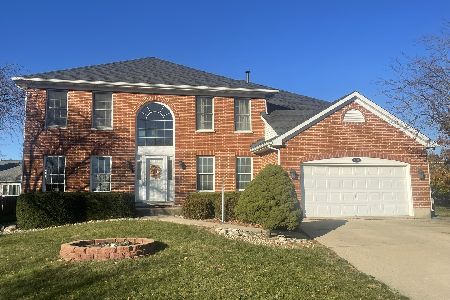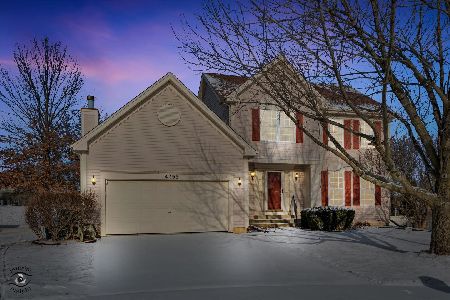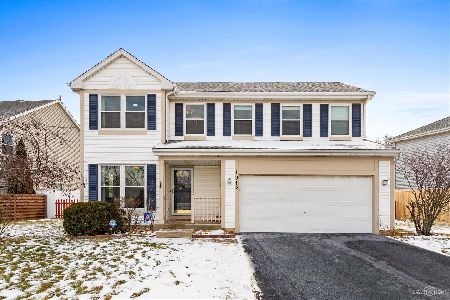4911 Clover Lane, Plainfield, Illinois 60586
$327,000
|
Sold
|
|
| Status: | Closed |
| Sqft: | 2,213 |
| Cost/Sqft: | $153 |
| Beds: | 4 |
| Baths: | 3 |
| Year Built: | 1998 |
| Property Taxes: | $6,196 |
| Days On Market: | 1296 |
| Lot Size: | 0,19 |
Description
Welcome home to this 4 Bedroom 2 and a half bath home in Prairie Trail subdivision. The kitchen features stainless steel appliances, an island and open floor plan to the family room. Relax after a long day in front of the wood burning fireplace. If space is what you prefer, entertain family and friends in one of the largest fenced yards in the area. Bathrooms have been recently updated to include quartz countertops. Custom sliding glass door to patio has been replace in 2022 as well as multiple windows throughout. Located within minutes to schools, shopping, entertainment and highways.
Property Specifics
| Single Family | |
| — | |
| — | |
| 1998 | |
| — | |
| — | |
| No | |
| 0.19 |
| Will | |
| — | |
| 120 / Annual | |
| — | |
| — | |
| — | |
| 11455573 | |
| 0603334050160000 |
Nearby Schools
| NAME: | DISTRICT: | DISTANCE: | |
|---|---|---|---|
|
Grade School
Wesmere Elementary School |
202 | — | |
|
Middle School
Timber Ridge Middle School |
202 | Not in DB | |
|
High School
Plainfield Central High School |
202 | Not in DB | |
Property History
| DATE: | EVENT: | PRICE: | SOURCE: |
|---|---|---|---|
| 18 Oct, 2022 | Sold | $327,000 | MRED MLS |
| 19 Sep, 2022 | Under contract | $339,000 | MRED MLS |
| — | Last price change | $349,000 | MRED MLS |
| 6 Jul, 2022 | Listed for sale | $379,900 | MRED MLS |
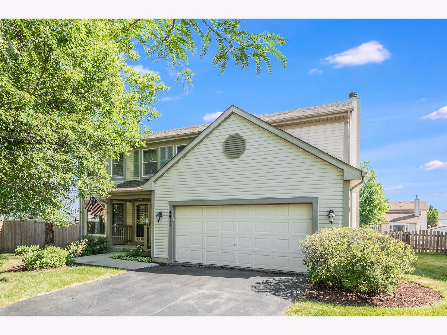
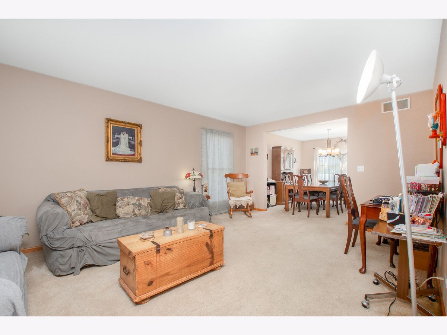
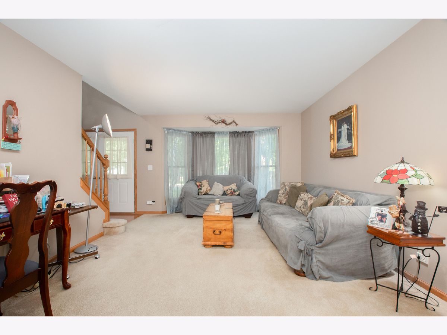
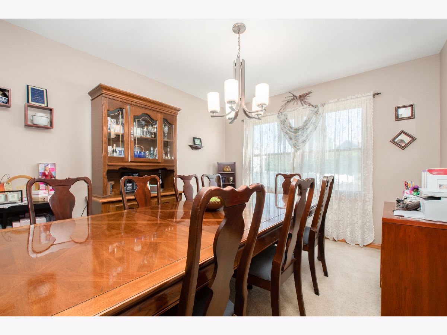
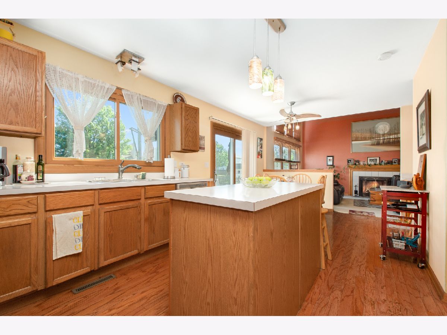
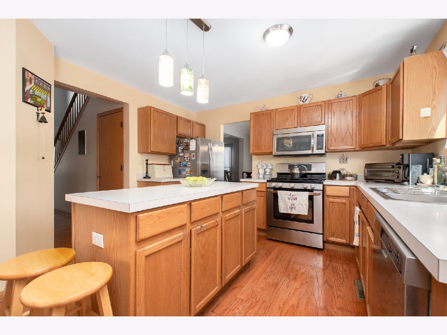
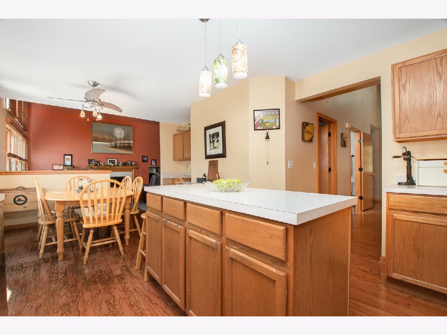
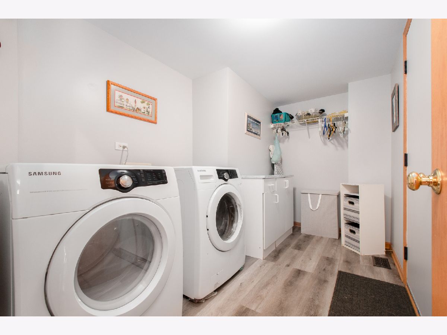
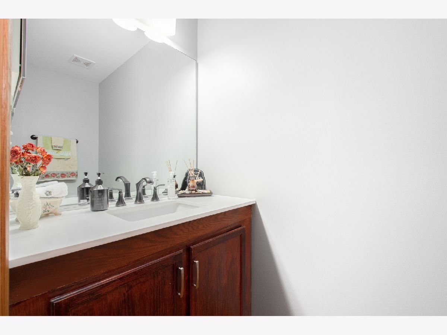
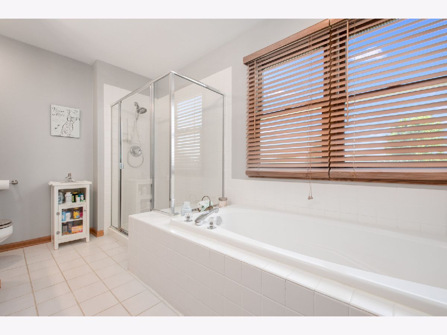
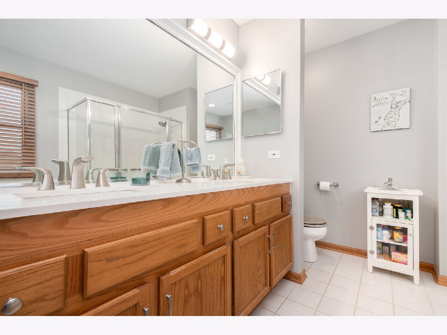
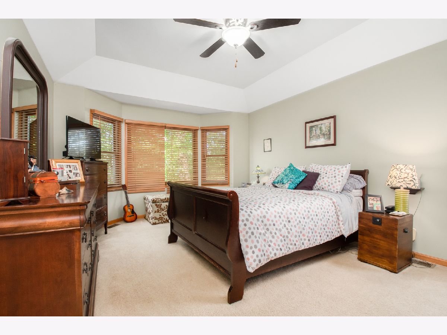
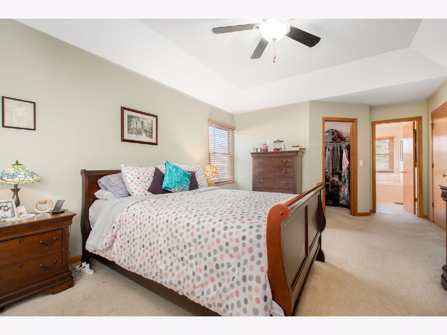
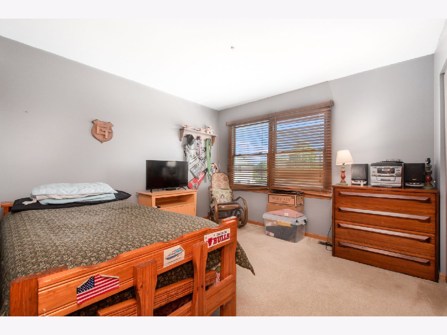
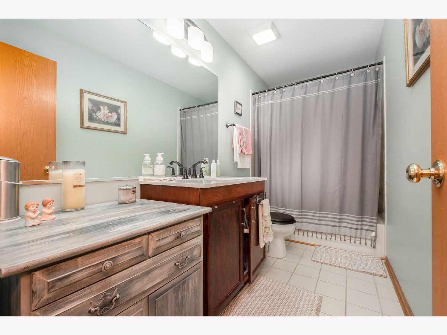
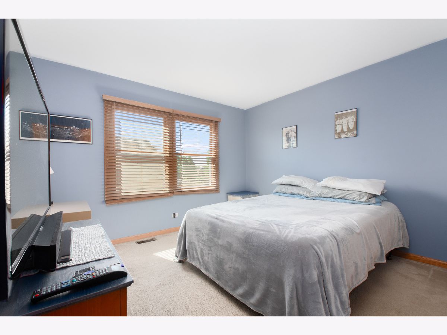
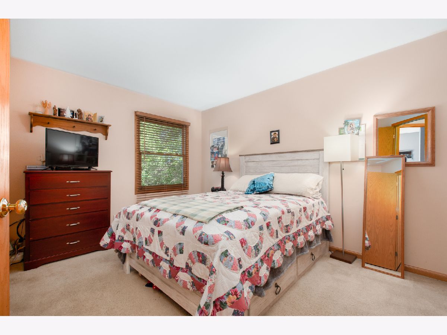
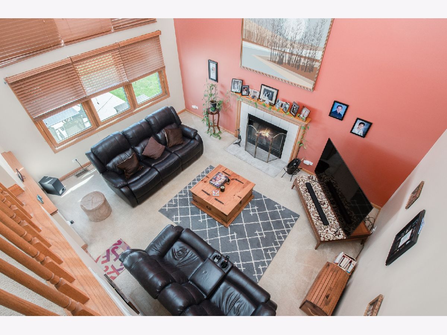
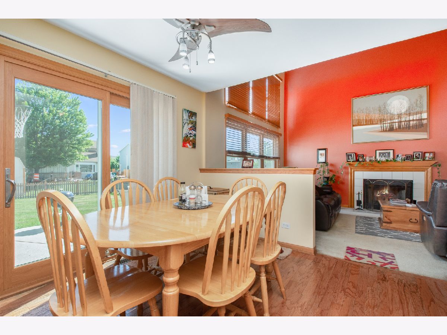
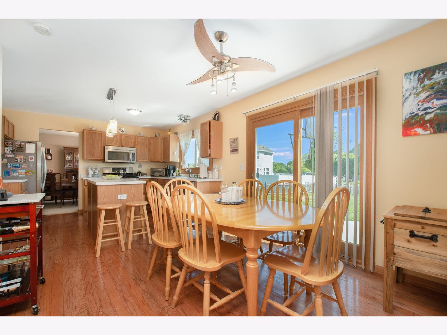
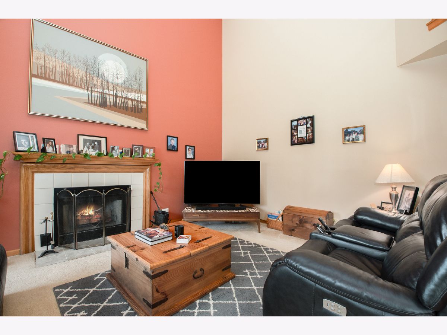
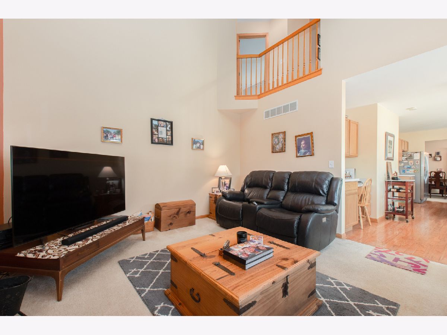
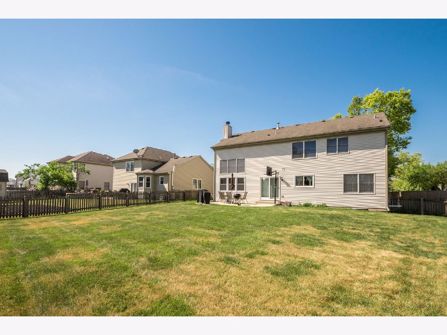
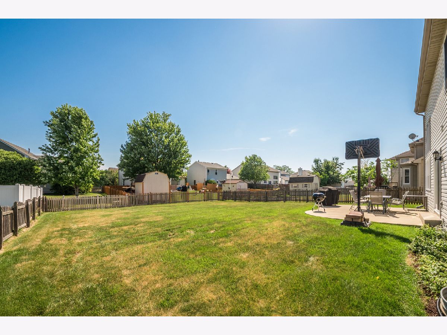
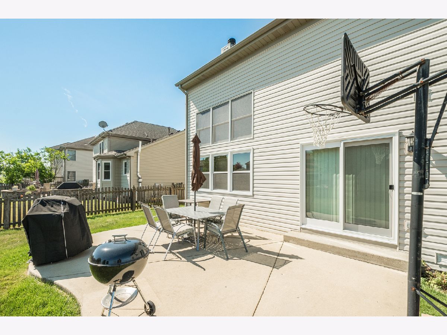
Room Specifics
Total Bedrooms: 4
Bedrooms Above Ground: 4
Bedrooms Below Ground: 0
Dimensions: —
Floor Type: —
Dimensions: —
Floor Type: —
Dimensions: —
Floor Type: —
Full Bathrooms: 3
Bathroom Amenities: —
Bathroom in Basement: 0
Rooms: —
Basement Description: Unfinished
Other Specifics
| 2 | |
| — | |
| — | |
| — | |
| — | |
| 8114 | |
| — | |
| — | |
| — | |
| — | |
| Not in DB | |
| — | |
| — | |
| — | |
| — |
Tax History
| Year | Property Taxes |
|---|---|
| 2022 | $6,196 |
Contact Agent
Nearby Similar Homes
Nearby Sold Comparables
Contact Agent
Listing Provided By
Re/Max Ultimate Professionals


