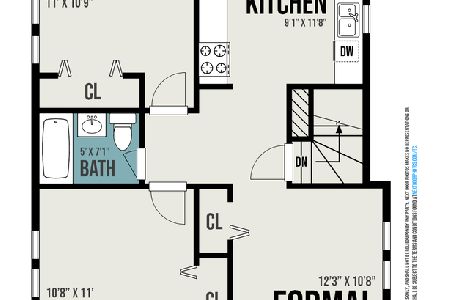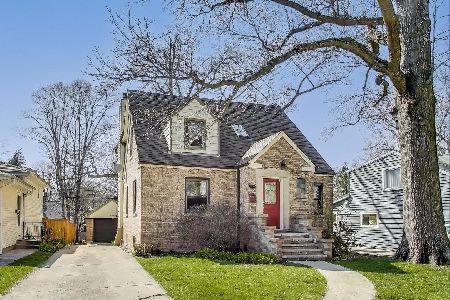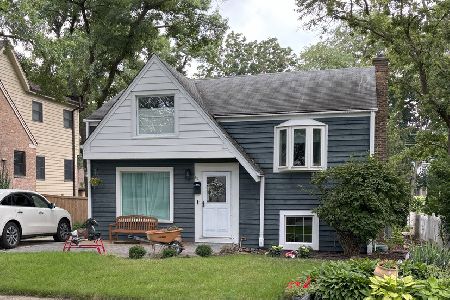4911 Elm Street, Downers Grove, Illinois 60515
$532,000
|
Sold
|
|
| Status: | Closed |
| Sqft: | 2,620 |
| Cost/Sqft: | $204 |
| Beds: | 4 |
| Baths: | 2 |
| Year Built: | 1958 |
| Property Taxes: | $5,698 |
| Days On Market: | 1792 |
| Lot Size: | 0,17 |
Description
Fantastic Location in North Downers Grove! This light filled, fully rehabbed split ranch is bigger than it looks with 5 levels of living space, perfect for today's needs. Main level boasts a large living room, dining room and brand new kitchen with custom cabinets, quartz countertops, new appliances and large island. A four season sun room rounds out the main floor and is perfect for a home office or remote learning room. Upstairs has 4 bedrooms and a full bath. Downstairs you will find a large mudroom/laundry room with full bath connecting to the garage. Lower level Basement includes a large family room/rec area and bonus area for home gym or second home office. This adorable home is close to all 3 schools and walking distance to vibrant downtown Downers Grove, Washington Park and express Metra train to Chicago. Welcome home to 4911 Elm Street!
Property Specifics
| Single Family | |
| — | |
| — | |
| 1958 | |
| Partial | |
| — | |
| No | |
| 0.17 |
| Du Page | |
| — | |
| — / Not Applicable | |
| None | |
| Lake Michigan | |
| Public Sewer | |
| 10998456 | |
| 0908202004 |
Nearby Schools
| NAME: | DISTRICT: | DISTANCE: | |
|---|---|---|---|
|
Grade School
Lester Elementary School |
58 | — | |
|
Middle School
Herrick Middle School |
58 | Not in DB | |
|
High School
North High School |
99 | Not in DB | |
Property History
| DATE: | EVENT: | PRICE: | SOURCE: |
|---|---|---|---|
| 26 Mar, 2021 | Sold | $532,000 | MRED MLS |
| 22 Feb, 2021 | Under contract | $535,000 | MRED MLS |
| 18 Feb, 2021 | Listed for sale | $535,000 | MRED MLS |
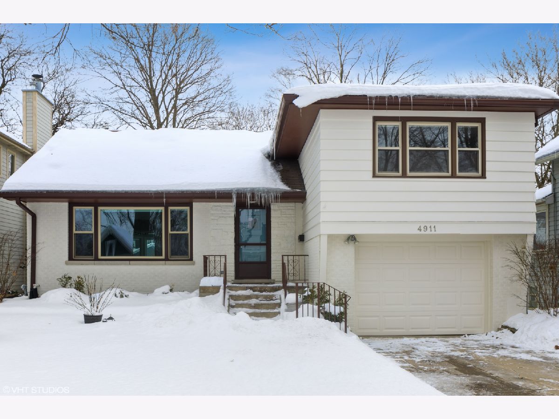
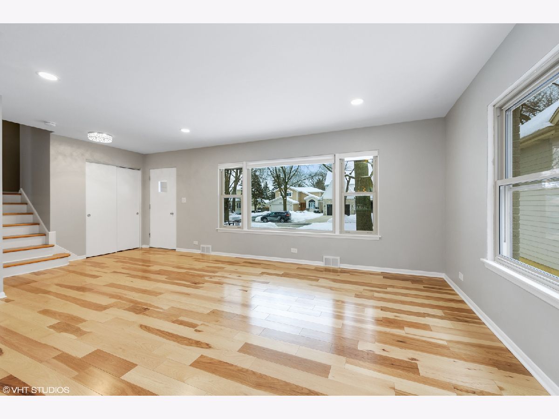
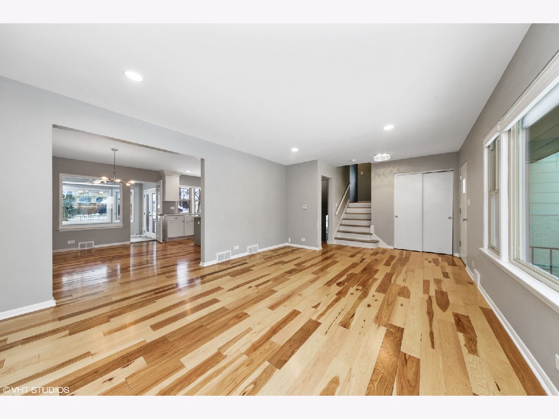
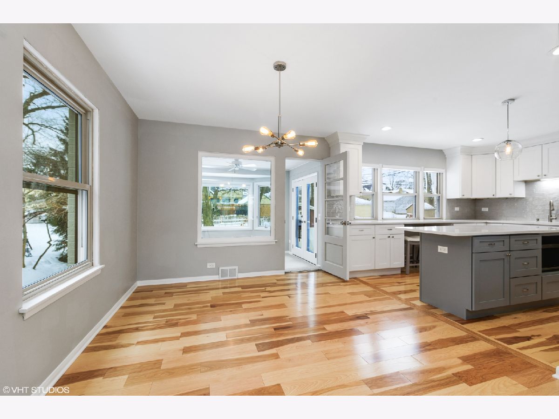
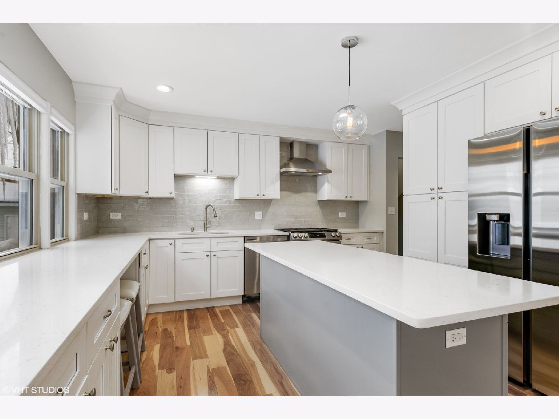
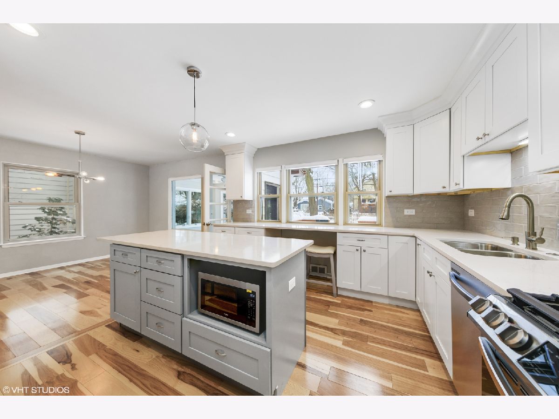
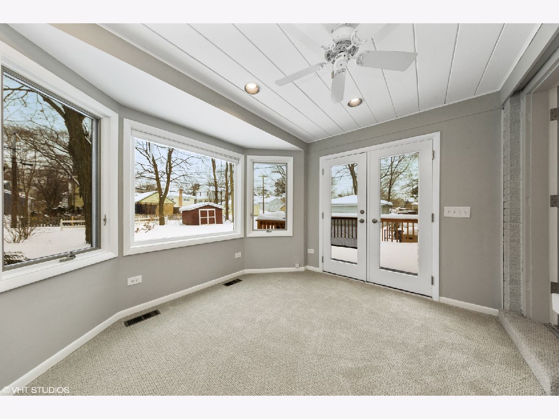
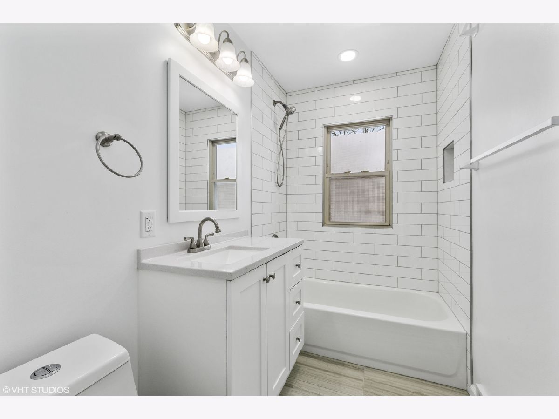
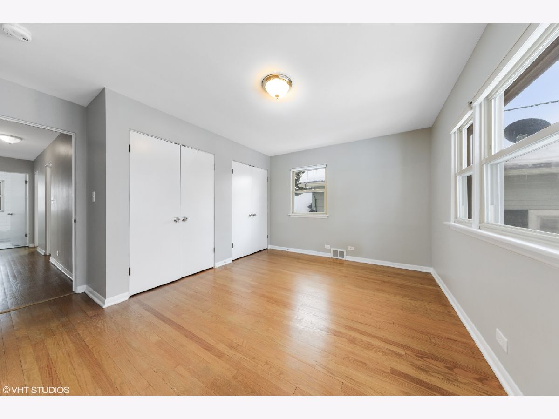
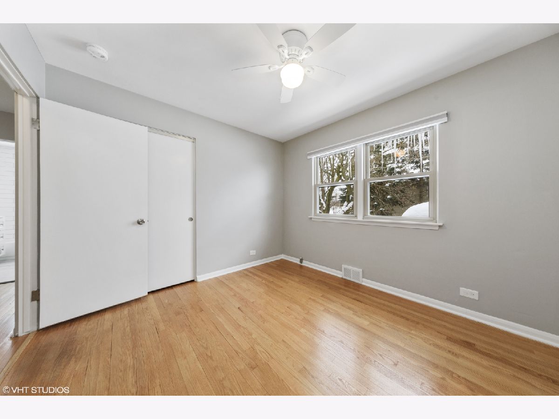
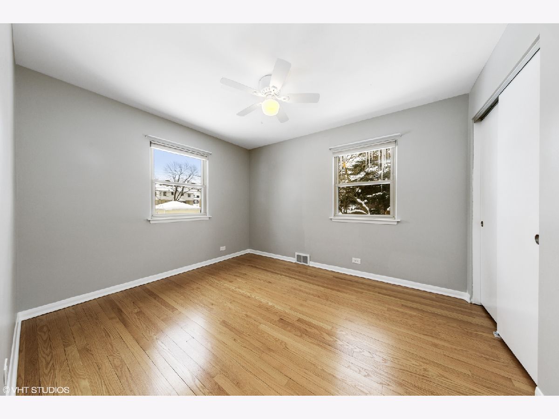
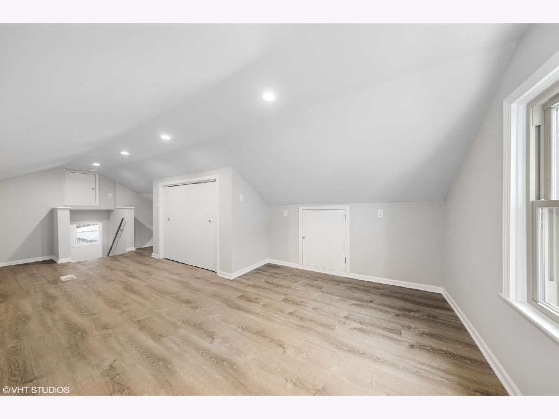
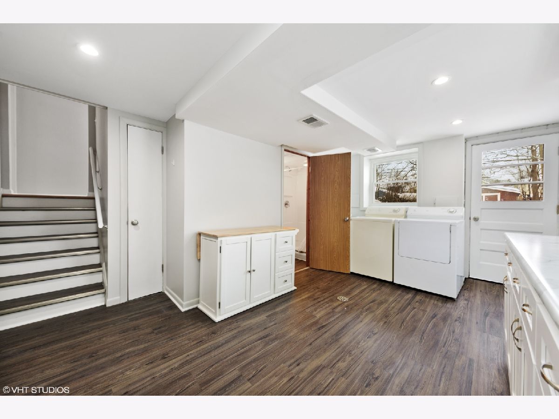
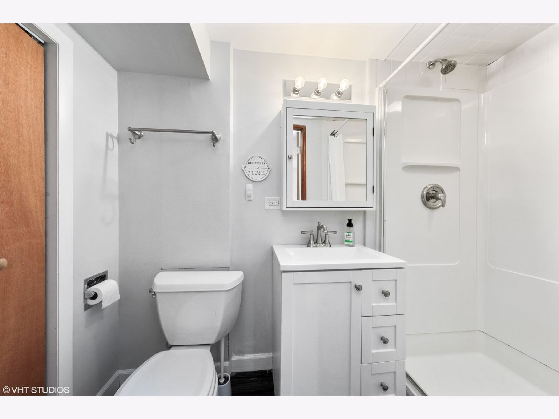
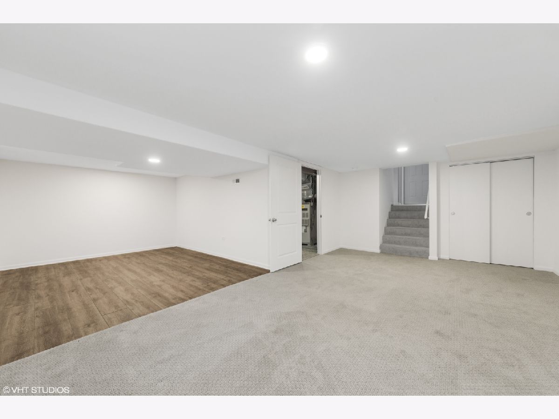
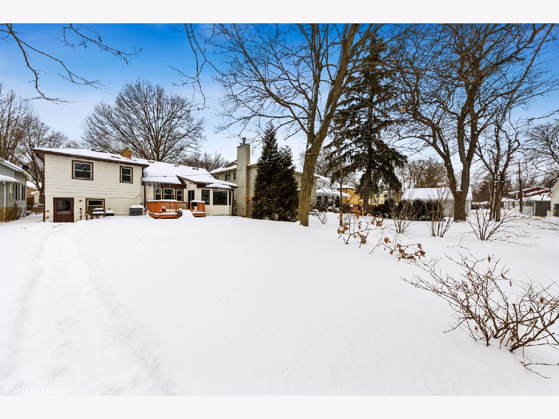
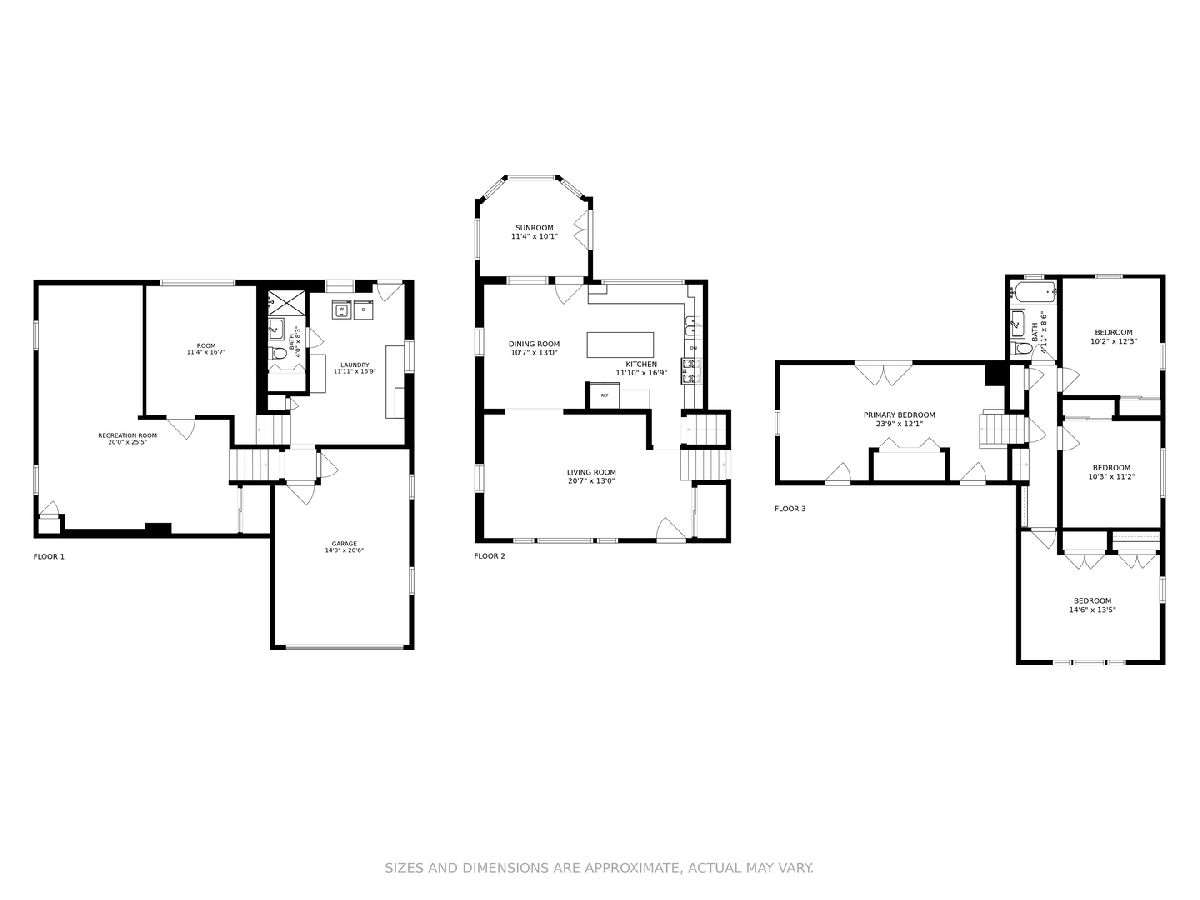
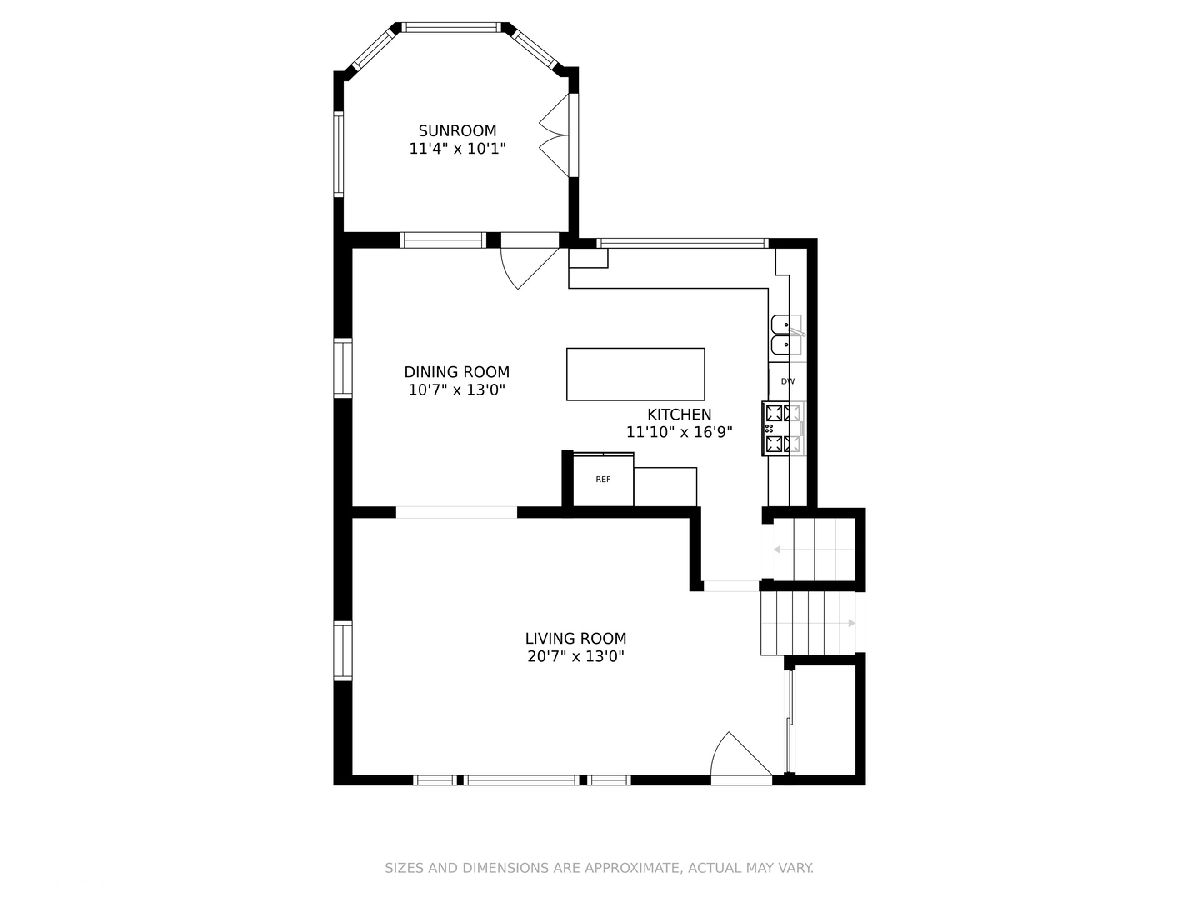
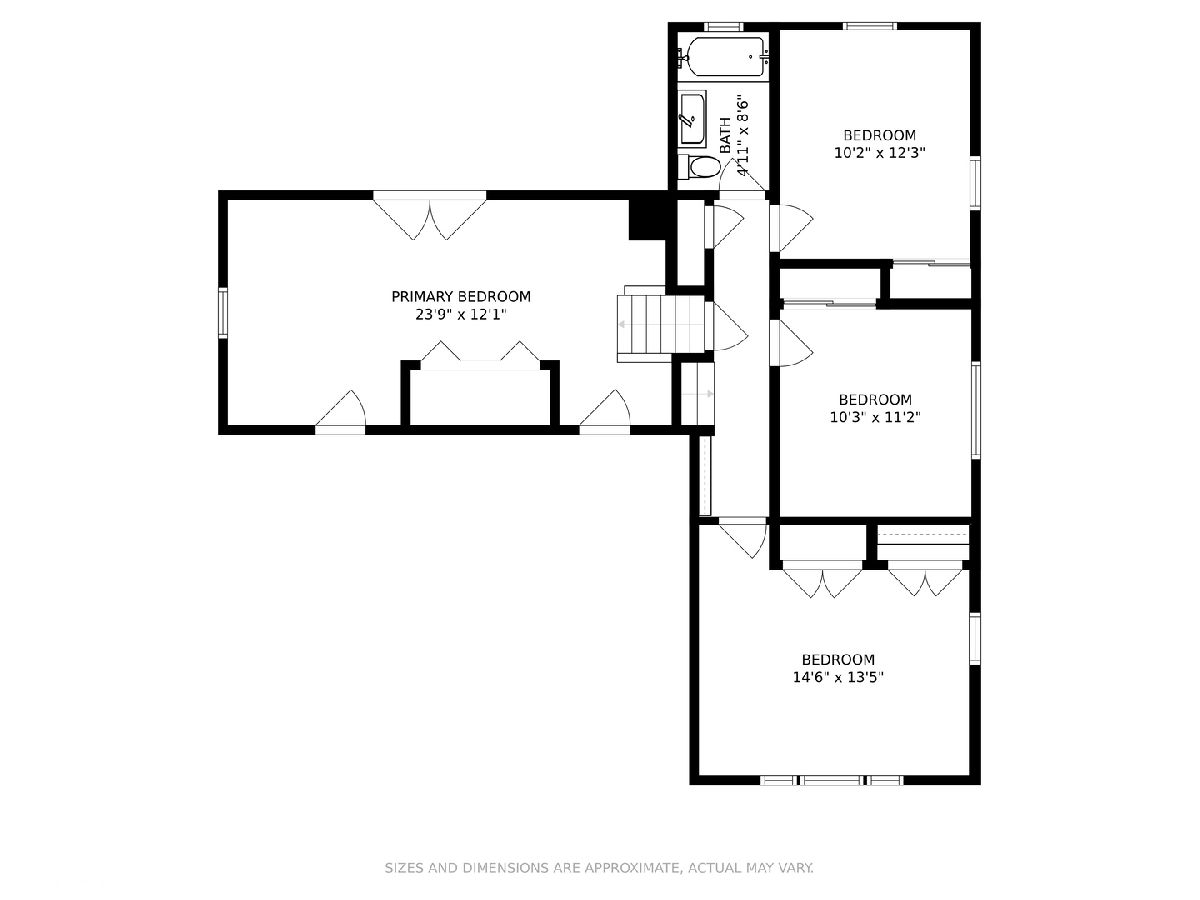
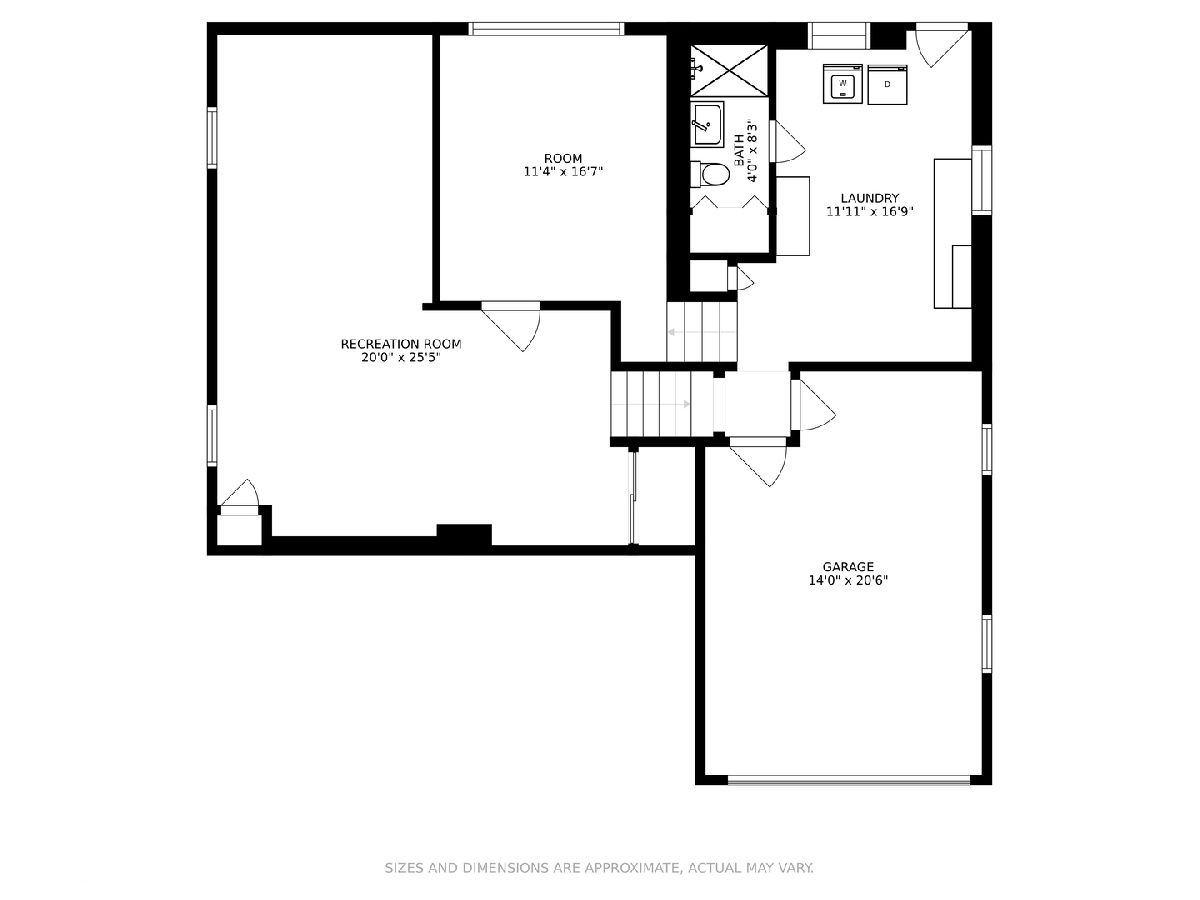
Room Specifics
Total Bedrooms: 4
Bedrooms Above Ground: 4
Bedrooms Below Ground: 0
Dimensions: —
Floor Type: Hardwood
Dimensions: —
Floor Type: Hardwood
Dimensions: —
Floor Type: Vinyl
Full Bathrooms: 2
Bathroom Amenities: —
Bathroom in Basement: 0
Rooms: Bonus Room,Workshop,Heated Sun Room
Basement Description: Finished
Other Specifics
| 1 | |
| — | |
| — | |
| — | |
| — | |
| 50X150 | |
| Finished | |
| None | |
| Hardwood Floors, First Floor Laundry, Open Floorplan | |
| — | |
| Not in DB | |
| — | |
| — | |
| — | |
| — |
Tax History
| Year | Property Taxes |
|---|---|
| 2021 | $5,698 |
Contact Agent
Nearby Similar Homes
Nearby Sold Comparables
Contact Agent
Listing Provided By
@properties







