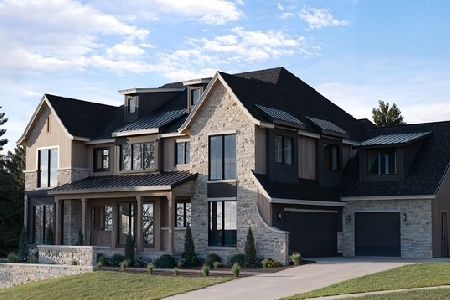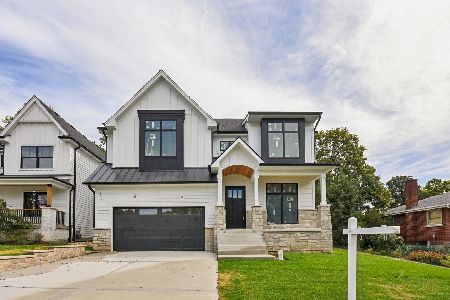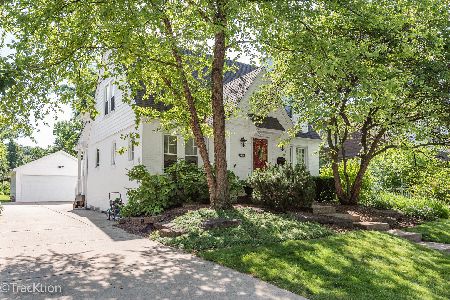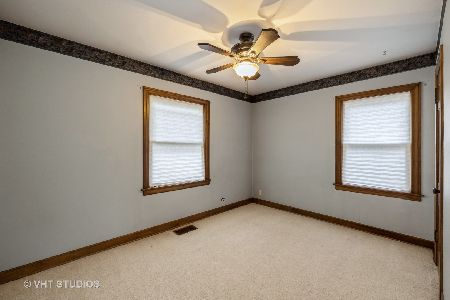4911 Lee Avenue, Downers Grove, Illinois 60515
$600,000
|
Sold
|
|
| Status: | Closed |
| Sqft: | 1,722 |
| Cost/Sqft: | $348 |
| Beds: | 3 |
| Baths: | 3 |
| Year Built: | 1951 |
| Property Taxes: | $10,366 |
| Days On Market: | 1736 |
| Lot Size: | 0,34 |
Description
Gorgeous expanded ranch on a 60x250 beautiful lot in the desired Pierce Downer Neighborhood in North Downers Grove! Open Floor Plan with the Kitchen flowing into the Family Room. Kitchen has quartz counter tops and Marble backsplash. Cathedral Ceiling in the Family Room with Skylights. Wood burning Fireplace in the Family Room. Skylight over the Breakfast Area and in the third Bedroom. Three Full Baths. Hardwood Floors. Family Room has a Glass Door to a two level deck overlooking the lush, private yard! Attached Two Car Garage. Full Finished Basement with Rec Room, Game Room, Office, Exercise Room, 4th Bedroom and Full Bath. Wonderful location within walking distance to schools, METRA Train and the Village Center. See the list of improvements under "Additional Information."
Property Specifics
| Single Family | |
| — | |
| Ranch | |
| 1951 | |
| Full | |
| RANCH | |
| No | |
| 0.34 |
| Du Page | |
| — | |
| — / Not Applicable | |
| None | |
| Lake Michigan,Public | |
| Public Sewer | |
| 11055761 | |
| 0907108013 |
Nearby Schools
| NAME: | DISTRICT: | DISTANCE: | |
|---|---|---|---|
|
Grade School
Pierce Downer Elementary School |
58 | — | |
|
Middle School
Herrick Middle School |
58 | Not in DB | |
|
High School
North High School |
99 | Not in DB | |
Property History
| DATE: | EVENT: | PRICE: | SOURCE: |
|---|---|---|---|
| 16 Jul, 2021 | Sold | $600,000 | MRED MLS |
| 16 May, 2021 | Under contract | $600,000 | MRED MLS |
| — | Last price change | $619,900 | MRED MLS |
| 16 Apr, 2021 | Listed for sale | $619,900 | MRED MLS |
| 7 May, 2024 | Sold | $725,000 | MRED MLS |
| 8 Apr, 2024 | Under contract | $750,000 | MRED MLS |
| 3 Apr, 2024 | Listed for sale | $750,000 | MRED MLS |
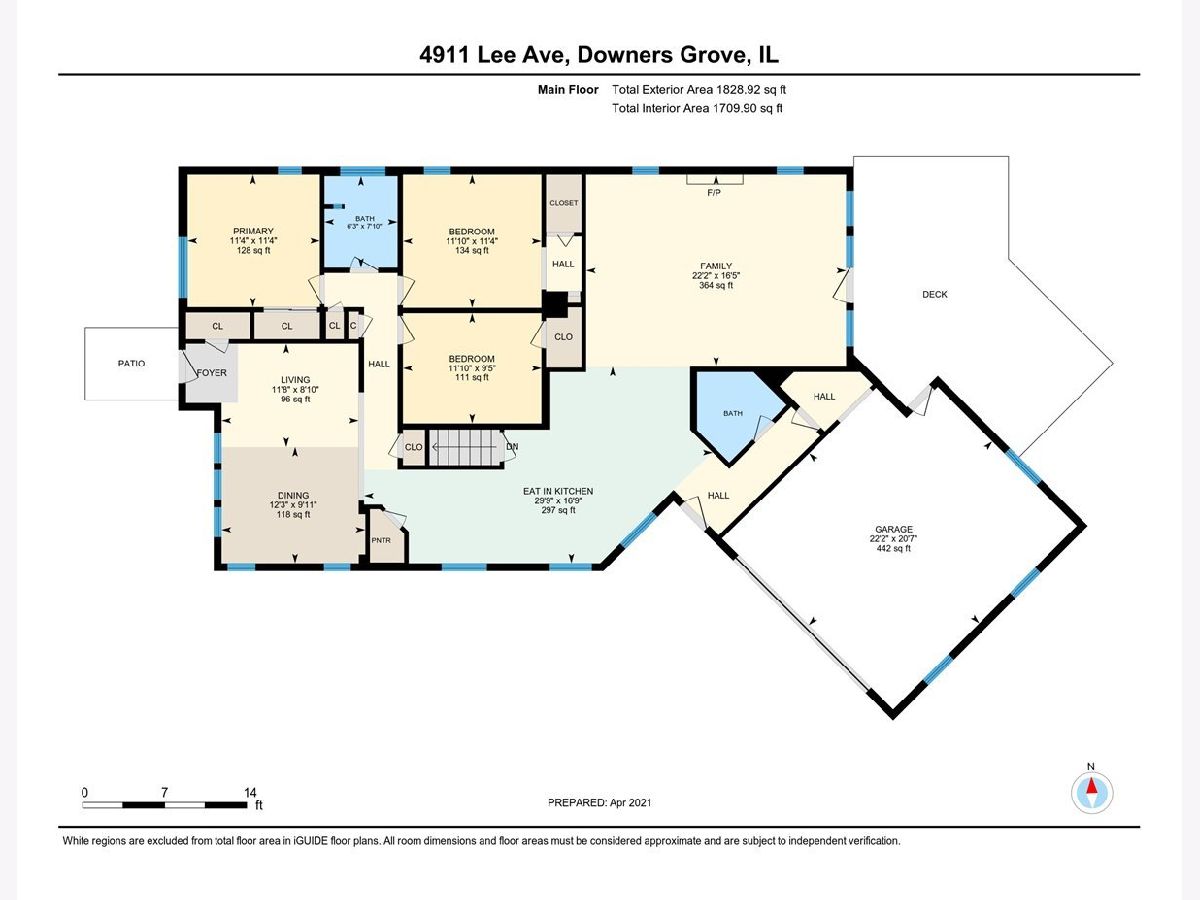
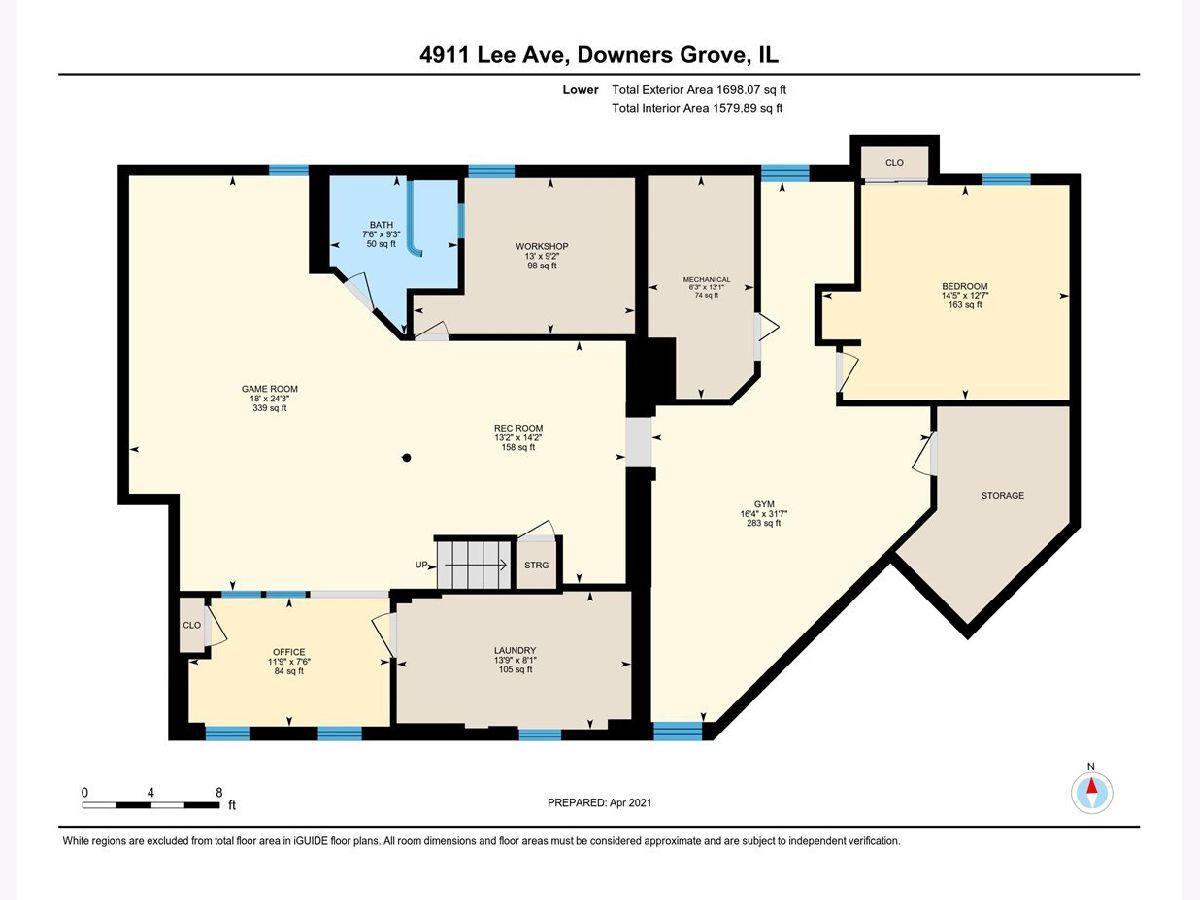
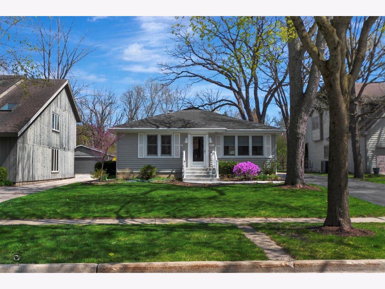
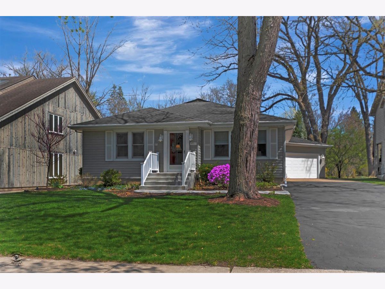
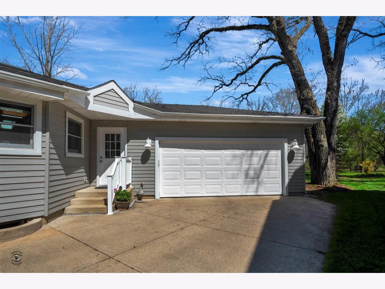
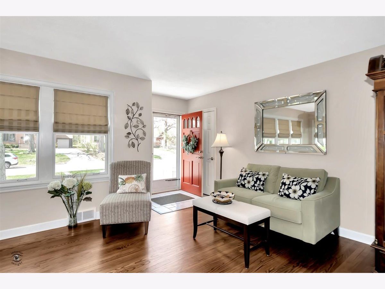
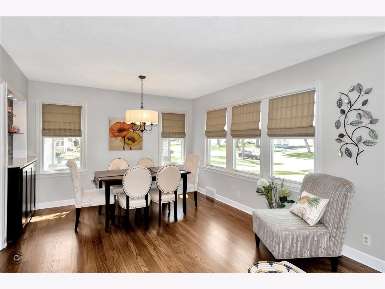
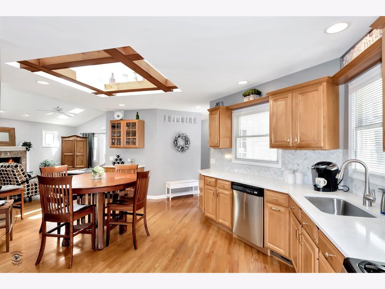
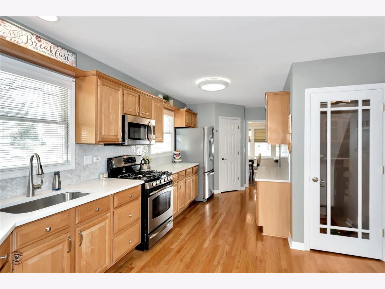
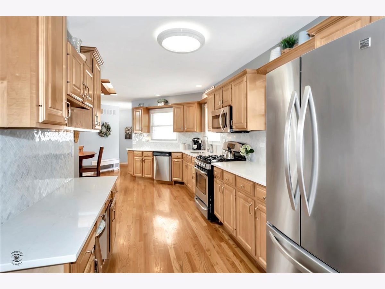
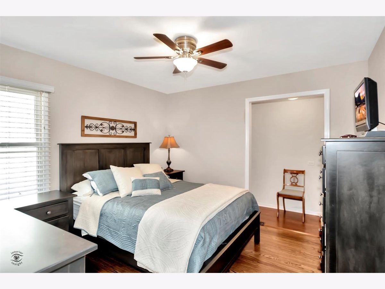
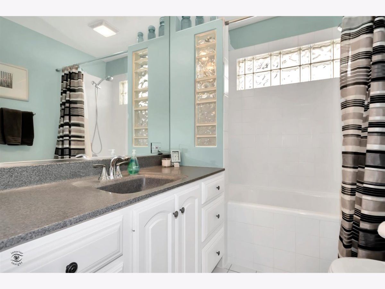
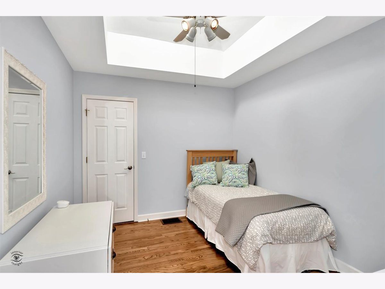
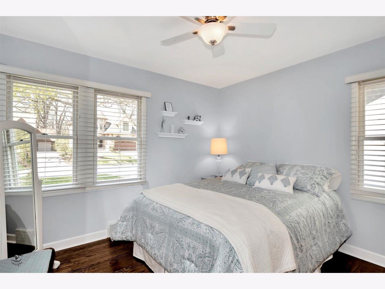
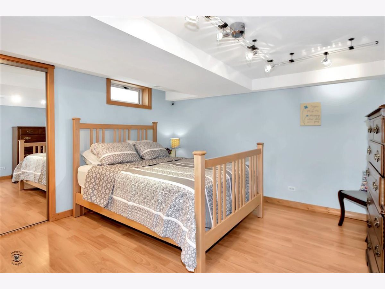
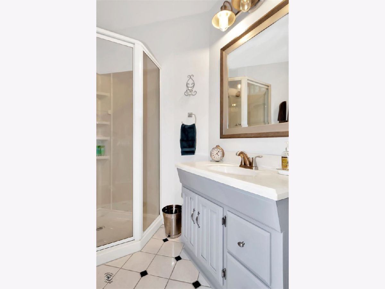
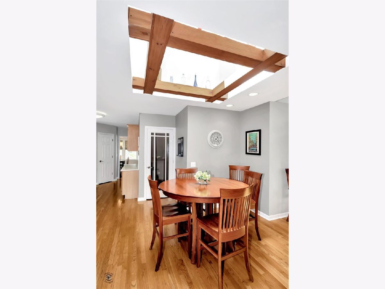
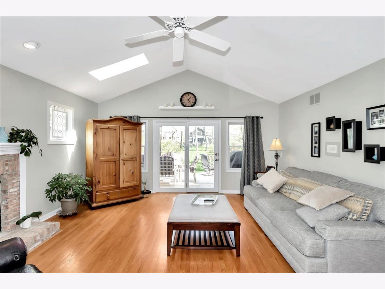
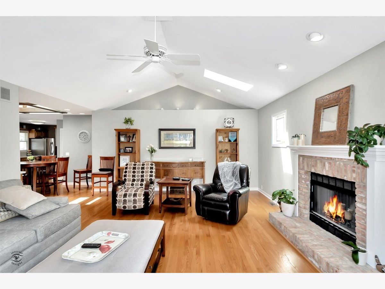
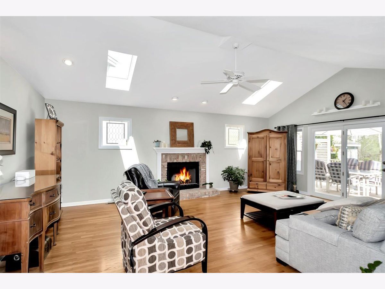
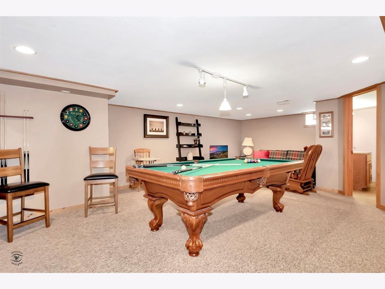
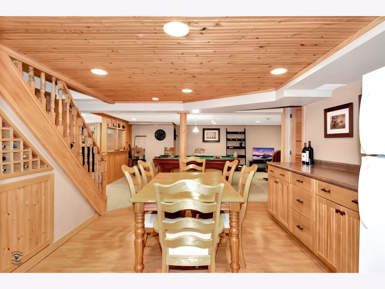
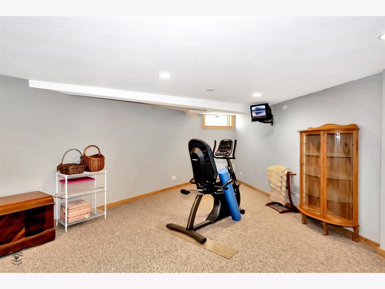
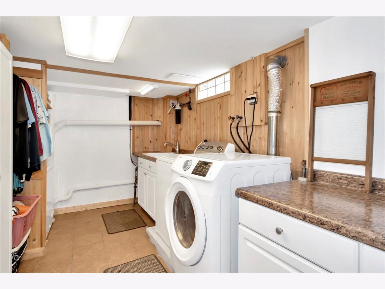
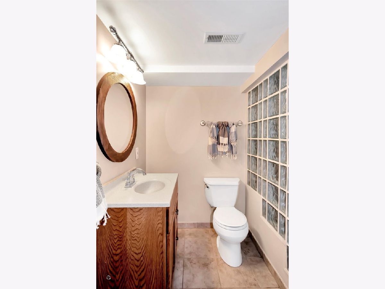
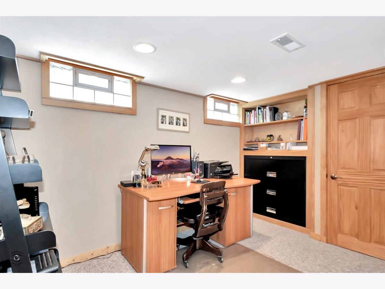
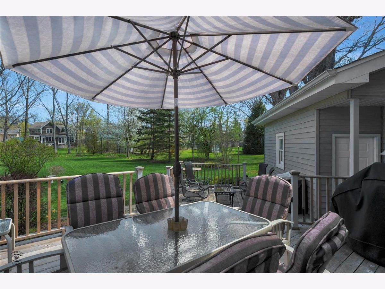
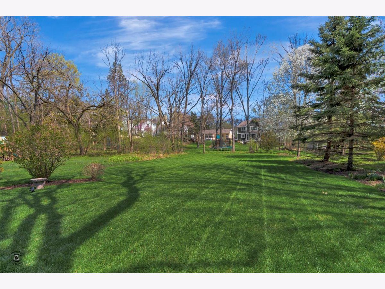
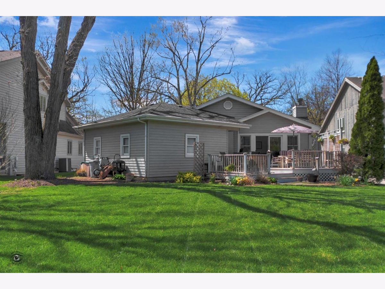
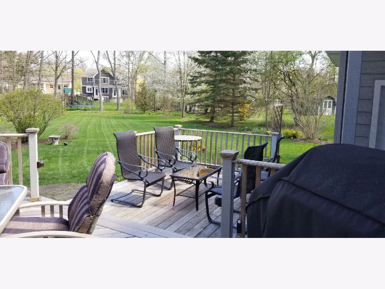
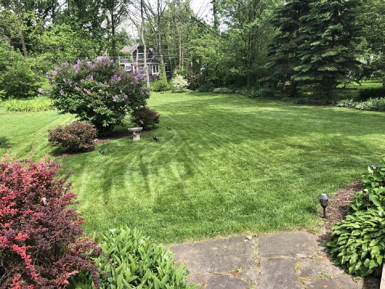
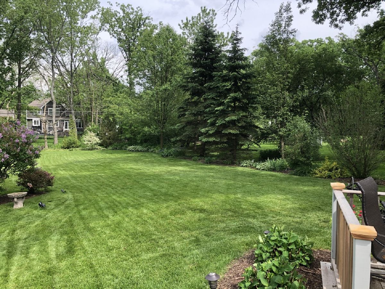
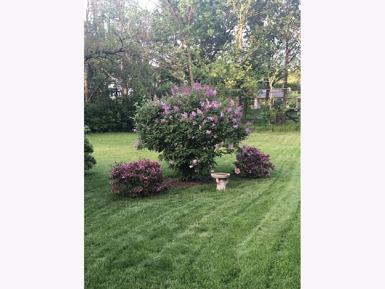
Room Specifics
Total Bedrooms: 4
Bedrooms Above Ground: 3
Bedrooms Below Ground: 1
Dimensions: —
Floor Type: Hardwood
Dimensions: —
Floor Type: Hardwood
Dimensions: —
Floor Type: —
Full Bathrooms: 3
Bathroom Amenities: —
Bathroom in Basement: 1
Rooms: Office,Recreation Room,Exercise Room,Game Room,Workshop,Utility Room-Lower Level
Basement Description: Finished
Other Specifics
| 2 | |
| Concrete Perimeter | |
| Asphalt | |
| Deck | |
| Wooded | |
| 60X250 | |
| — | |
| None | |
| Vaulted/Cathedral Ceilings, Skylight(s), Bar-Wet, Hardwood Floors, First Floor Bedroom, First Floor Full Bath, Open Floorplan | |
| Range, Microwave, Dishwasher, Refrigerator, Freezer, Washer, Dryer, Disposal, Stainless Steel Appliance(s) | |
| Not in DB | |
| Park, Curbs, Sidewalks, Street Lights, Street Paved | |
| — | |
| — | |
| Wood Burning |
Tax History
| Year | Property Taxes |
|---|---|
| 2021 | $10,366 |
| 2024 | $11,644 |
Contact Agent
Nearby Similar Homes
Nearby Sold Comparables
Contact Agent
Listing Provided By
RE/MAX Enterprises



