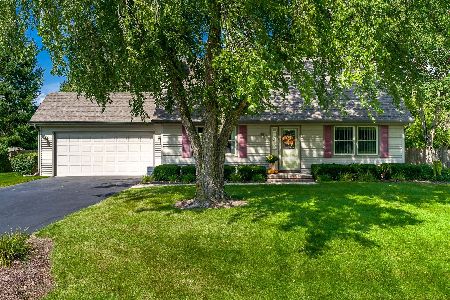4912 Crown Point Road, Roscoe, Illinois 61073
$130,000
|
Sold
|
|
| Status: | Closed |
| Sqft: | 1,596 |
| Cost/Sqft: | $81 |
| Beds: | 4 |
| Baths: | 2 |
| Year Built: | 1976 |
| Property Taxes: | $3,591 |
| Days On Market: | 3450 |
| Lot Size: | 0,51 |
Description
Bring your buyers! 4 bedroom, 2 bath Cape Cod style home, close to shopping, school w/short walking & bike path to Hawes Park. Spacious living room leads to an eat-in kitchen. 2 bedrooms and a full bath complete the main level. On the upper level are 2 large bedroom and a full bath. Finished LL with family room & rec-room w/wet-bar. 2 car attached garage. Home warranty included. 10 x 20 ft garden shed w/cement floor. New in 2016: windows, roof, gutters, kitchen/bathroom flooring. Hononegah school district. A must see!
Property Specifics
| Single Family | |
| — | |
| Cape Cod | |
| 1976 | |
| Full | |
| — | |
| No | |
| 0.51 |
| Winnebago | |
| — | |
| 0 / Not Applicable | |
| None | |
| Public | |
| Septic-Private | |
| 09313033 | |
| 0429477020 |
Property History
| DATE: | EVENT: | PRICE: | SOURCE: |
|---|---|---|---|
| 7 Oct, 2016 | Sold | $130,000 | MRED MLS |
| 14 Aug, 2016 | Under contract | $130,000 | MRED MLS |
| 11 Aug, 2016 | Listed for sale | $130,000 | MRED MLS |
Room Specifics
Total Bedrooms: 4
Bedrooms Above Ground: 4
Bedrooms Below Ground: 0
Dimensions: —
Floor Type: Carpet
Dimensions: —
Floor Type: Carpet
Dimensions: —
Floor Type: Carpet
Full Bathrooms: 2
Bathroom Amenities: —
Bathroom in Basement: 0
Rooms: Recreation Room
Basement Description: Finished
Other Specifics
| 2 | |
| — | |
| — | |
| — | |
| Corner Lot | |
| 200X110X200X110 | |
| — | |
| None | |
| Bar-Wet, First Floor Bedroom, First Floor Full Bath | |
| Range, Disposal | |
| Not in DB | |
| — | |
| — | |
| — | |
| — |
Tax History
| Year | Property Taxes |
|---|---|
| 2016 | $3,591 |
Contact Agent
Nearby Sold Comparables
Contact Agent
Listing Provided By
Keller Williams Realty Signature




