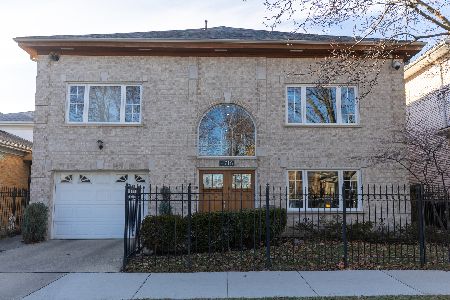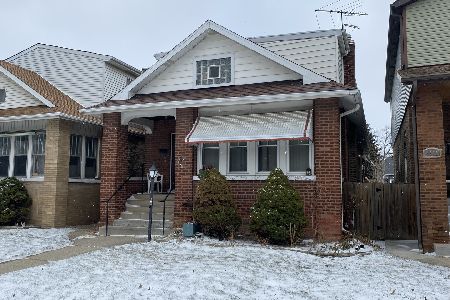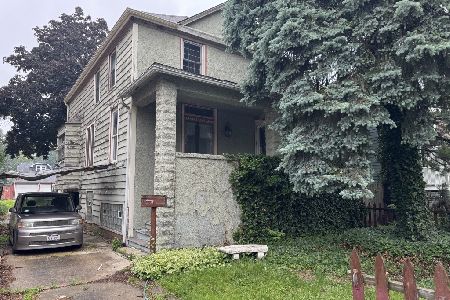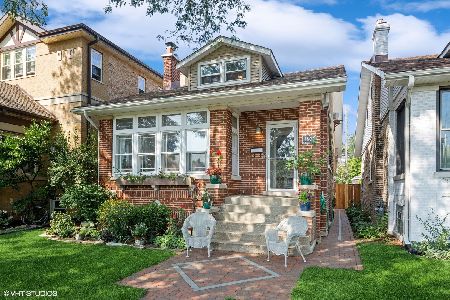4912 Kildare Avenue, Albany Park, Chicago, Illinois 60630
$415,000
|
Sold
|
|
| Status: | Closed |
| Sqft: | 2,476 |
| Cost/Sqft: | $168 |
| Beds: | 4 |
| Baths: | 2 |
| Year Built: | 1928 |
| Property Taxes: | $5,381 |
| Days On Market: | 2161 |
| Lot Size: | 0,10 |
Description
Here is your dream come true! A Chicago brick bungalow in North Mayfair, move-in ready and impeccably maintained, back on the market after 32 years. This 4 bedroom, 2 bath home has 2 bedrooms on the first floor with bath, 2 huge bedrooms in the dormered second floor and a finished basement with full bath. The traditional bungalow floorplan, with separate dining room, has been expanded to allow for a large eat-in kitchen and a first floor rear bedroom that now acts as a first floor den with wood-burning fireplace. Both bathrooms were updated in 2019. Tear-off roof in 2005 with architectural shingles. The large finished walk-out basement is now the media space and pool room. Laundry and workroom are hidden behind closed doors and wine enthusiasts can store their stash in the large brick-lined room along the front of the house. Additional storage in the attic is extensive. With a backyard fenced in cedar, this home is ready for summer barbecues and parties for families and friends. Come by for a visit and you won't want to leave.
Property Specifics
| Single Family | |
| — | |
| Bungalow | |
| 1928 | |
| Full,Walkout | |
| CHICAGO BUNGALOW | |
| No | |
| 0.1 |
| Cook | |
| — | |
| 0 / Not Applicable | |
| None | |
| Lake Michigan | |
| Public Sewer | |
| 10649695 | |
| 13104140310000 |
Nearby Schools
| NAME: | DISTRICT: | DISTANCE: | |
|---|---|---|---|
|
Grade School
Palmer Elementary School |
299 | — | |
|
High School
Roosevelt High School |
299 | Not in DB | |
Property History
| DATE: | EVENT: | PRICE: | SOURCE: |
|---|---|---|---|
| 24 Apr, 2020 | Sold | $415,000 | MRED MLS |
| 5 Mar, 2020 | Under contract | $415,000 | MRED MLS |
| 27 Feb, 2020 | Listed for sale | $415,000 | MRED MLS |
Room Specifics
Total Bedrooms: 4
Bedrooms Above Ground: 4
Bedrooms Below Ground: 0
Dimensions: —
Floor Type: Hardwood
Dimensions: —
Floor Type: Carpet
Dimensions: —
Floor Type: Carpet
Full Bathrooms: 2
Bathroom Amenities: —
Bathroom in Basement: 1
Rooms: Foyer,Breakfast Room,Storage,Utility Room-Lower Level,Other Room,Storage
Basement Description: Finished,Exterior Access
Other Specifics
| 2 | |
| Brick/Mortar,Concrete Perimeter | |
| Off Alley | |
| Patio, Storms/Screens | |
| Corner Lot,Fenced Yard | |
| 127X36 | |
| Dormer,Finished | |
| None | |
| Hardwood Floors, First Floor Bedroom | |
| Range, Dishwasher, Refrigerator, Washer, Dryer, Range Hood | |
| Not in DB | |
| Sidewalks, Street Lights, Street Paved | |
| — | |
| — | |
| Wood Burning, Gas Log |
Tax History
| Year | Property Taxes |
|---|---|
| 2020 | $5,381 |
Contact Agent
Nearby Similar Homes
Nearby Sold Comparables
Contact Agent
Listing Provided By
Keller Williams Chicago-O'Hare










