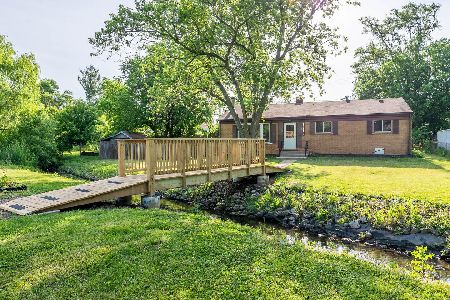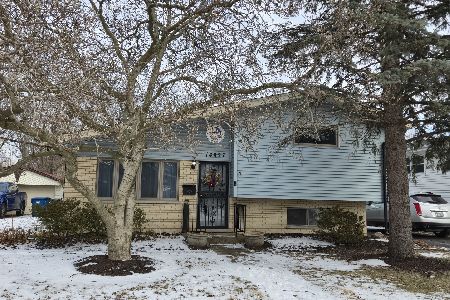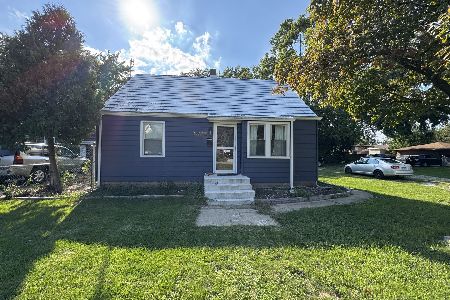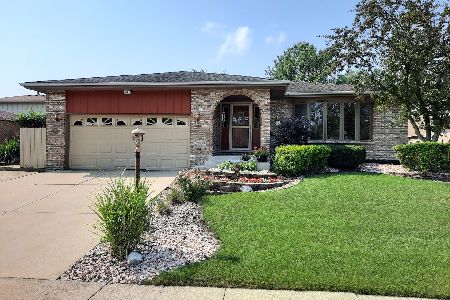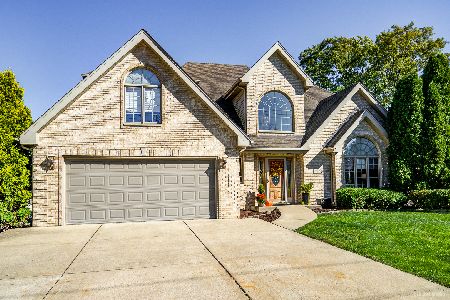4912 Lorin Lane, Oak Forest, Illinois 60452
$262,000
|
Sold
|
|
| Status: | Closed |
| Sqft: | 1,886 |
| Cost/Sqft: | $140 |
| Beds: | 3 |
| Baths: | 4 |
| Year Built: | 1990 |
| Property Taxes: | $7,751 |
| Days On Market: | 3731 |
| Lot Size: | 0,00 |
Description
Updated Brick 3 step Ranch has newly remodeled kitchen with SS Appliances, granite counters, ceramic floors, breakfast area overlooks large Family room with Gas/Wood Burning FP, Formal living room/dining room with hardwood floors, Large bedrooms, MBR with newly remodeled full bath, first floor laundry, full fin. basement with full bath and large crawl space, patio, 2.5 att. garage with 11 ft. ceilings and storage New Roof, HWA Included.
Property Specifics
| Single Family | |
| — | |
| Step Ranch | |
| 1990 | |
| Full | |
| 3 STEP RANCH | |
| No | |
| — |
| Cook | |
| — | |
| 0 / Not Applicable | |
| None | |
| Lake Michigan | |
| Public Sewer | |
| 09080566 | |
| 28094040820000 |
Property History
| DATE: | EVENT: | PRICE: | SOURCE: |
|---|---|---|---|
| 8 Feb, 2016 | Sold | $262,000 | MRED MLS |
| 14 Dec, 2015 | Under contract | $264,900 | MRED MLS |
| 5 Nov, 2015 | Listed for sale | $264,900 | MRED MLS |
Room Specifics
Total Bedrooms: 3
Bedrooms Above Ground: 3
Bedrooms Below Ground: 0
Dimensions: —
Floor Type: Hardwood
Dimensions: —
Floor Type: Hardwood
Full Bathrooms: 4
Bathroom Amenities: —
Bathroom in Basement: 1
Rooms: Recreation Room
Basement Description: Finished,Crawl
Other Specifics
| 2 | |
| Concrete Perimeter | |
| Concrete | |
| — | |
| Cul-De-Sac | |
| 23X166X30X149X129 | |
| Dormer | |
| Full | |
| Skylight(s), Hardwood Floors, First Floor Bedroom, First Floor Laundry, First Floor Full Bath | |
| Range, Microwave, Dishwasher, Refrigerator, Washer, Dryer, Stainless Steel Appliance(s) | |
| Not in DB | |
| — | |
| — | |
| — | |
| Wood Burning, Gas Log, Gas Starter |
Tax History
| Year | Property Taxes |
|---|---|
| 2016 | $7,751 |
Contact Agent
Nearby Similar Homes
Nearby Sold Comparables
Contact Agent
Listing Provided By
RE/MAX Market


