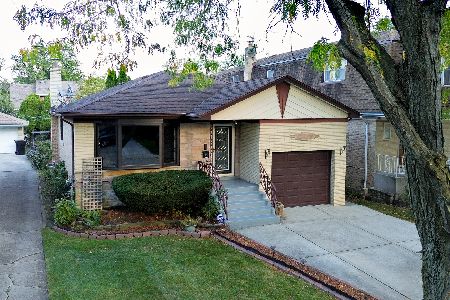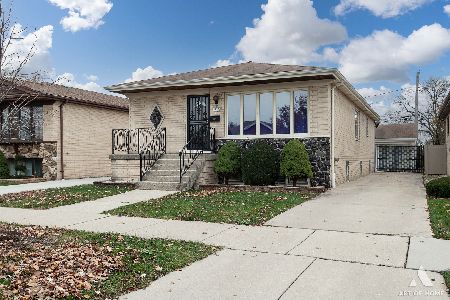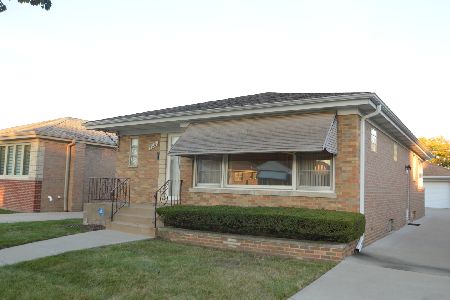4913 Rutherford Avenue, Norwood Park, Chicago, Illinois 60656
$394,400
|
Sold
|
|
| Status: | Closed |
| Sqft: | 3,000 |
| Cost/Sqft: | $133 |
| Beds: | 3 |
| Baths: | 2 |
| Year Built: | — |
| Property Taxes: | $5,547 |
| Days On Market: | 2420 |
| Lot Size: | 0,12 |
Description
____ LARGE 3000 SF +/- BRICK RANCH sited on a CHARMING TREE LINED STREET with SIDE DRIVE _____ 4 BEDROOMS _____ 2 FULL BATHS ______ OPEN - SPACIOUS - ELEGANT LIVING ROOM / DINING ROOM with COVE MOLDING ______ AWESOME KITCHEN with HONEY TONED MAPLE CABINETS COMPLIMENTED with POLISHED STONE BACKSPLASH + GRANITE COUNTER TOPS + STAINLESS STEEL APPLIANCES all CONNECTING to a LARGE EATING AREA ______ BEAUTIFUL HARDWOOD FLOORS THRU OUT _______ ALL ROOMS PAINTED in STYLISH NEUTRAL / CONTEMPORARY TONES _______ FULL FINISHED LOWER LEVEL with LARGE FAMILY ROOM + FULL BATH + GENEROUS SIZED BEDROOM + LAUNDRY ROOM + UTILITY ROOM __________ SUPER BONUS is a HUGE 12' X 19' LIGHT + BRIGHT + AIRY GLASS ENCLOSED STUDIO with 12' CEILINGS with HEAT and CENTRAL AIR for ANY HOBBY - EXERCISE - YOGA - PAINTING - CRAFTING - YOUR CALL __________ 2 CAR GARAGE plus 8' X 18' ATTACHED WORK SHOP __________ SEE FLOOR PLANS in ADDITIONAL INFO
Property Specifics
| Single Family | |
| — | |
| — | |
| — | |
| Full | |
| — | |
| No | |
| 0.12 |
| Cook | |
| — | |
| 0 / Not Applicable | |
| None | |
| Lake Michigan,Public | |
| Public Sewer, Sewer-Storm | |
| 10424757 | |
| 13074270120000 |
Property History
| DATE: | EVENT: | PRICE: | SOURCE: |
|---|---|---|---|
| 27 Aug, 2019 | Sold | $394,400 | MRED MLS |
| 27 Jun, 2019 | Under contract | $399,000 | MRED MLS |
| 20 Jun, 2019 | Listed for sale | $399,000 | MRED MLS |
Room Specifics
Total Bedrooms: 4
Bedrooms Above Ground: 3
Bedrooms Below Ground: 1
Dimensions: —
Floor Type: Hardwood
Dimensions: —
Floor Type: Hardwood
Dimensions: —
Floor Type: Carpet
Full Bathrooms: 2
Bathroom Amenities: Double Sink,Soaking Tub
Bathroom in Basement: 1
Rooms: Breakfast Room,Utility Room-Lower Level
Basement Description: Finished
Other Specifics
| 2 | |
| Concrete Perimeter | |
| Concrete,Side Drive | |
| — | |
| Fenced Yard | |
| 40 X 125 | |
| — | |
| — | |
| Hardwood Floors, First Floor Bedroom, First Floor Full Bath | |
| Range, Microwave, Dishwasher, Refrigerator, Washer, Dryer, Stainless Steel Appliance(s) | |
| Not in DB | |
| — | |
| — | |
| — | |
| — |
Tax History
| Year | Property Taxes |
|---|---|
| 2019 | $5,547 |
Contact Agent
Nearby Similar Homes
Nearby Sold Comparables
Contact Agent
Listing Provided By
Kale Realty










