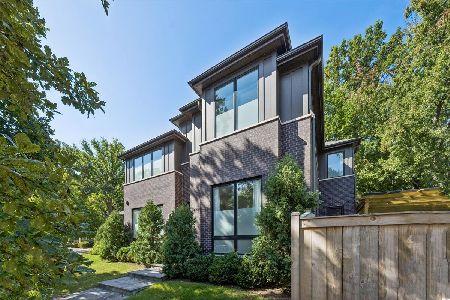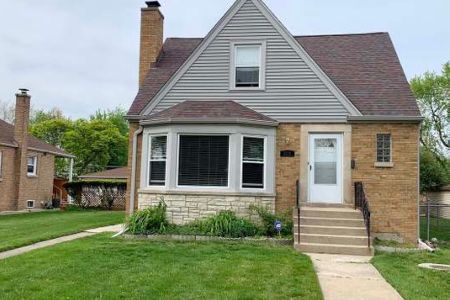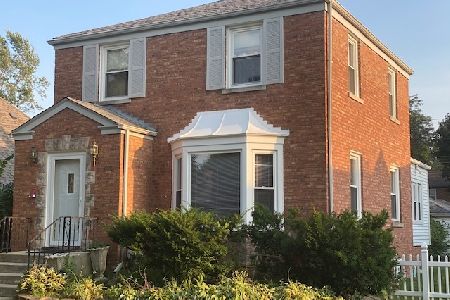4914 Coyle Avenue, Skokie, Illinois 60077
$465,000
|
Sold
|
|
| Status: | Closed |
| Sqft: | 2,286 |
| Cost/Sqft: | $218 |
| Beds: | 3 |
| Baths: | 4 |
| Year Built: | 1950 |
| Property Taxes: | $10,713 |
| Days On Market: | 2593 |
| Lot Size: | 0,14 |
Description
Large updated 3+ bedroom, brick Georgian in Fairview. Living room features hardwood flooring and wood burning fireplace. Separate Dining room features wet bar and double sliding doors to multilevel wood deck. Kitchen features island with granite and built in wine/ beverage fridge and stainless appliances. The bay window looks out at the well manicured yard. Master BR has vaulted ceiling, skylight and bathroom with shower. 3 additional bedrooms on 2nd floor (*4th bedroom is tandem and can be used as bedroom, playroom or office) and a full bath. Finished basement with pool table and 2nd fireplace. There is also a bar room with original knotty pine and built in bar. The separate laundry room features large folding counter and front loading washer/dryer. Additional 1/2 bath in basement. Full attic with staircase has tons of storage. Large private fenced yard. 1.5 story brick heated garage with extra storage or workroom on second level.
Property Specifics
| Single Family | |
| — | |
| Colonial | |
| 1950 | |
| Full | |
| — | |
| No | |
| 0.14 |
| Cook | |
| Fairview | |
| 0 / Not Applicable | |
| None | |
| Lake Michigan | |
| Public Sewer | |
| 10147957 | |
| 10332180890000 |
Nearby Schools
| NAME: | DISTRICT: | DISTANCE: | |
|---|---|---|---|
|
Grade School
Fairview South Elementary School |
72 | — | |
|
High School
Niles West High School |
219 | Not in DB | |
Property History
| DATE: | EVENT: | PRICE: | SOURCE: |
|---|---|---|---|
| 7 Mar, 2019 | Sold | $465,000 | MRED MLS |
| 6 Jan, 2019 | Under contract | $499,000 | MRED MLS |
| 16 Dec, 2018 | Listed for sale | $499,000 | MRED MLS |
Room Specifics
Total Bedrooms: 3
Bedrooms Above Ground: 3
Bedrooms Below Ground: 0
Dimensions: —
Floor Type: Carpet
Dimensions: —
Floor Type: Hardwood
Full Bathrooms: 4
Bathroom Amenities: —
Bathroom in Basement: 1
Rooms: Foyer,Recreation Room,Tandem Room
Basement Description: Finished
Other Specifics
| 2.5 | |
| Concrete Perimeter | |
| — | |
| Deck | |
| — | |
| 50 X 125 | |
| Full,Interior Stair | |
| Full | |
| Vaulted/Cathedral Ceilings, Skylight(s), Bar-Dry, Bar-Wet, Hardwood Floors | |
| Range, Microwave, Dishwasher, Refrigerator, Washer, Dryer, Disposal, Stainless Steel Appliance(s), Wine Refrigerator | |
| Not in DB | |
| Sidewalks, Street Lights, Street Paved | |
| — | |
| — | |
| Wood Burning |
Tax History
| Year | Property Taxes |
|---|---|
| 2019 | $10,713 |
Contact Agent
Nearby Similar Homes
Nearby Sold Comparables
Contact Agent
Listing Provided By
BQS Realty, Inc.










