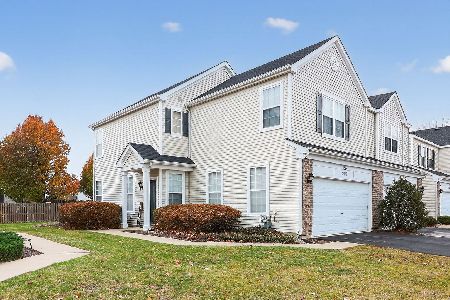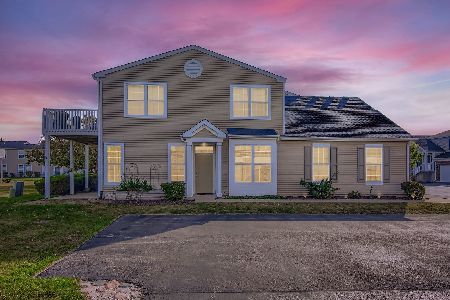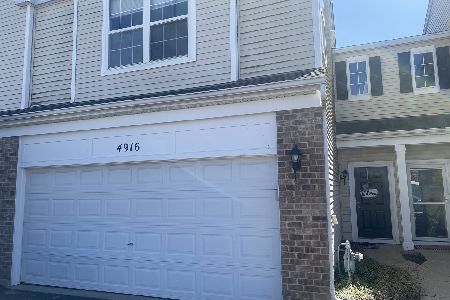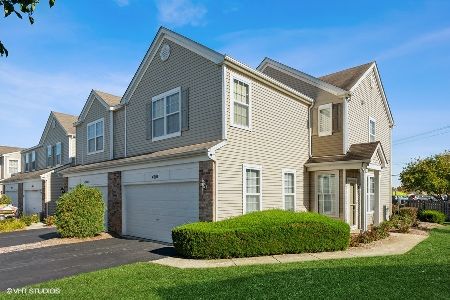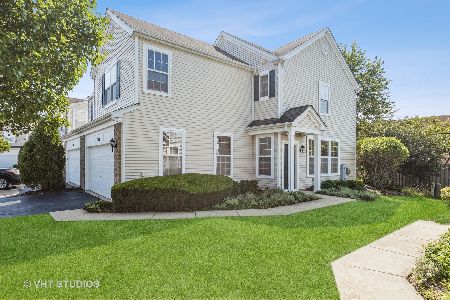4914 Montauk Drive, Plainfield, Illinois 60586
$225,000
|
Sold
|
|
| Status: | Closed |
| Sqft: | 1,616 |
| Cost/Sqft: | $133 |
| Beds: | 3 |
| Baths: | 3 |
| Year Built: | 2007 |
| Property Taxes: | $4,440 |
| Days On Market: | 1725 |
| Lot Size: | 0,00 |
Description
No more showings! Multiple Offers....Offer is verbally accepted! Please send you Highest and Best offer by 8 PM on 04/30. Today Is Your Lucky Day! Beautiful 3 bedrooms/2.5 baths, 2 Story end unit townhouse close to Rt. 59 and I-55. Spacious kitchen, dining room, large family room on the Main level. Large Owner's Suite with 2 closets and an attached full bathroom. 2 additional large bedrooms and a second full hallway bath. Second floor laundry. Brand new flooring and carpet throughout, freshly painted throughout, new oven range, newer gas dryer, new light fixtures, bathrooms are updated with new toilets and light fixtures. Beautiful private backyard and a concrete patio. Attached 2 car garage. See it, love it, buy it!
Property Specifics
| Condos/Townhomes | |
| 2 | |
| — | |
| 2007 | |
| None | |
| GARNET | |
| No | |
| — |
| Will | |
| Hampton Glen | |
| 205 / Monthly | |
| Insurance,Exterior Maintenance,Lawn Care,Snow Removal | |
| Public | |
| Public Sewer, Sewer-Storm | |
| 11067968 | |
| 0506042041270000 |
Nearby Schools
| NAME: | DISTRICT: | DISTANCE: | |
|---|---|---|---|
|
Grade School
Troy Crossroads Elementary Schoo |
30C | — | |
|
Middle School
Troy Middle School |
30C | Not in DB | |
|
High School
Joliet West High School |
204 | Not in DB | |
Property History
| DATE: | EVENT: | PRICE: | SOURCE: |
|---|---|---|---|
| 28 May, 2021 | Sold | $225,000 | MRED MLS |
| 5 May, 2021 | Under contract | $215,000 | MRED MLS |
| 27 Apr, 2021 | Listed for sale | $215,000 | MRED MLS |
| 1 Jun, 2021 | Under contract | $0 | MRED MLS |
| 28 May, 2021 | Listed for sale | $0 | MRED MLS |
| 7 May, 2022 | Under contract | $0 | MRED MLS |
| 2 May, 2022 | Listed for sale | $0 | MRED MLS |
| 18 May, 2023 | Under contract | $0 | MRED MLS |
| 6 May, 2023 | Listed for sale | $0 | MRED MLS |
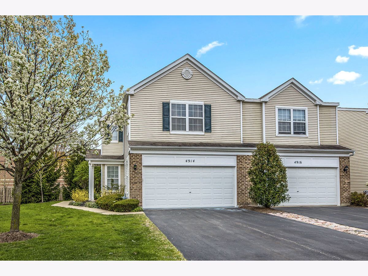
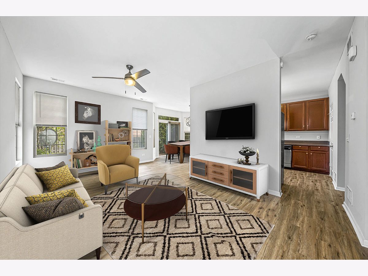
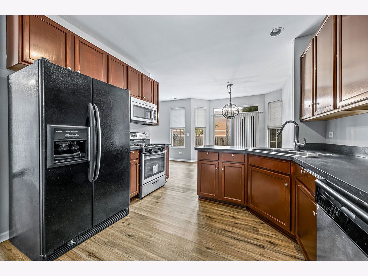
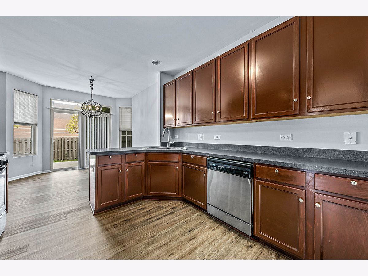
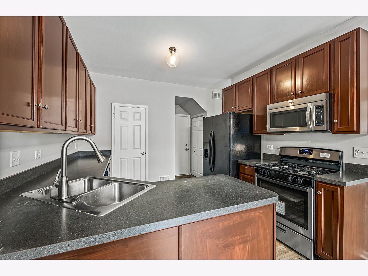
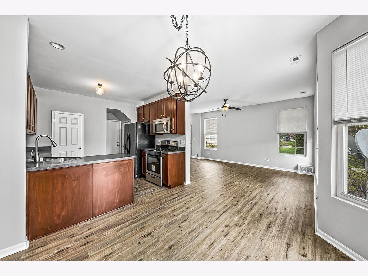
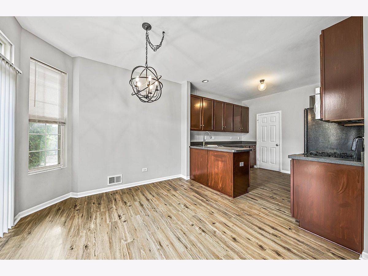
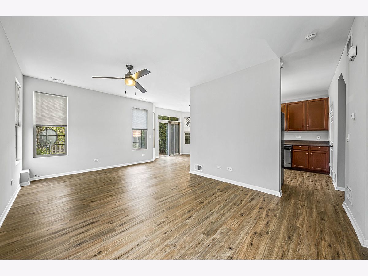
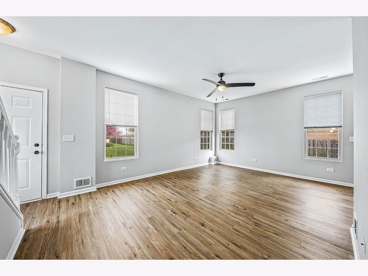
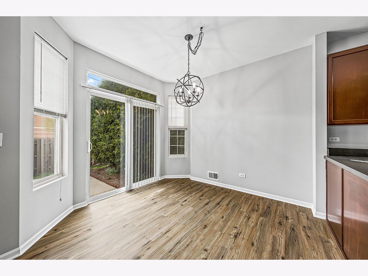
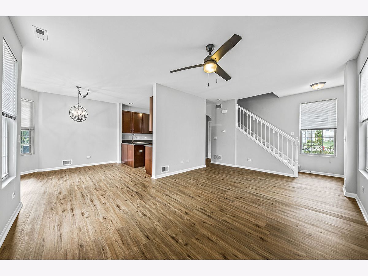
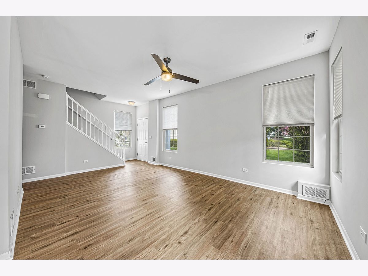
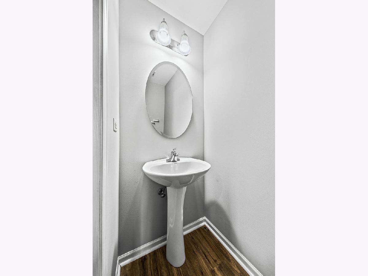
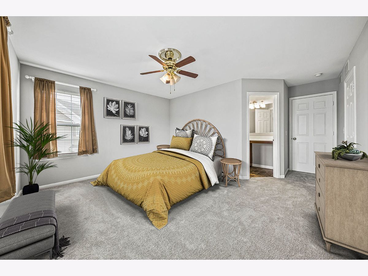
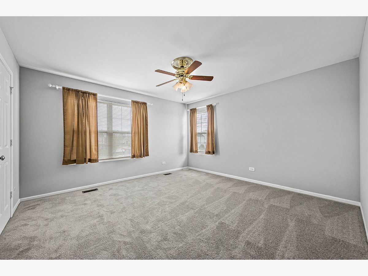
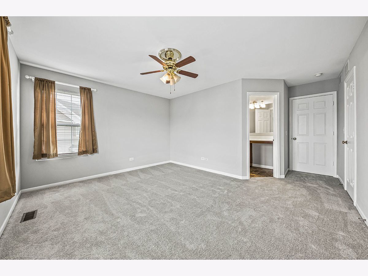
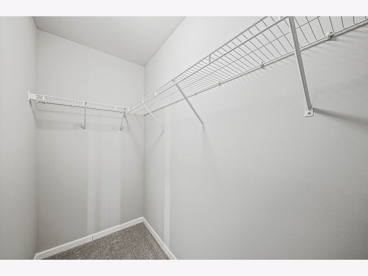
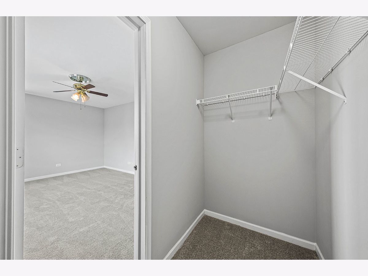
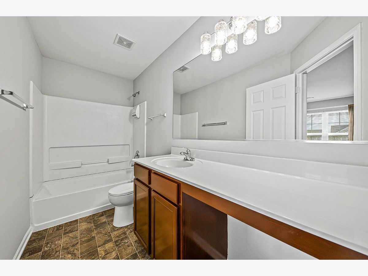
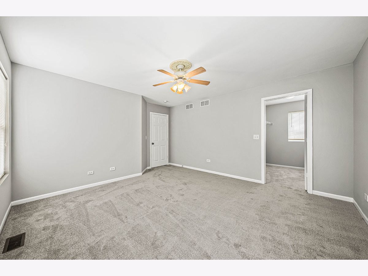
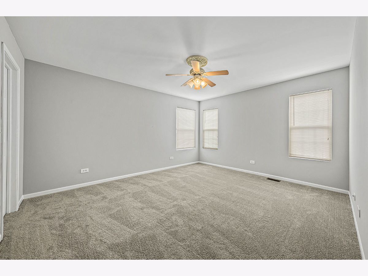
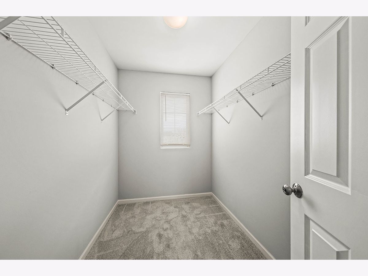
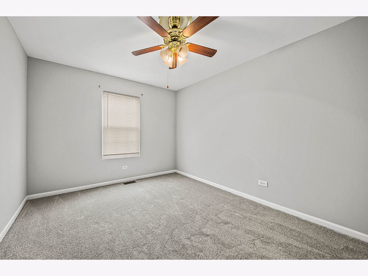
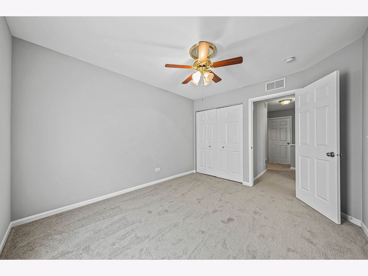
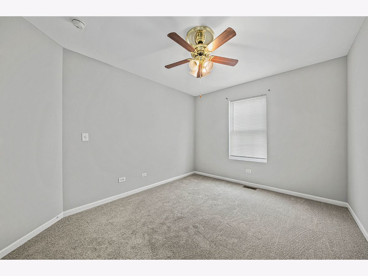
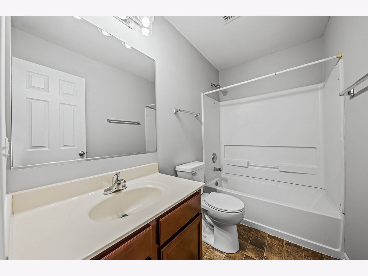
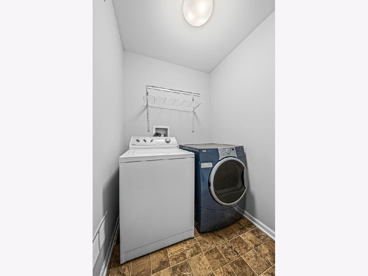
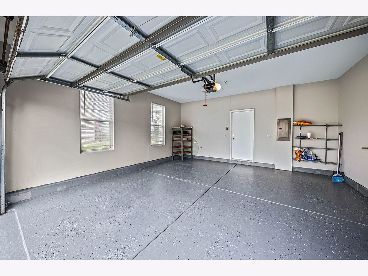
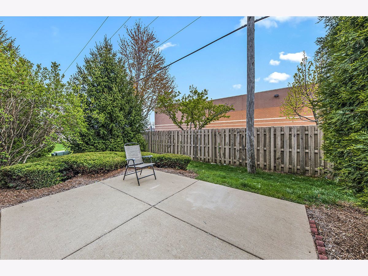
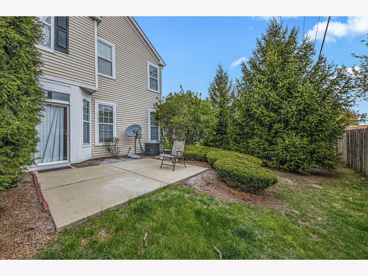
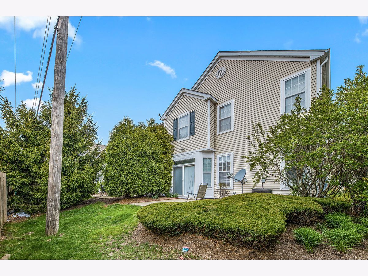
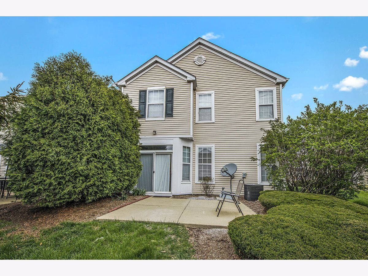
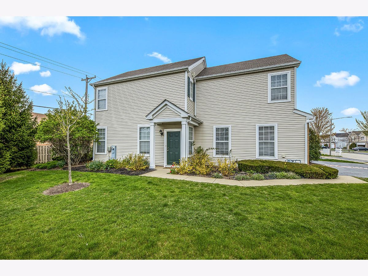
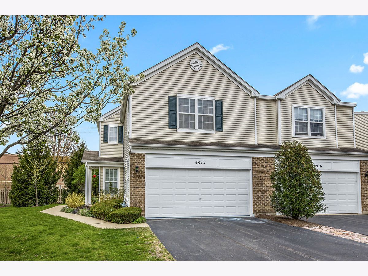
Room Specifics
Total Bedrooms: 3
Bedrooms Above Ground: 3
Bedrooms Below Ground: 0
Dimensions: —
Floor Type: Carpet
Dimensions: —
Floor Type: Carpet
Full Bathrooms: 3
Bathroom Amenities: —
Bathroom in Basement: —
Rooms: No additional rooms
Basement Description: Slab,None
Other Specifics
| 2 | |
| Concrete Perimeter | |
| Asphalt | |
| Patio, Storms/Screens, End Unit | |
| Common Grounds,Landscaped,Sidewalks,Streetlights | |
| COMMON | |
| — | |
| Full | |
| Wood Laminate Floors, Second Floor Laundry, Laundry Hook-Up in Unit, Walk-In Closet(s) | |
| Range, Microwave, Dishwasher, Refrigerator, Washer, Dryer, Disposal | |
| Not in DB | |
| — | |
| — | |
| None, Patio | |
| — |
Tax History
| Year | Property Taxes |
|---|---|
| 2021 | $4,440 |
Contact Agent
Nearby Similar Homes
Nearby Sold Comparables
Contact Agent
Listing Provided By
RE/MAX Professionals Select

