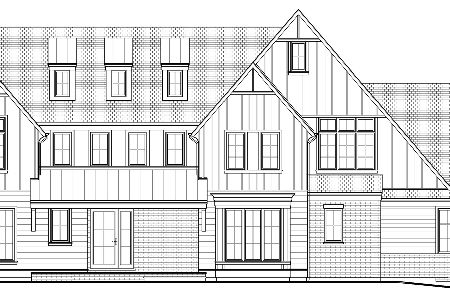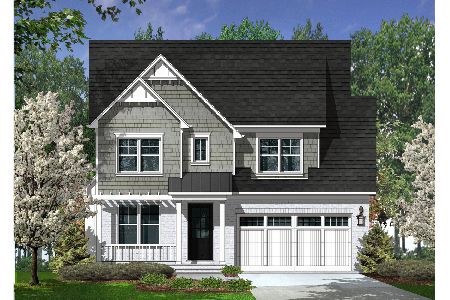4914 Montgomery Avenue, Downers Grove, Illinois 60515
$532,000
|
Sold
|
|
| Status: | Closed |
| Sqft: | 2,080 |
| Cost/Sqft: | $274 |
| Beds: | 5 |
| Baths: | 3 |
| Year Built: | 1953 |
| Property Taxes: | $10,883 |
| Days On Market: | 1515 |
| Lot Size: | 0,00 |
Description
Welcome home to this updated tudor-style charmer on a highly desirable, tree lined street just steps from DOWNTOWN DOWNERS GROVE! Located on an expansive 60x200 lot, this home offers a rare 5 bedrooms and 3 full bathrooms. Stunning NEW ENGINEERED HARDWOOD FLOORS throughout the main floor which features 2 BR, cozy office/den space, and a full updated bath with black hexagonal tile flooring, white vanity, and walk-in shower. Newly RENOVATED KITCHEN with white cabinetry, stunning QUARTZITE COUNTERS, subway tile backsplash, and BRAND NEW SS APPLIANCES. As you move upstairs to the spacious primary suite, enjoy a cozy fireplace, huge WALK-IN CLOSET with new built-ins, and private ensuite bath with dual vanity, whirlpool tub, and separate shower. The second level also includes 2 additional bedrooms and a 3rd full bath with CONVENIENT 2ND FLOOR LAUNDRY. Step outside to a beautiful deep backyard with mature trees. Detached 1.5 car garage and large shed for extra storage. Coveted neighborhood just blocks to highly acclaimed Pierce Downer Elementary, Herrick Middle, and Downers Grove North HS. Close proximity to downtown Downers Grove, Metra train, restaurants, shopping, Prince Park/Pond, and more!
Property Specifics
| Single Family | |
| — | |
| — | |
| 1953 | |
| None | |
| — | |
| No | |
| — |
| Du Page | |
| — | |
| — / Not Applicable | |
| None | |
| Lake Michigan | |
| Public Sewer | |
| 11275115 | |
| 0907209024 |
Nearby Schools
| NAME: | DISTRICT: | DISTANCE: | |
|---|---|---|---|
|
Grade School
Pierce Downer Elementary School |
58 | — | |
|
Middle School
Herrick Middle School |
58 | Not in DB | |
|
High School
North High School |
99 | Not in DB | |
Property History
| DATE: | EVENT: | PRICE: | SOURCE: |
|---|---|---|---|
| 11 May, 2021 | Sold | $440,000 | MRED MLS |
| 9 Mar, 2021 | Under contract | $475,000 | MRED MLS |
| — | Last price change | $499,900 | MRED MLS |
| 30 Sep, 2020 | Listed for sale | $570,000 | MRED MLS |
| 29 Dec, 2021 | Sold | $532,000 | MRED MLS |
| 30 Nov, 2021 | Under contract | $569,000 | MRED MLS |
| 26 Nov, 2021 | Listed for sale | $569,000 | MRED MLS |
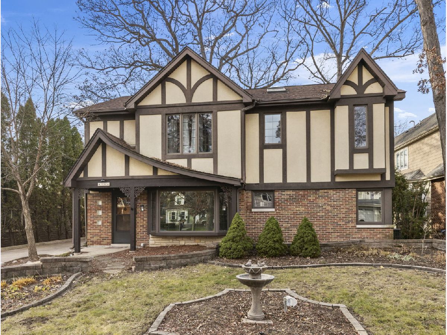
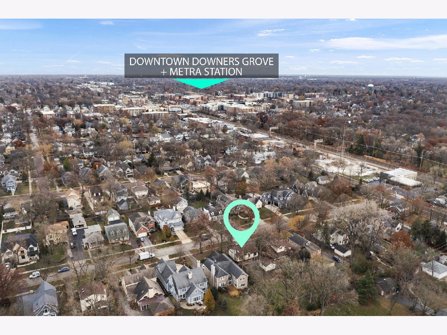

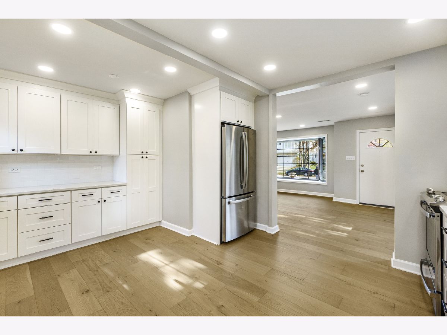
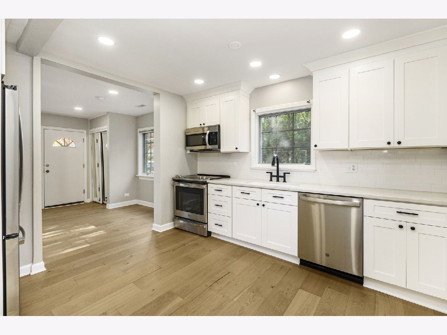
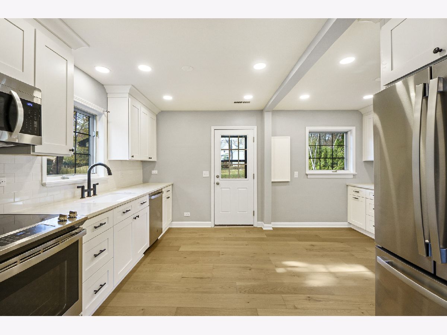
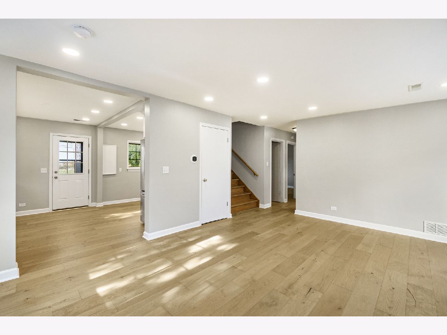

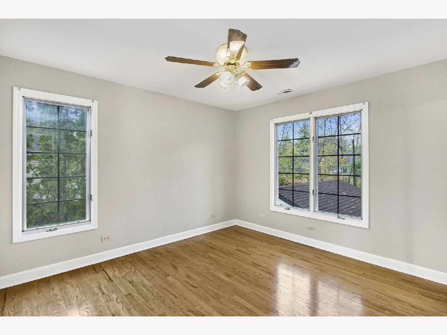
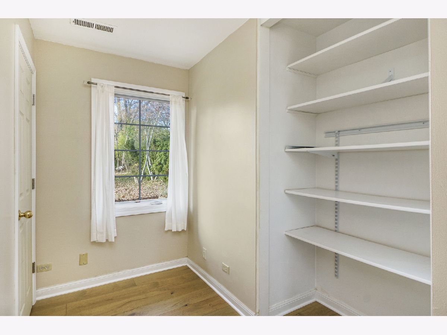
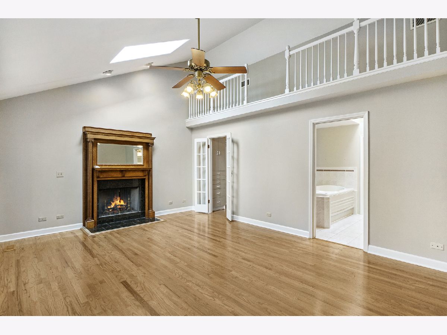
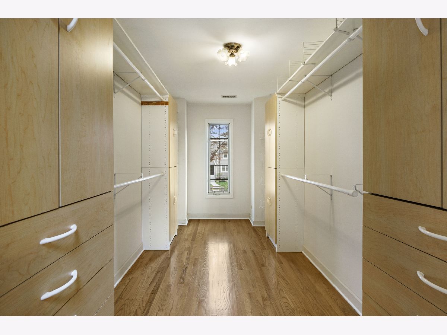
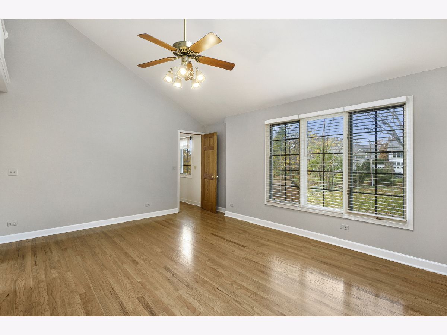
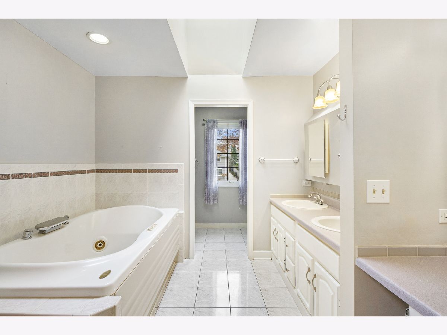
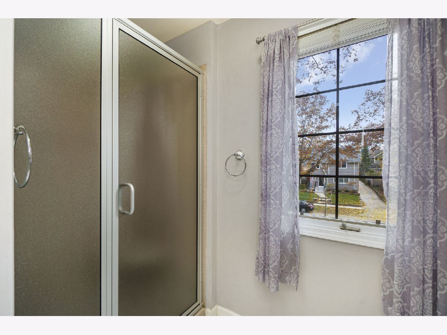
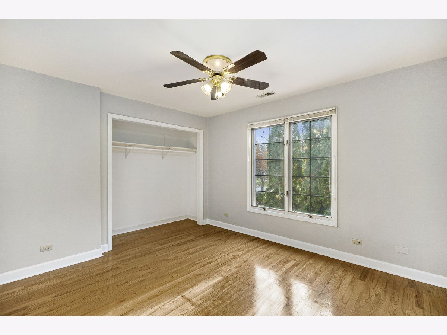
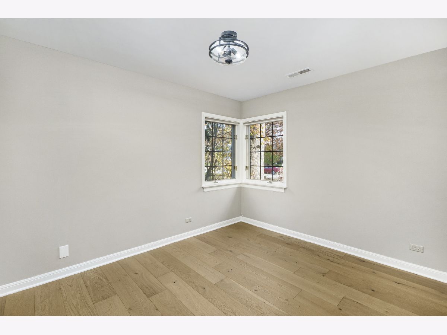
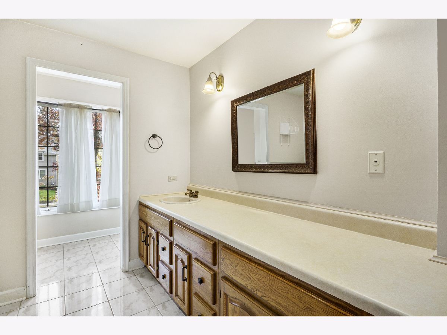
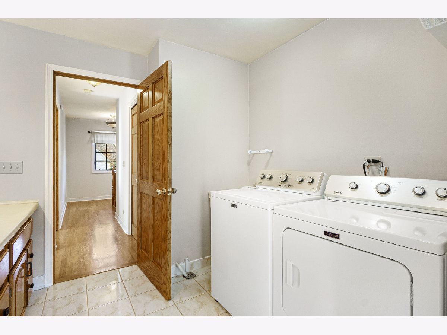
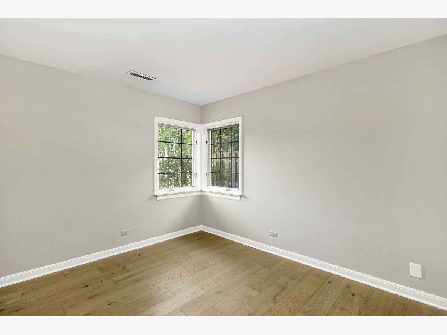
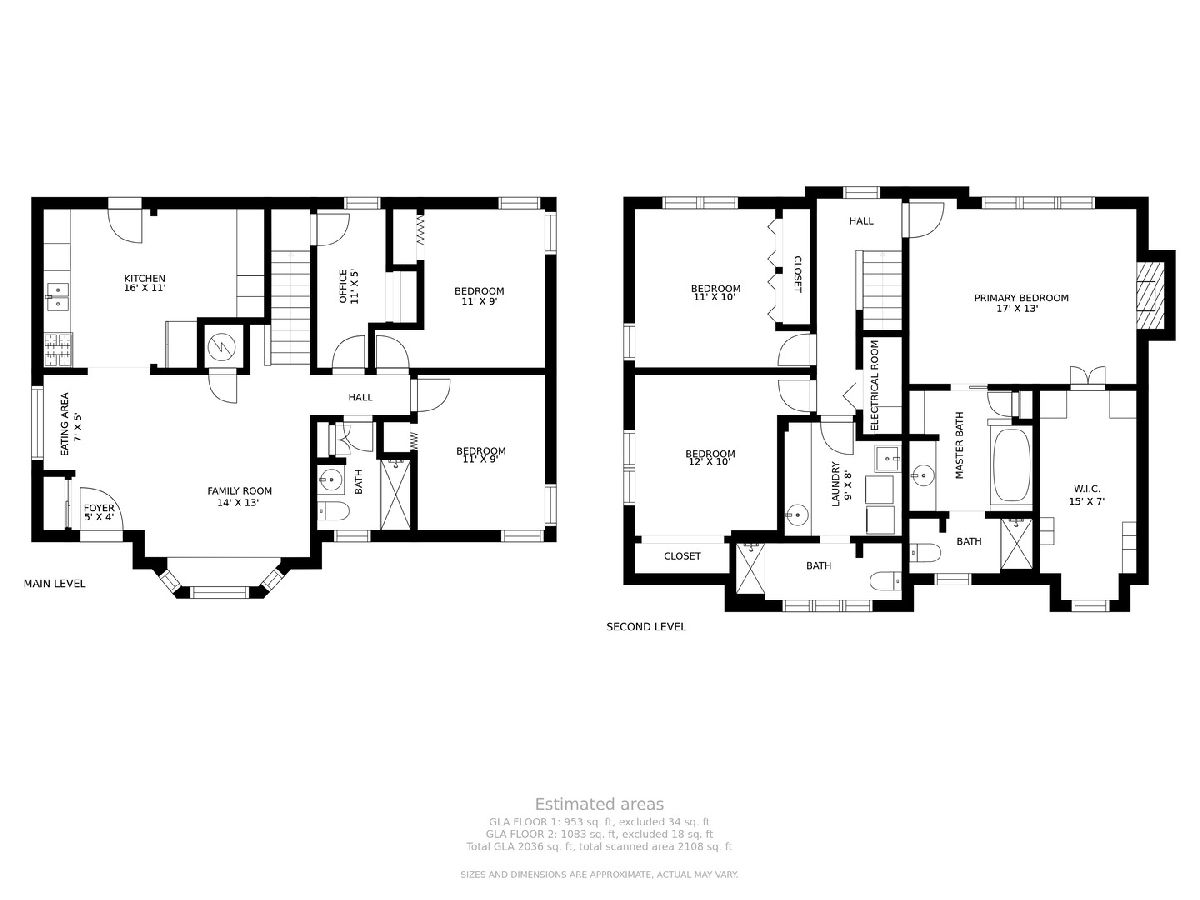
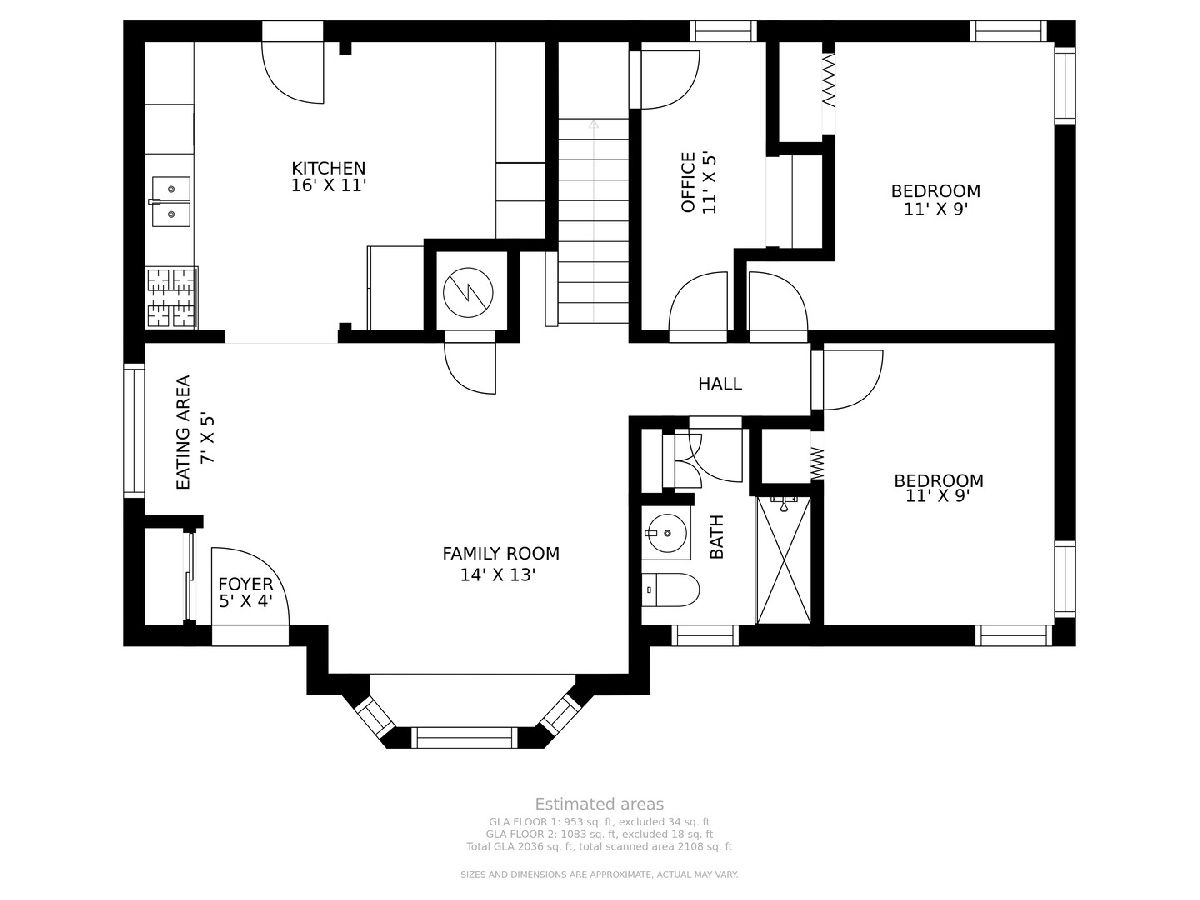

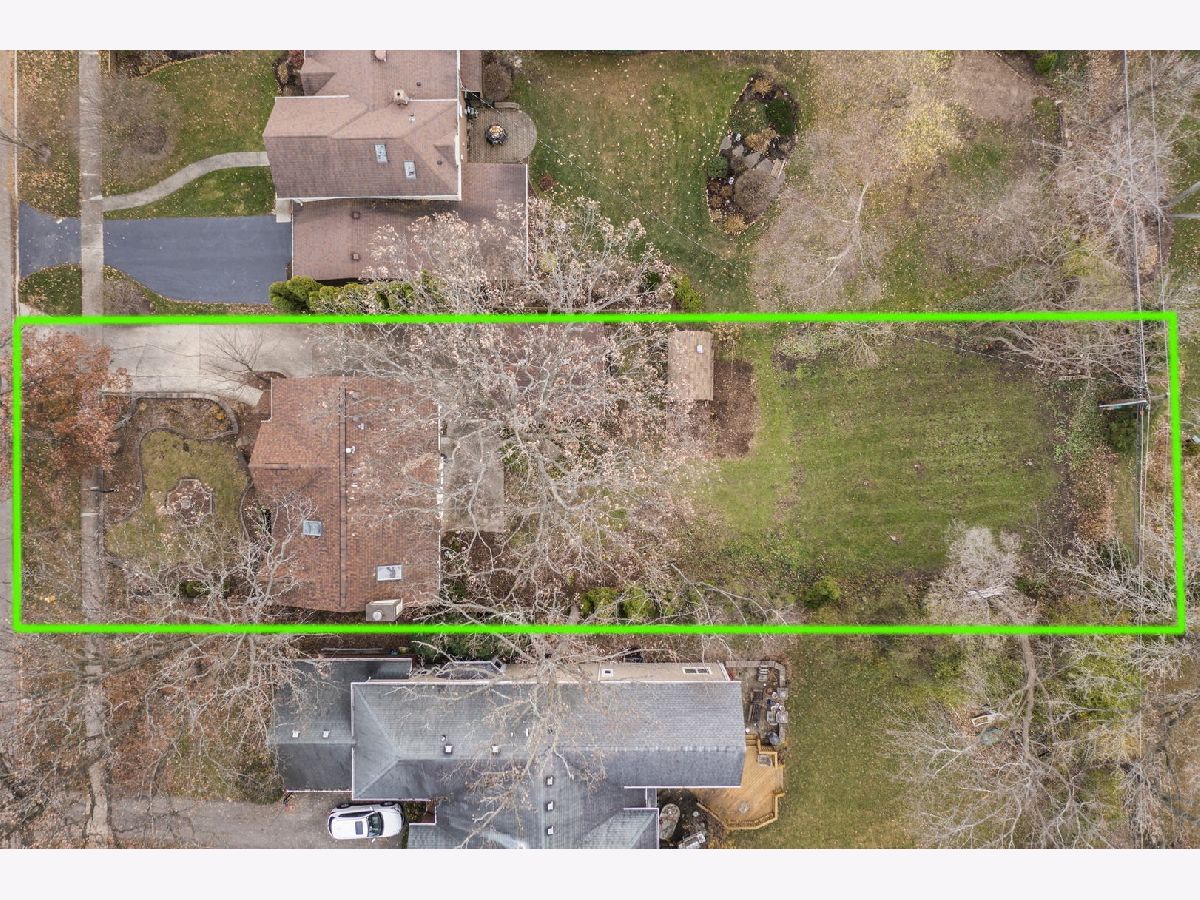
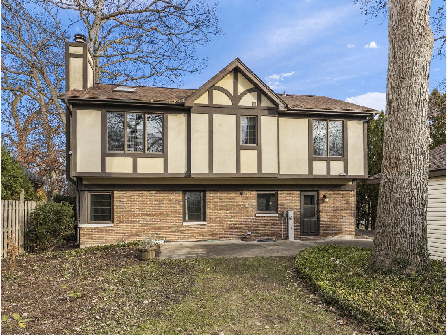
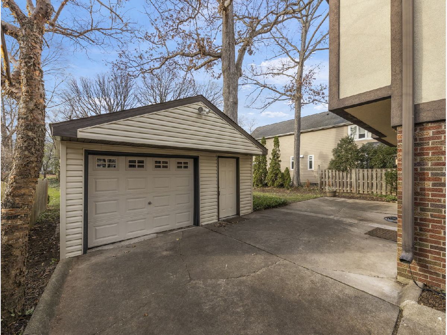
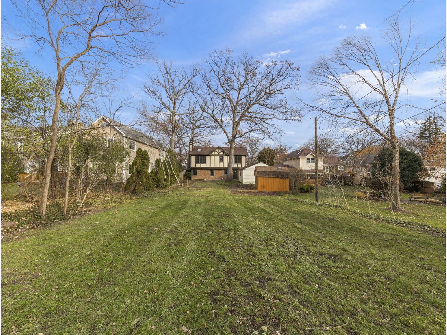
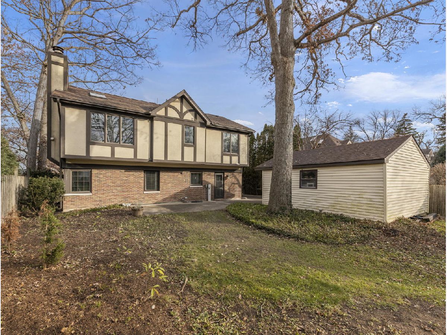
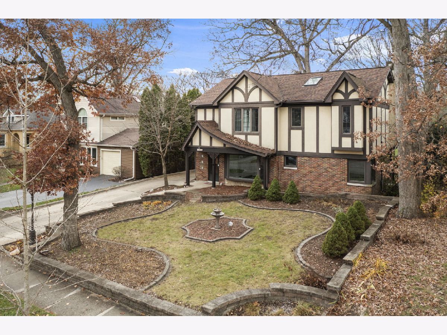
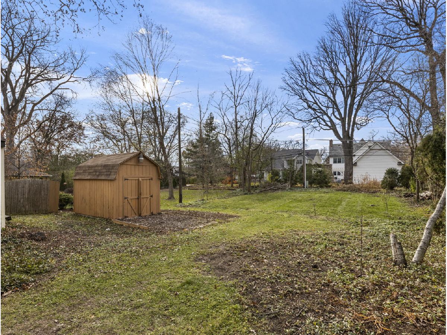
Room Specifics
Total Bedrooms: 5
Bedrooms Above Ground: 5
Bedrooms Below Ground: 0
Dimensions: —
Floor Type: Hardwood
Dimensions: —
Floor Type: Hardwood
Dimensions: —
Floor Type: Hardwood
Dimensions: —
Floor Type: —
Full Bathrooms: 3
Bathroom Amenities: —
Bathroom in Basement: 0
Rooms: Bedroom 5,Office,Eating Area,Foyer
Basement Description: None
Other Specifics
| 1.5 | |
| Concrete Perimeter | |
| Concrete | |
| — | |
| — | |
| 60X200 | |
| — | |
| Full | |
| Hardwood Floors, Second Floor Laundry, First Floor Full Bath | |
| Stainless Steel Appliance(s) | |
| Not in DB | |
| — | |
| — | |
| — | |
| — |
Tax History
| Year | Property Taxes |
|---|---|
| 2021 | $10,531 |
| 2021 | $10,883 |
Contact Agent
Nearby Similar Homes
Nearby Sold Comparables
Contact Agent
Listing Provided By
john greene, Realtor






