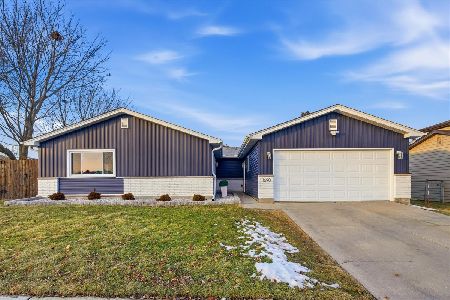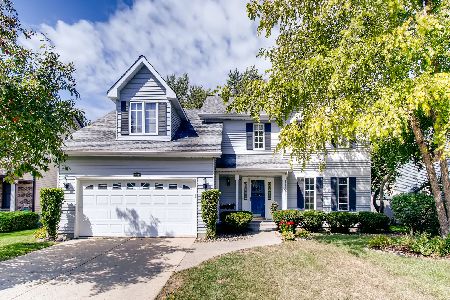4915 Dukesberry Lane, Hoffman Estates, Illinois 60010
$480,000
|
Sold
|
|
| Status: | Closed |
| Sqft: | 2,750 |
| Cost/Sqft: | $174 |
| Beds: | 4 |
| Baths: | 4 |
| Year Built: | 1988 |
| Property Taxes: | $10,790 |
| Days On Market: | 3608 |
| Lot Size: | 0,22 |
Description
LOCATION !!! Quality finishes through out this executive remodeled home in prestigious Highland Hills Subdivision~Open floor plan w/cathedral ceiling~Hardwood floor throughout /1st &2nd fl/ ~Eat-in kitchen w granite tops~SS appliances~island~ open to Family room w/ stunning 2 story granite fireplace ~ formal DNG/LIV room great for entertaining~3 of the bedrooms w/ walk-in closet ~ TWO MASTER SUITES ~ Main master suite w/ full bath include soaking tub,separate shower & double vanity~Finished basement w/wet bar,wine cooler and build-in ~ Pella windows ~ 3 car heated garage w/access to the attic ~sprinkle system~2-3 years new: HWH,ROOF,SIDING,BATHROOMS,BRICK PATIO,LIGHTS,SUMP PUMP, FRESHLY PAINTED and more ~Garden lovers won't be disappointed ~specious brick patio for summer barbecue & party~ Fremd High School ~minutes to HWY ~parks~ train stations
Property Specifics
| Single Family | |
| — | |
| Traditional | |
| 1988 | |
| Partial | |
| 2 STORY | |
| No | |
| 0.22 |
| Cook | |
| Highland Hills | |
| 0 / Not Applicable | |
| None | |
| Lake Michigan | |
| Public Sewer | |
| 09192154 | |
| 02183180070000 |
Nearby Schools
| NAME: | DISTRICT: | DISTANCE: | |
|---|---|---|---|
|
Grade School
Frank C Whiteley Elementary Scho |
15 | — | |
|
Middle School
Plum Grove Junior High School |
15 | Not in DB | |
|
High School
Wm Fremd High School |
211 | Not in DB | |
Property History
| DATE: | EVENT: | PRICE: | SOURCE: |
|---|---|---|---|
| 10 Jun, 2016 | Sold | $480,000 | MRED MLS |
| 22 Apr, 2016 | Under contract | $478,000 | MRED MLS |
| 12 Apr, 2016 | Listed for sale | $478,000 | MRED MLS |
Room Specifics
Total Bedrooms: 4
Bedrooms Above Ground: 4
Bedrooms Below Ground: 0
Dimensions: —
Floor Type: Hardwood
Dimensions: —
Floor Type: Hardwood
Dimensions: —
Floor Type: Hardwood
Full Bathrooms: 4
Bathroom Amenities: Whirlpool,Separate Shower,Double Sink,Soaking Tub
Bathroom in Basement: 0
Rooms: Bonus Room,Foyer,Great Room,Walk In Closet
Basement Description: Finished,Crawl
Other Specifics
| 3 | |
| Concrete Perimeter | |
| Concrete | |
| Patio, Brick Paver Patio, Storms/Screens | |
| Cul-De-Sac | |
| 68X111X69X124 | |
| Unfinished | |
| Full | |
| Vaulted/Cathedral Ceilings, Skylight(s), Bar-Wet, Hardwood Floors, In-Law Arrangement, First Floor Laundry | |
| Range, Microwave, Dishwasher, Refrigerator, Washer, Dryer, Disposal, Stainless Steel Appliance(s) | |
| Not in DB | |
| Sidewalks, Street Lights, Street Paved | |
| — | |
| — | |
| Wood Burning |
Tax History
| Year | Property Taxes |
|---|---|
| 2016 | $10,790 |
Contact Agent
Nearby Similar Homes
Nearby Sold Comparables
Contact Agent
Listing Provided By
Homesmart Connect LLC













