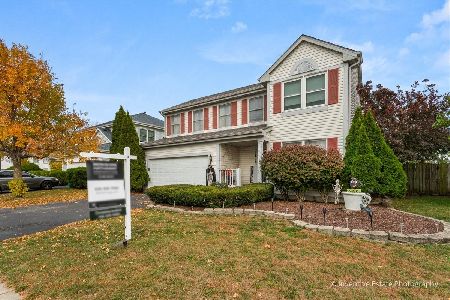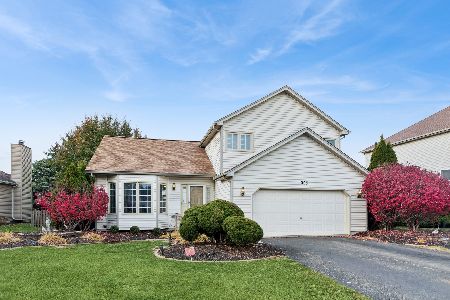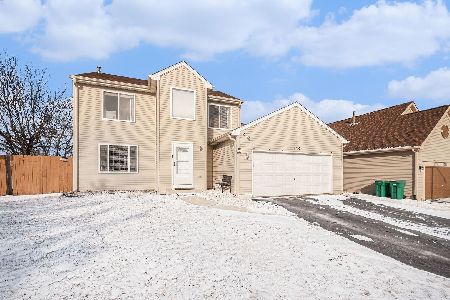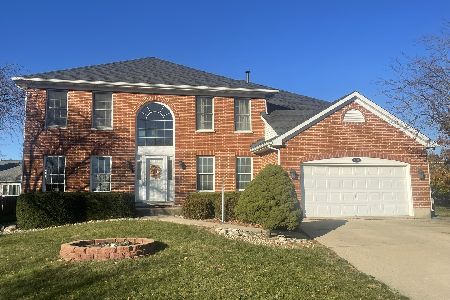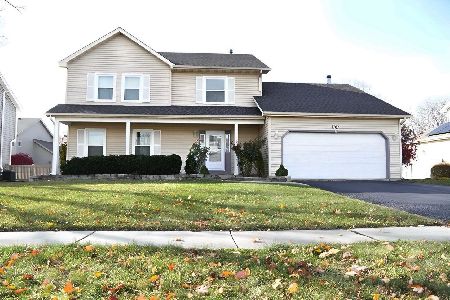4916 Clover Lane, Plainfield, Illinois 60586
$232,400
|
Sold
|
|
| Status: | Closed |
| Sqft: | 1,767 |
| Cost/Sqft: | $130 |
| Beds: | 3 |
| Baths: | 3 |
| Year Built: | 1998 |
| Property Taxes: | $4,843 |
| Days On Market: | 2771 |
| Lot Size: | 0,06 |
Description
Welcome to Your Dream Home! You are Invited in by an Open Floor Plan, Contemporary Decor & Beautiful Solid Oak Hardwood Floors! Enjoy Your Eat-In Kitchen w/ Newer Appliances & Plenty of Cabinet & Counter Space for Prep Work. The Expanded Family Room Features Custom Built-In Cabinetry w/ a Wine Glass Holder & Slate Counter & Back Splash...Perfect for Entertaining! Retreat to Your Master Suite Offering 2 Huge Walk-In Closets & a Private Bath w/ New Flooring & Infrared Heat Lamps. The Finished Basement Provides You w/ Another Level of Living Space & Plenty of Extra Storage. Enjoy Back Yard BBQs in Your Fully Fenced Yard Offering Beautiful Landscaping, a Concrete Patio & a Shed Complete w/ a Sandbox & Planter. Buy This Home w/ Peace of Mind! Many Big Ticket Items Have Been Completed. Home Features New Windows, Furnace, AC, Humidifier & Radon Mitigation System to Name a Few. Great Location Near Highways, Shopping & Dining. Plainfield Schools!
Property Specifics
| Single Family | |
| — | |
| Traditional | |
| 1998 | |
| Partial | |
| — | |
| No | |
| 0.06 |
| Will | |
| Prairie Trail | |
| 120 / Annual | |
| None | |
| Public | |
| Public Sewer | |
| 09992761 | |
| 0603334060130000 |
Nearby Schools
| NAME: | DISTRICT: | DISTANCE: | |
|---|---|---|---|
|
Grade School
Wesmere Elementary School |
202 | — | |
|
Middle School
Timber Ridge Middle School |
202 | Not in DB | |
|
High School
Plainfield Central High School |
202 | Not in DB | |
Property History
| DATE: | EVENT: | PRICE: | SOURCE: |
|---|---|---|---|
| 10 Feb, 2012 | Sold | $135,000 | MRED MLS |
| 4 Jan, 2012 | Under contract | $139,900 | MRED MLS |
| 9 Nov, 2011 | Listed for sale | $139,900 | MRED MLS |
| 16 Aug, 2018 | Sold | $232,400 | MRED MLS |
| 22 Jun, 2018 | Under contract | $229,900 | MRED MLS |
| 21 Jun, 2018 | Listed for sale | $229,900 | MRED MLS |
Room Specifics
Total Bedrooms: 3
Bedrooms Above Ground: 3
Bedrooms Below Ground: 0
Dimensions: —
Floor Type: Hardwood
Dimensions: —
Floor Type: Hardwood
Full Bathrooms: 3
Bathroom Amenities: —
Bathroom in Basement: 0
Rooms: Recreation Room
Basement Description: Finished
Other Specifics
| 2 | |
| Concrete Perimeter | |
| Asphalt | |
| Patio | |
| Fenced Yard | |
| 136X80X76X85X21 | |
| — | |
| Full | |
| Hardwood Floors | |
| Range, Microwave, Dishwasher, Refrigerator, Washer, Dryer | |
| Not in DB | |
| Sidewalks, Street Lights, Street Paved | |
| — | |
| — | |
| — |
Tax History
| Year | Property Taxes |
|---|---|
| 2012 | $5,330 |
| 2018 | $4,843 |
Contact Agent
Nearby Similar Homes
Nearby Sold Comparables
Contact Agent
Listing Provided By
john greene, Realtor

