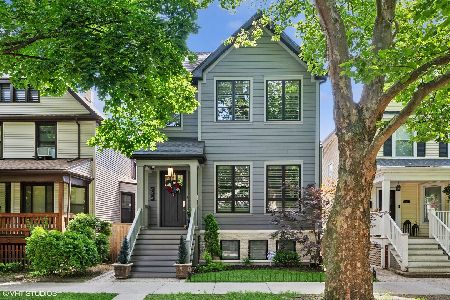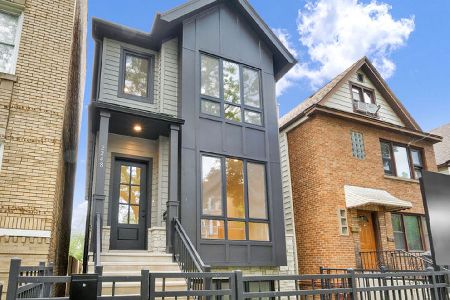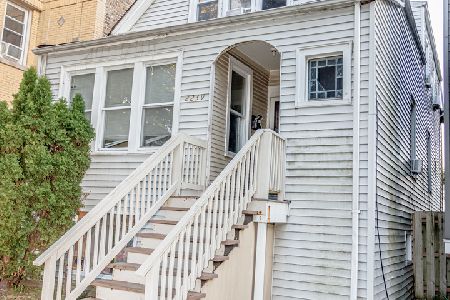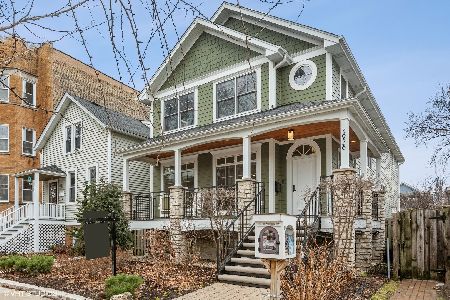4916 Hoyne Avenue, Lincoln Square, Chicago, Illinois 60625
$760,000
|
Sold
|
|
| Status: | Closed |
| Sqft: | 3,228 |
| Cost/Sqft: | $248 |
| Beds: | 6 |
| Baths: | 3 |
| Year Built: | 1893 |
| Property Taxes: | $10,128 |
| Days On Market: | 2752 |
| Lot Size: | 0,08 |
Description
Spacious and well-maintained three flat converted to a duplex with an additional two bedroom apartment on over sized city lot (140 Feet Deep) in highly sought after and family oriented Lincoln Square. An abundance of sunlight drenches the second and third floors. The second floor has a large and sunny living room and separate dining room big enough to comfortably seat 10. The kitchen and breakfast nook overlook a deck. Large, walk-in pantry and an additional room perfect for study or playroom. The recently updated and spacious third floor has a large master bedroom, gorgeous bathroom, two additional bedrooms and laundry room. Not your typical cramped, city bedrooms. Four skylights and vaulted ceilings provide plenty of natural light. The first floor two bedroom apartment is perfect for an au pair, in-law arrangement or rental apartment.Steps from Winnemac Park, which includes running path and tennis courts. Block from Giddings Plaze. Walking distance to Metra and the Brown line
Property Specifics
| Single Family | |
| — | |
| — | |
| 1893 | |
| Full | |
| — | |
| No | |
| 0.08 |
| Cook | |
| — | |
| 0 / Not Applicable | |
| None | |
| Lake Michigan | |
| Public Sewer | |
| 09918805 | |
| 14073150340000 |
Nearby Schools
| NAME: | DISTRICT: | DISTANCE: | |
|---|---|---|---|
|
Grade School
Mcpherson Elementary School |
299 | — | |
|
High School
Amundsen High School |
299 | Not in DB | |
Property History
| DATE: | EVENT: | PRICE: | SOURCE: |
|---|---|---|---|
| 11 Jun, 2018 | Sold | $760,000 | MRED MLS |
| 25 Apr, 2018 | Under contract | $799,000 | MRED MLS |
| 16 Apr, 2018 | Listed for sale | $799,000 | MRED MLS |
Room Specifics
Total Bedrooms: 6
Bedrooms Above Ground: 6
Bedrooms Below Ground: 0
Dimensions: —
Floor Type: Carpet
Dimensions: —
Floor Type: Carpet
Dimensions: —
Floor Type: —
Dimensions: —
Floor Type: —
Dimensions: —
Floor Type: —
Full Bathrooms: 3
Bathroom Amenities: Separate Shower,Double Sink,Soaking Tub
Bathroom in Basement: 0
Rooms: Kitchen,Utility Room-2nd Floor,Bedroom 5,Bedroom 6,Breakfast Room,Other Room,Pantry,Office,Sitting Room
Basement Description: Unfinished
Other Specifics
| 2 | |
| — | |
| — | |
| — | |
| — | |
| 25 X 141 | |
| Unfinished | |
| Full | |
| Vaulted/Cathedral Ceilings, Skylight(s), Hardwood Floors, In-Law Arrangement, First Floor Laundry, Second Floor Laundry | |
| Range, Microwave, Dishwasher, Refrigerator | |
| Not in DB | |
| — | |
| — | |
| — | |
| — |
Tax History
| Year | Property Taxes |
|---|---|
| 2018 | $10,128 |
Contact Agent
Nearby Similar Homes
Nearby Sold Comparables
Contact Agent
Listing Provided By
Bradley Partners










