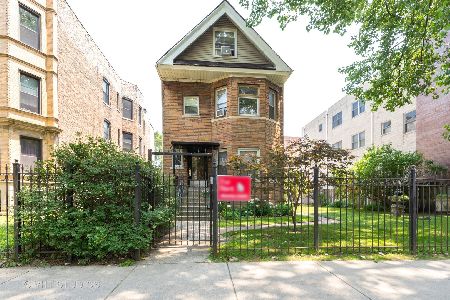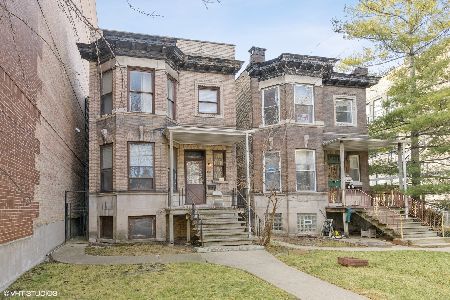4916 Winthrop Avenue, Uptown, Chicago, Illinois 60660
$285,000
|
Sold
|
|
| Status: | Closed |
| Sqft: | 0 |
| Cost/Sqft: | — |
| Beds: | 10 |
| Baths: | 4 |
| Year Built: | — |
| Property Taxes: | $5,690 |
| Days On Market: | 5557 |
| Lot Size: | 0,00 |
Description
GREAT DEAL WITH PRE-FORECLOSURE !!! 2 unit building w/ walkout finish basemt. ALL utilities separate!! New construction on the block goes for mid 300s.and up. Condo conversion or build new. Some remodelling done. Hardwood floors. Newer:furnace(2004), water tank(2002,1998). Income $2550/mo. Neither seller nor broker represent legality of basement unit. Great investment with all units rented with good tenants.
Property Specifics
| Multi-unit | |
| — | |
| — | |
| — | |
| Full,Walkout | |
| 2 UNIT | |
| No | |
| 0 |
| Cook | |
| — | |
| — / — | |
| — | |
| Public | |
| Public Sewer | |
| 07647550 | |
| 14084090300000 |
Property History
| DATE: | EVENT: | PRICE: | SOURCE: |
|---|---|---|---|
| 28 Feb, 2011 | Sold | $285,000 | MRED MLS |
| 31 Oct, 2010 | Under contract | $326,000 | MRED MLS |
| — | Last price change | $399,999 | MRED MLS |
| 1 Oct, 2010 | Listed for sale | $399,999 | MRED MLS |
Room Specifics
Total Bedrooms: 10
Bedrooms Above Ground: 10
Bedrooms Below Ground: 0
Dimensions: —
Floor Type: —
Dimensions: —
Floor Type: —
Dimensions: —
Floor Type: —
Dimensions: —
Floor Type: —
Dimensions: —
Floor Type: —
Dimensions: —
Floor Type: —
Dimensions: —
Floor Type: —
Dimensions: —
Floor Type: —
Dimensions: —
Floor Type: —
Full Bathrooms: 4
Bathroom Amenities: —
Bathroom in Basement: —
Rooms: —
Basement Description: Finished,Exterior Access
Other Specifics
| — | |
| — | |
| — | |
| — | |
| Fenced Yard | |
| 25X150 | |
| — | |
| — | |
| — | |
| — | |
| Not in DB | |
| Sidewalks, Street Paved | |
| — | |
| — | |
| — |
Tax History
| Year | Property Taxes |
|---|---|
| 2011 | $5,690 |
Contact Agent
Nearby Similar Homes
Nearby Sold Comparables
Contact Agent
Listing Provided By
Real People Realty, Inc.






