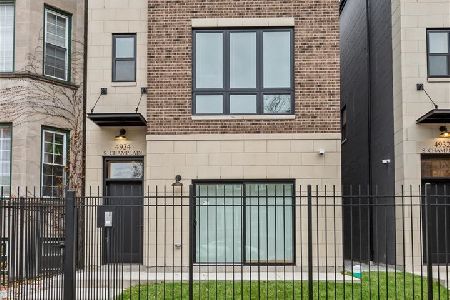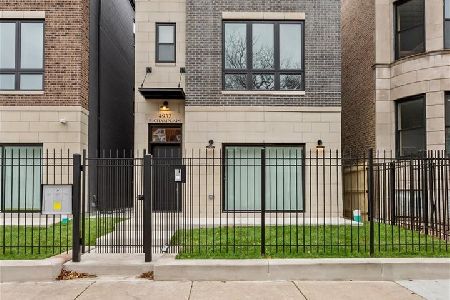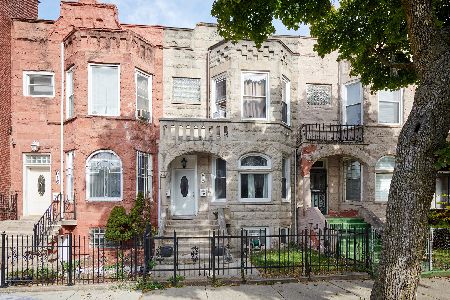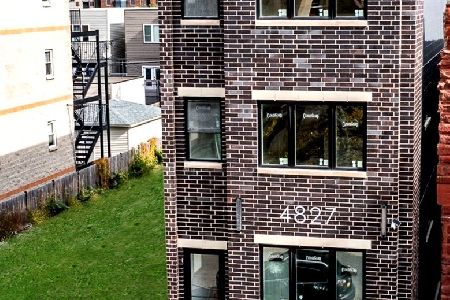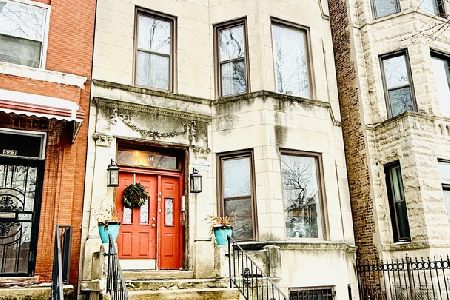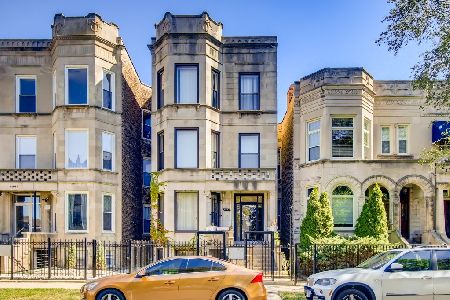4917 Champlain Avenue, Grand Boulevard, Chicago, Illinois 60615
$1,025,000
|
Sold
|
|
| Status: | Closed |
| Sqft: | 0 |
| Cost/Sqft: | — |
| Beds: | 9 |
| Baths: | 0 |
| Year Built: | 2021 |
| Property Taxes: | $0 |
| Days On Market: | 1514 |
| Lot Size: | 0,00 |
Description
Welcome to Phase 2 from the Wabash Collection, Storybook Street Setting, Magazine Caliber Simply Stunning, Wide Expansive New Construction 3 flat all 3 bedroom 2 baths Exceptional Elegance, Intelligent Design, Professional Fully Appointed Kitchen Cabinetry, Integrated Appliances, Quartz Island Custom Back splash, Engineered Hardwood floors, Curated Gallery of Cohesive Design offering relief from ordinary, sequestered primary suite, lifestyles primary bathroom offer Opulent over sized Shower w/ Frame less Glass, & Custom Mirrors and designer plumbing fixtures. Professional closet organizers throughout, 3 car Garage. Urban Intimacy w/ Hyper Convenience. Short walk to the Green Line street stop. Experience excellence. Veteran developers of 25 + years, 1 year warranty included. Hyper Convenient, 5 minute walk to the Green Line. AAA Trophy Piece . Perfect Turn key, Owner Occupied or Future 1031 Opportunity. *** This is under construction delivery March/April 2022 - Off site Model under contract available to view now -
Property Specifics
| Multi-unit | |
| — | |
| — | |
| 2021 | |
| — | |
| YES OFF SITE | |
| No | |
| — |
| Cook | |
| Bronzeville | |
| — / — | |
| — | |
| — | |
| — | |
| 11297077 | |
| 20102200040000 |
Nearby Schools
| NAME: | DISTRICT: | DISTANCE: | |
|---|---|---|---|
|
Grade School
Reavis Elementary School Math & |
299 | — | |
|
High School
Dyett Academic Center High Schoo |
299 | Not in DB | |
Property History
| DATE: | EVENT: | PRICE: | SOURCE: |
|---|---|---|---|
| 8 Apr, 2022 | Sold | $1,025,000 | MRED MLS |
| 26 Jan, 2022 | Under contract | $1,049,000 | MRED MLS |
| 3 Jan, 2022 | Listed for sale | $1,049,000 | MRED MLS |
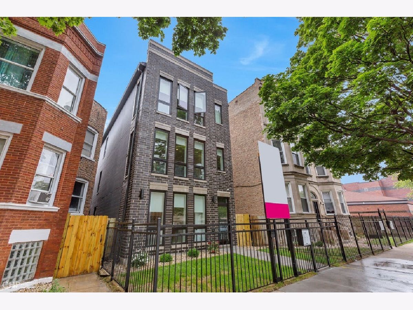
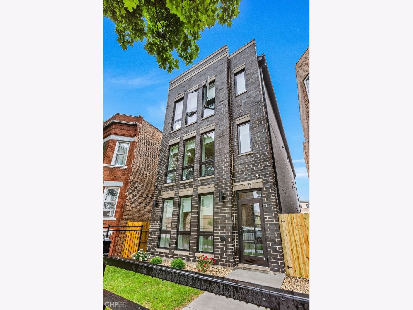
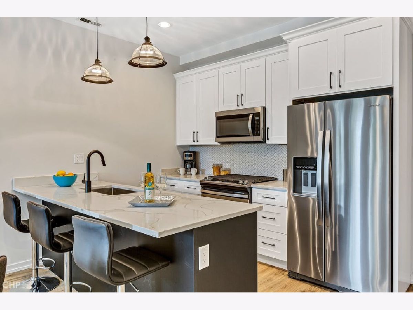
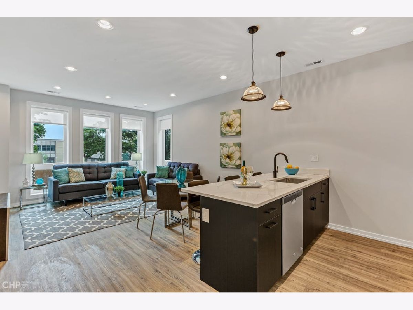
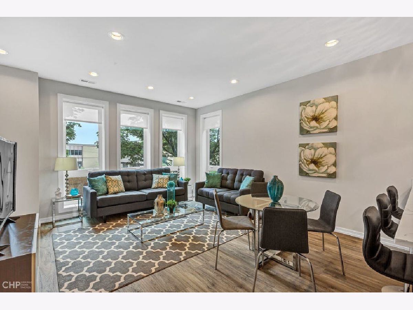
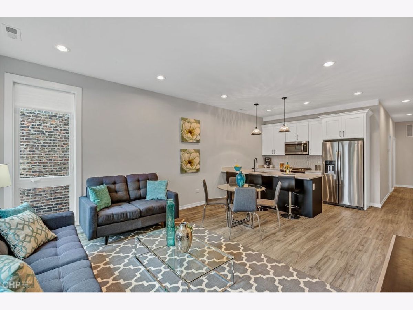
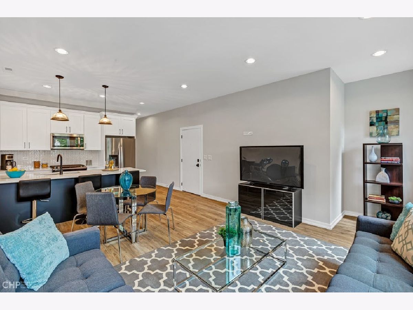
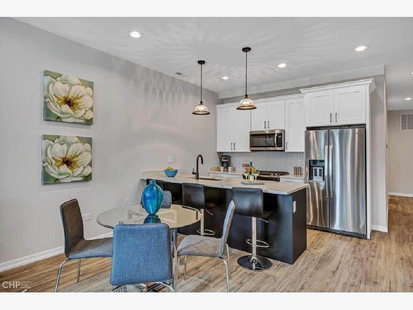
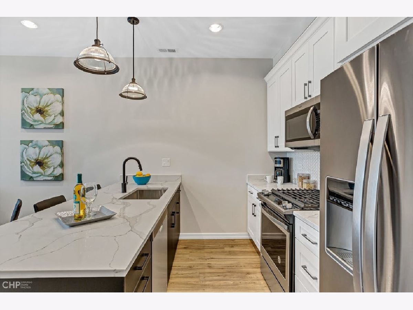
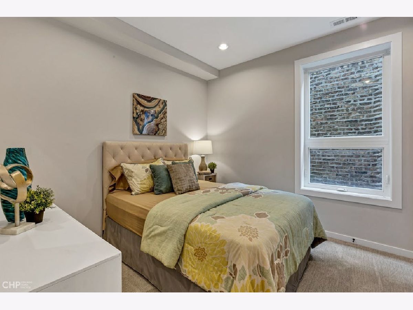
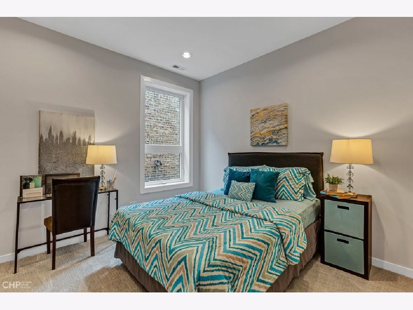
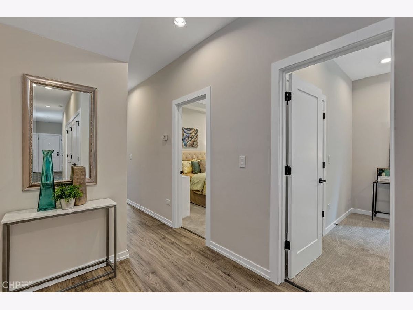
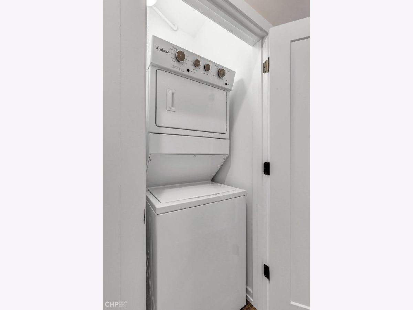
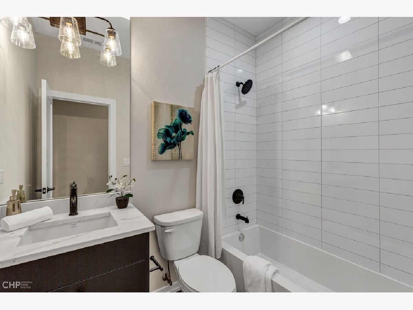
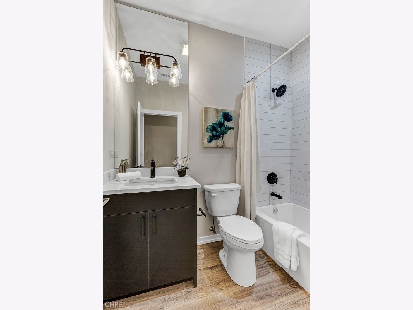
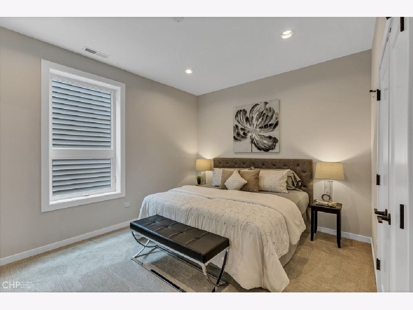
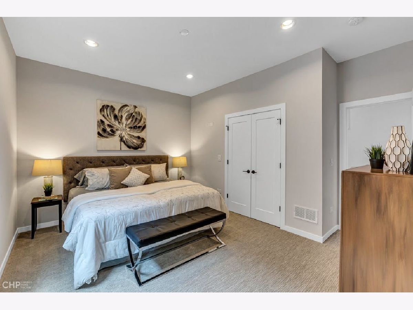
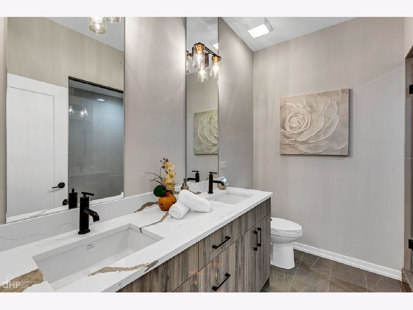
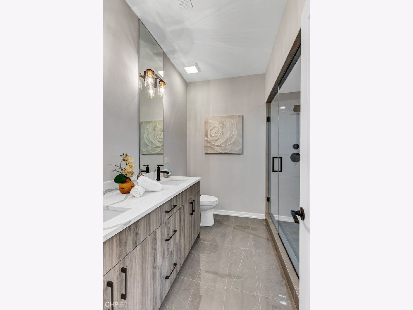
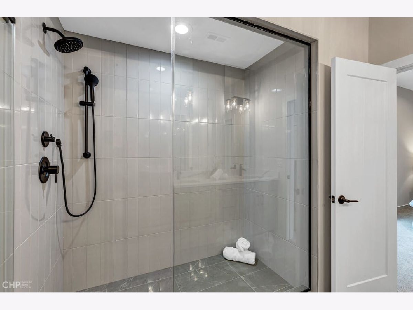
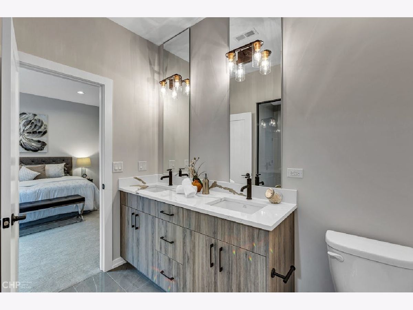
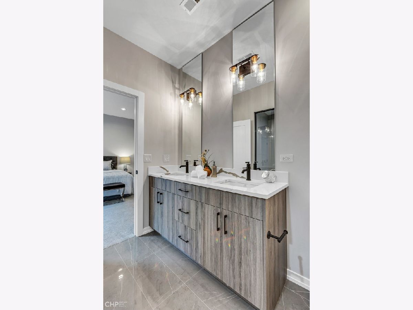
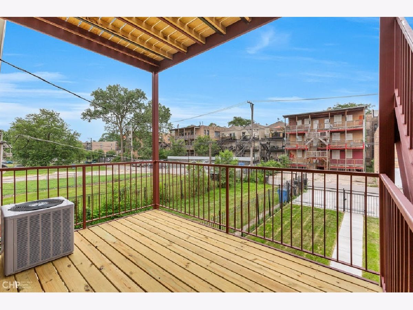
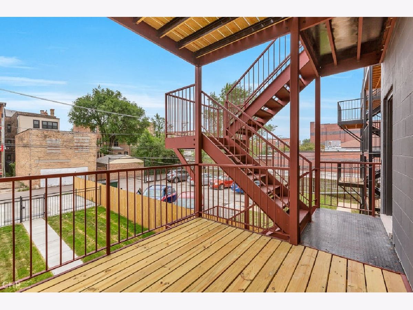
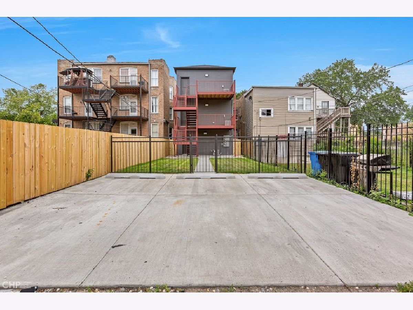
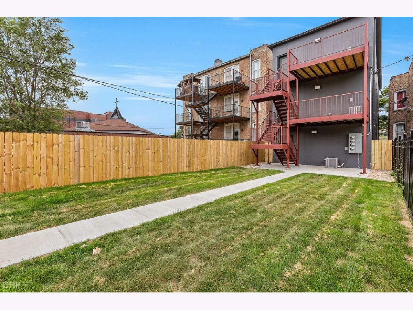
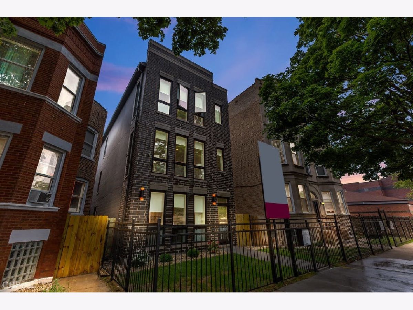
Room Specifics
Total Bedrooms: 9
Bedrooms Above Ground: 9
Bedrooms Below Ground: 0
Dimensions: —
Floor Type: —
Dimensions: —
Floor Type: —
Dimensions: —
Floor Type: —
Dimensions: —
Floor Type: —
Dimensions: —
Floor Type: —
Dimensions: —
Floor Type: —
Dimensions: —
Floor Type: —
Dimensions: —
Floor Type: —
Full Bathrooms: 6
Bathroom Amenities: Separate Shower,Double Sink,Soaking Tub
Bathroom in Basement: 0
Rooms: —
Basement Description: None
Other Specifics
| 3 | |
| — | |
| — | |
| — | |
| — | |
| 25 X 124.90 | |
| — | |
| — | |
| — | |
| — | |
| Not in DB | |
| — | |
| — | |
| — | |
| — |
Tax History
| Year | Property Taxes |
|---|
Contact Agent
Nearby Similar Homes
Nearby Sold Comparables
Contact Agent
Listing Provided By
North Clybourn Group, Inc.

