4917 Highland Avenue, Downers Grove, Illinois 60515
$510,000
|
Sold
|
|
| Status: | Closed |
| Sqft: | 1,872 |
| Cost/Sqft: | $254 |
| Beds: | 3 |
| Baths: | 2 |
| Year Built: | 1911 |
| Property Taxes: | $7,432 |
| Days On Market: | 1323 |
| Lot Size: | 0,19 |
Description
One of the most sought after areas in Downers Grove! A stones throw to the downtown. Updated beautifully and decorated tastefully - you'll be impressed the minute you step onto the amazing front enclosed front porch. You'll fall in love upon entering the historically elegant foyer where you are greeted by a dramatic staircase and gorgeous hardwood floors that flow throughout the home. The space also boasts awesome mill-work, a fireplace, and historical built-ins. As you stroll through this amazing home you will notice a perfect blend of thoughtfully restored vintage and modern enhancements. The combined kitchen and dining space, surely one of the highlights of this home, is beautiful, totally renovated with new cabinets, countertops, and high-end stainless steel appliances. It's not just a chef's kitchen, but the ideal gathering space that opens to a cozy sunroom and overlooks the peaceful backyard - the perfect floor plan for today's lifestyle. Back inside and around the corner is an amazing first floor full bathroom. This bathroom will not disappoint. Walk-in shower, stunning tile and beautiful fixtures. Upstairs on the second level there are three bedrooms and a full bathroom. The master bedroom has a walk-in closet with a window! There is even a stairway leading to the attic for additional storage. Your tour does not end there... make your way to the basement, plenty of room for storage, workshop or a play room for the kids. Conveniently located close to all three schools and downtown- shops, restaurants and Metra including express train to downtown Chicago. Don't just buy a house - buy the charm, location and lifestyle! Live at 4917 Highland and make it a wonderful life!
Property Specifics
| Single Family | |
| — | |
| — | |
| 1911 | |
| — | |
| — | |
| No | |
| 0.19 |
| Du Page | |
| — | |
| — / Not Applicable | |
| — | |
| — | |
| — | |
| 11421970 | |
| 0908118022 |
Nearby Schools
| NAME: | DISTRICT: | DISTANCE: | |
|---|---|---|---|
|
Grade School
Lester Elementary School |
58 | — | |
|
Middle School
Herrick Middle School |
58 | Not in DB | |
|
High School
North High School |
99 | Not in DB | |
Property History
| DATE: | EVENT: | PRICE: | SOURCE: |
|---|---|---|---|
| 1 Jul, 2016 | Sold | $342,000 | MRED MLS |
| 21 Mar, 2016 | Under contract | $350,000 | MRED MLS |
| — | Last price change | $360,000 | MRED MLS |
| 4 Nov, 2015 | Listed for sale | $380,000 | MRED MLS |
| 26 May, 2020 | Sold | $365,000 | MRED MLS |
| 13 Apr, 2020 | Under contract | $375,000 | MRED MLS |
| 8 Apr, 2020 | Listed for sale | $375,000 | MRED MLS |
| 28 Jun, 2022 | Sold | $510,000 | MRED MLS |
| 4 Jun, 2022 | Under contract | $475,000 | MRED MLS |
| 2 Jun, 2022 | Listed for sale | $475,000 | MRED MLS |
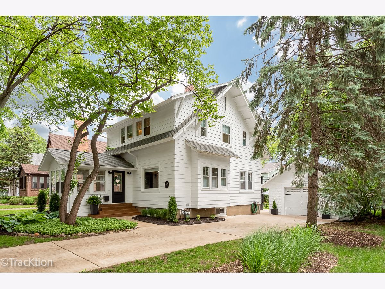
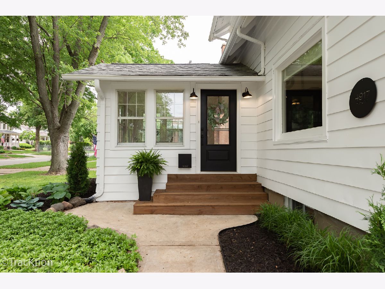
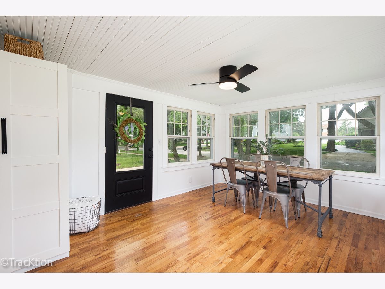
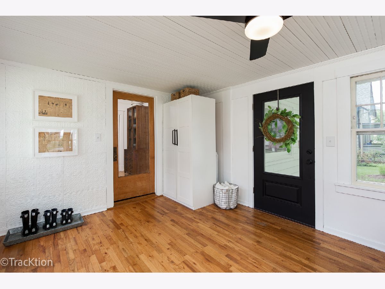
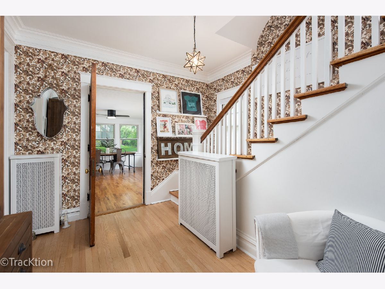
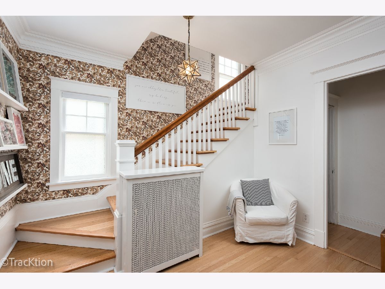
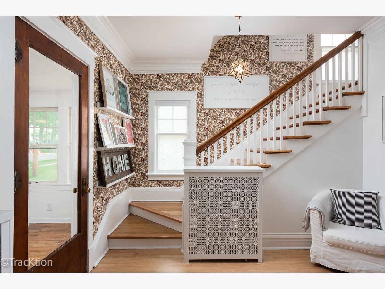
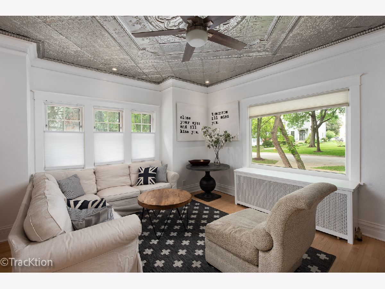
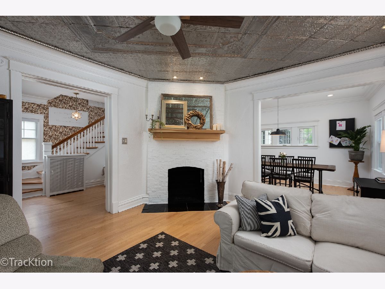
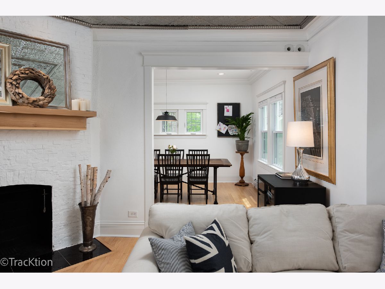
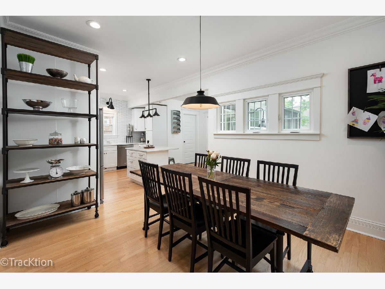
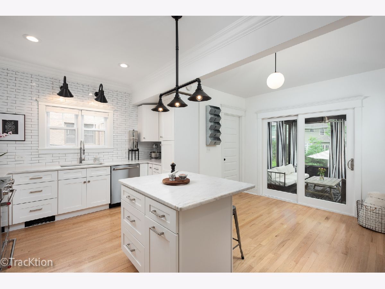
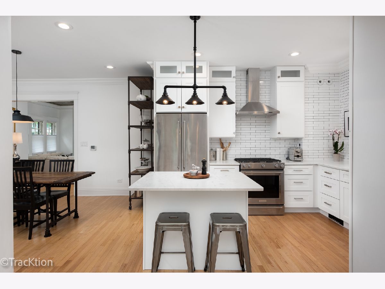
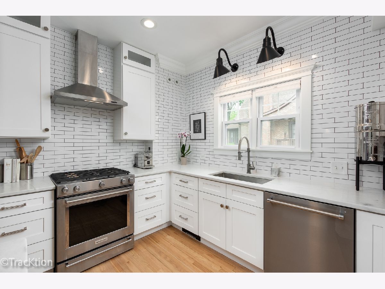
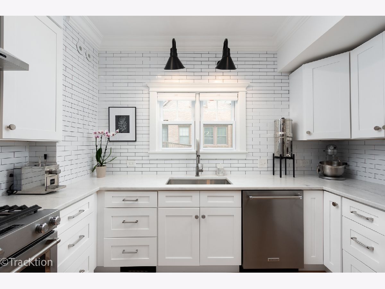
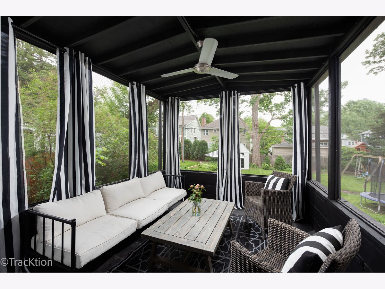
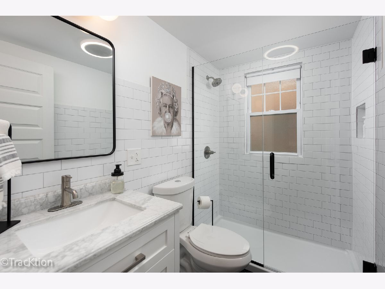
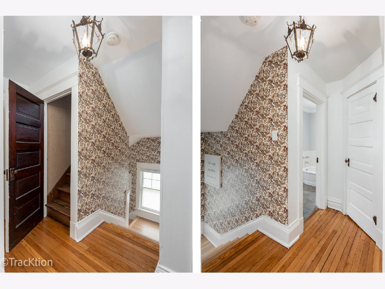
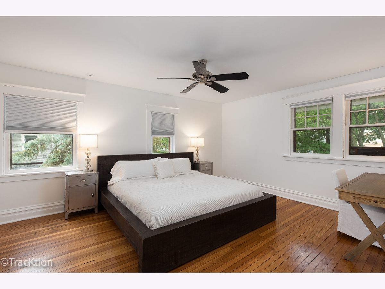
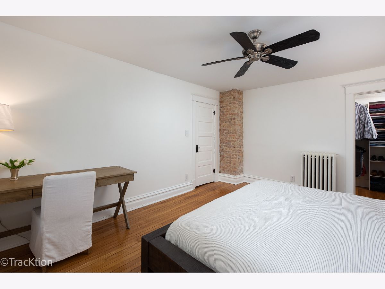
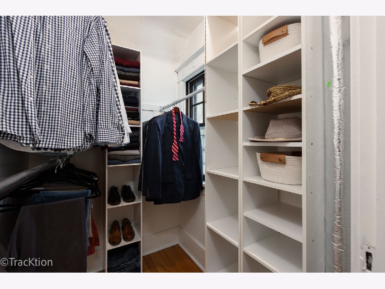
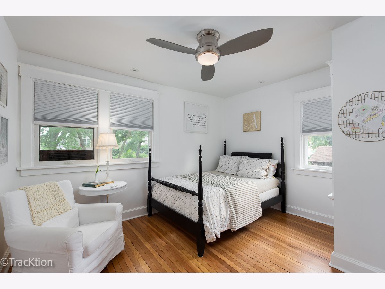
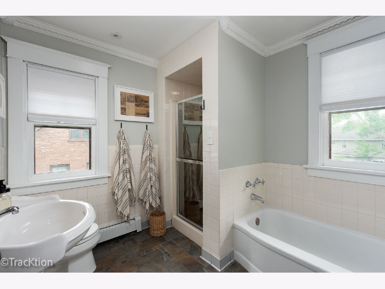
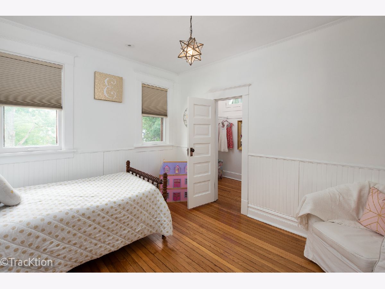
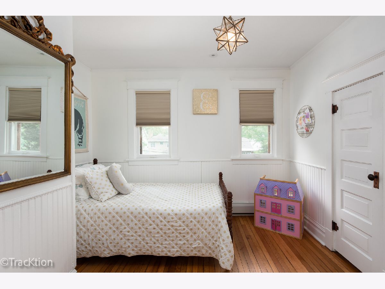
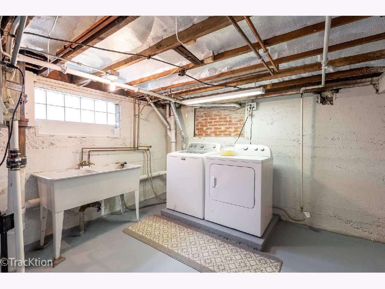
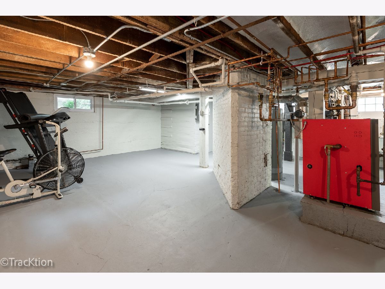
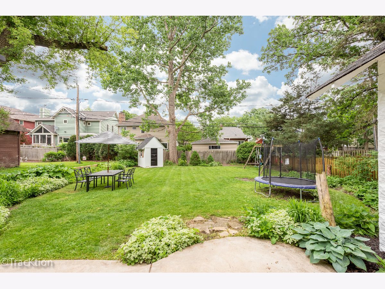
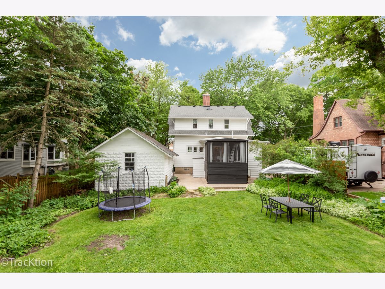
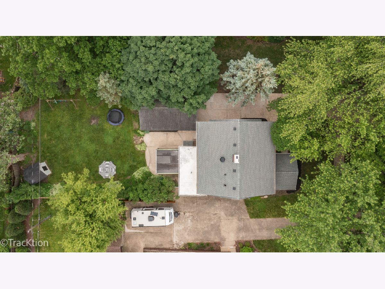
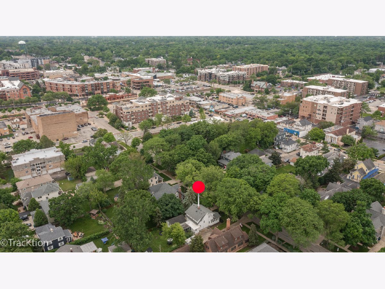
Room Specifics
Total Bedrooms: 3
Bedrooms Above Ground: 3
Bedrooms Below Ground: 0
Dimensions: —
Floor Type: —
Dimensions: —
Floor Type: —
Full Bathrooms: 2
Bathroom Amenities: Separate Shower
Bathroom in Basement: 0
Rooms: —
Basement Description: Unfinished
Other Specifics
| 1 | |
| — | |
| Concrete | |
| — | |
| — | |
| 55 X152 | |
| Full,Interior Stair,Unfinished | |
| — | |
| — | |
| — | |
| Not in DB | |
| — | |
| — | |
| — | |
| — |
Tax History
| Year | Property Taxes |
|---|---|
| 2016 | $5,685 |
| 2020 | $6,566 |
| 2022 | $7,432 |
Contact Agent
Nearby Similar Homes
Nearby Sold Comparables
Contact Agent
Listing Provided By
Platinum Partners Realtors









