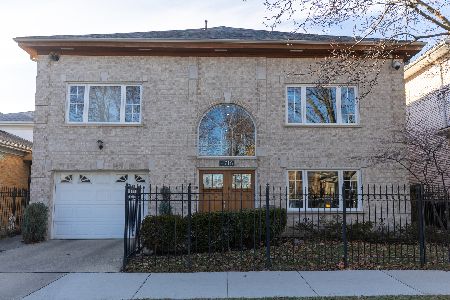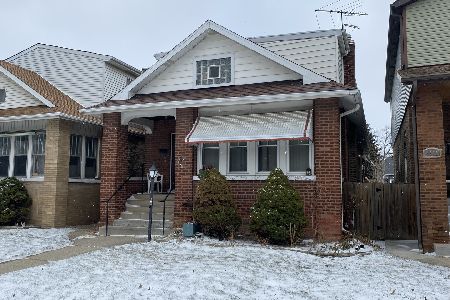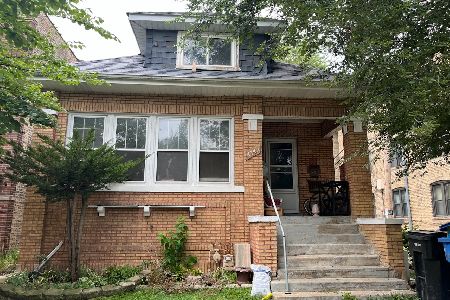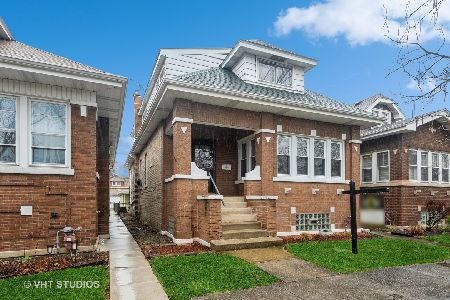4918 Kostner Avenue, Albany Park, Chicago, Illinois 60630
$380,000
|
Sold
|
|
| Status: | Closed |
| Sqft: | 99,999 |
| Cost/Sqft: | $4 |
| Beds: | 3 |
| Baths: | 3 |
| Year Built: | — |
| Property Taxes: | $5,145 |
| Days On Market: | 2255 |
| Lot Size: | 0,09 |
Description
Luxury redefined! Tasteful, classy complete rehab home in an established thriving residential area. Easy access to transportation including 90/94 and CTA. Light, bright spacious rooms with contemporary finishes throughout. Living room opens to full formal dining room to entertain. Stunning walnut floors throughout first floor. High end stainless steel appliances in huge, chef's kitchen with granite countertops, tile/porcelain backsplash. Lots of room to create your meals! Breakfast room leads out to large deck (2017) and backyard. One full bath on each floor, each rehabbed to please. Two brand new wide oak interior staircases created with sophisticated design. Second floor elegant master suite has large space bedroom with rehabbed master bath with porcelain surround. Huge walk in closet. Lower level has large family room, 3rd bath and another large bedroom for entertaining guests or family. Separate laundry room with new high efficient Samsung washer/dryer. Lots and lots of storage!! 2.5 car garage with electric heater and oversized 7 ft door to accommodate larger vehicles. Additional overhead access door to garage from backyard. Newer roof (2017), furnace (2019) and huge newer 75 gallon hot water heater. House located in fabulous Palmer/Taft school district! Close to shopping, parks, public library, great restaurants and shopping. A MUST SEE!
Property Specifics
| Single Family | |
| — | |
| — | |
| — | |
| Full | |
| — | |
| No | |
| 0.09 |
| Cook | |
| — | |
| 0 / Not Applicable | |
| None | |
| Lake Michigan | |
| Public Sewer | |
| 10581109 | |
| 13103220340000 |
Nearby Schools
| NAME: | DISTRICT: | DISTANCE: | |
|---|---|---|---|
|
Grade School
Parker Elementary School Communi |
299 | — | |
|
High School
Taft High School |
299 | Not in DB | |
Property History
| DATE: | EVENT: | PRICE: | SOURCE: |
|---|---|---|---|
| 16 Jan, 2020 | Sold | $380,000 | MRED MLS |
| 2 Dec, 2019 | Under contract | $389,000 | MRED MLS |
| 25 Nov, 2019 | Listed for sale | $389,000 | MRED MLS |
Room Specifics
Total Bedrooms: 4
Bedrooms Above Ground: 3
Bedrooms Below Ground: 1
Dimensions: —
Floor Type: Hardwood
Dimensions: —
Floor Type: Hardwood
Dimensions: —
Floor Type: Ceramic Tile
Full Bathrooms: 3
Bathroom Amenities: —
Bathroom in Basement: 1
Rooms: Sitting Room,Breakfast Room
Basement Description: Finished
Other Specifics
| 2.5 | |
| — | |
| — | |
| Deck, Patio, Storms/Screens | |
| — | |
| 30 X 125 | |
| — | |
| Full | |
| Hardwood Floors, Wood Laminate Floors, First Floor Full Bath | |
| Range, Dishwasher, High End Refrigerator, Freezer, Washer, Dryer, Stainless Steel Appliance(s), Cooktop, Built-In Oven, Range Hood | |
| Not in DB | |
| — | |
| — | |
| — | |
| — |
Tax History
| Year | Property Taxes |
|---|---|
| 2020 | $5,145 |
Contact Agent
Nearby Similar Homes
Nearby Sold Comparables
Contact Agent
Listing Provided By
Dream Town Realty










