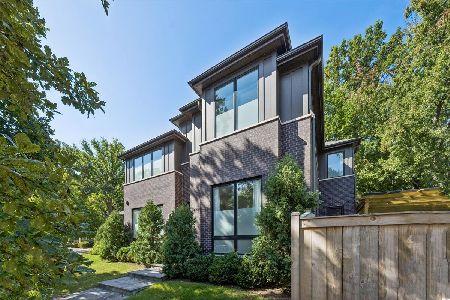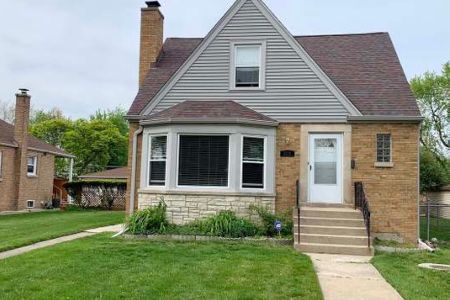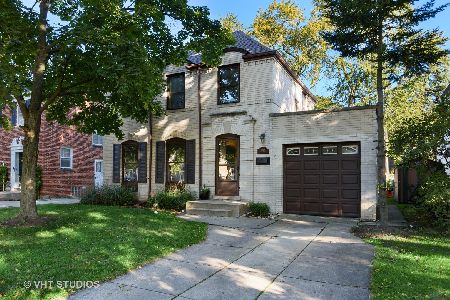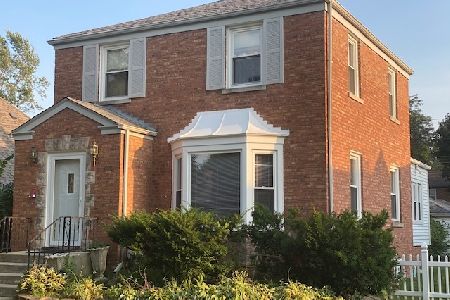4918 Lunt Avenue, Skokie, Illinois 60077
$282,000
|
Sold
|
|
| Status: | Closed |
| Sqft: | 0 |
| Cost/Sqft: | — |
| Beds: | 3 |
| Baths: | 2 |
| Year Built: | 1953 |
| Property Taxes: | $6,329 |
| Days On Market: | 4879 |
| Lot Size: | 0,00 |
Description
Completely rehabbed Georgian in South Fairview! Updated kitchen w/granite countertops, ss appliances and breakfast area. Elegant living rm w/bay window. Separate dining room and main floor family room overlooking huge yard. Remodeled bathrooms. Freshly painted. Gleaming hardwood floors thruout. Newly finished rec room in totally waterproofed basement. Attached garage. Walk to Fariview School. Move right in!
Property Specifics
| Single Family | |
| — | |
| Georgian | |
| 1953 | |
| Full | |
| — | |
| No | |
| — |
| Cook | |
| Fairview | |
| 0 / Not Applicable | |
| None | |
| Lake Michigan | |
| Public Sewer | |
| 08155844 | |
| 10332140930000 |
Nearby Schools
| NAME: | DISTRICT: | DISTANCE: | |
|---|---|---|---|
|
Grade School
Fairview South Elementary School |
72 | — | |
|
Middle School
Fairview South Elementary School |
72 | Not in DB | |
|
High School
Niles West High School |
219 | Not in DB | |
Property History
| DATE: | EVENT: | PRICE: | SOURCE: |
|---|---|---|---|
| 16 Nov, 2012 | Sold | $282,000 | MRED MLS |
| 15 Oct, 2012 | Under contract | $315,000 | MRED MLS |
| 10 Sep, 2012 | Listed for sale | $315,000 | MRED MLS |
Room Specifics
Total Bedrooms: 3
Bedrooms Above Ground: 3
Bedrooms Below Ground: 0
Dimensions: —
Floor Type: Hardwood
Dimensions: —
Floor Type: Hardwood
Full Bathrooms: 2
Bathroom Amenities: —
Bathroom in Basement: 0
Rooms: Eating Area,Foyer,Recreation Room,Utility Room-Lower Level
Basement Description: Finished
Other Specifics
| 1 | |
| Concrete Perimeter | |
| — | |
| Patio | |
| — | |
| 47X118 | |
| — | |
| None | |
| Hardwood Floors | |
| Range, Microwave, Dishwasher, Refrigerator, Washer, Dryer, Disposal, Stainless Steel Appliance(s) | |
| Not in DB | |
| Sidewalks, Street Lights, Street Paved | |
| — | |
| — | |
| — |
Tax History
| Year | Property Taxes |
|---|---|
| 2012 | $6,329 |
Contact Agent
Nearby Similar Homes
Nearby Sold Comparables
Contact Agent
Listing Provided By
Coldwell Banker Residential











