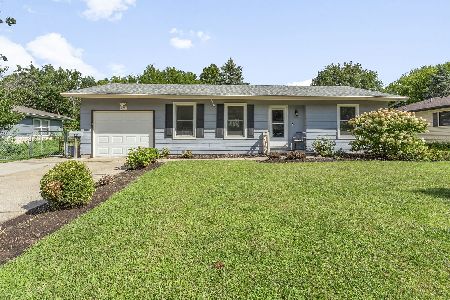4918 Oakwood Drive, Mchenry, Illinois 60050
$171,550
|
Sold
|
|
| Status: | Closed |
| Sqft: | 1,992 |
| Cost/Sqft: | $85 |
| Beds: | 2 |
| Baths: | 2 |
| Year Built: | 1973 |
| Property Taxes: | $3,459 |
| Days On Market: | 2497 |
| Lot Size: | 0,33 |
Description
Perfectly cared for home, finished basement, fully fenced yard and backs up to walking trails. Updated kitchen 4 years ago, under cabinet lighting, appliances, slide out shelving in cabinets, quartz counter tops. Bonuses include-Windows were replaced 5 years ago, trex decking, reverse osmosis, newer water heater, newer humidifier and HVAC, and gutter guards.
Property Specifics
| Single Family | |
| — | |
| Ranch | |
| 1973 | |
| Full | |
| — | |
| No | |
| 0.33 |
| Mc Henry | |
| — | |
| 0 / Not Applicable | |
| None | |
| Public | |
| Public Sewer | |
| 10268811 | |
| 0934151019 |
Property History
| DATE: | EVENT: | PRICE: | SOURCE: |
|---|---|---|---|
| 1 Apr, 2011 | Sold | $135,000 | MRED MLS |
| 29 Jan, 2011 | Under contract | $139,900 | MRED MLS |
| 3 Jan, 2011 | Listed for sale | $139,900 | MRED MLS |
| 19 Mar, 2019 | Sold | $171,550 | MRED MLS |
| 14 Feb, 2019 | Under contract | $169,900 | MRED MLS |
| 10 Feb, 2019 | Listed for sale | $169,900 | MRED MLS |
| 4 Feb, 2022 | Sold | $232,000 | MRED MLS |
| 6 Jan, 2022 | Under contract | $235,000 | MRED MLS |
| 28 Dec, 2021 | Listed for sale | $235,000 | MRED MLS |
Room Specifics
Total Bedrooms: 2
Bedrooms Above Ground: 2
Bedrooms Below Ground: 0
Dimensions: —
Floor Type: —
Full Bathrooms: 2
Bathroom Amenities: —
Bathroom in Basement: 1
Rooms: Office,Family Room
Basement Description: Partially Finished
Other Specifics
| 2 | |
| Concrete Perimeter | |
| Asphalt | |
| Deck, Storms/Screens | |
| — | |
| 90X161X36X162 | |
| Unfinished | |
| None | |
| First Floor Bedroom, First Floor Full Bath | |
| Range, Dishwasher, Refrigerator, Washer, Dryer, Stainless Steel Appliance(s), Water Softener Owned | |
| Not in DB | |
| — | |
| — | |
| — | |
| — |
Tax History
| Year | Property Taxes |
|---|---|
| 2011 | $3,644 |
| 2019 | $3,459 |
| 2022 | $4,740 |
Contact Agent
Nearby Similar Homes
Nearby Sold Comparables
Contact Agent
Listing Provided By
RE/MAX Plaza










