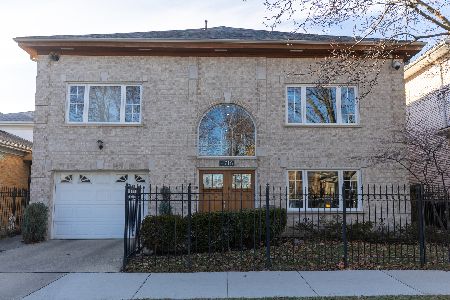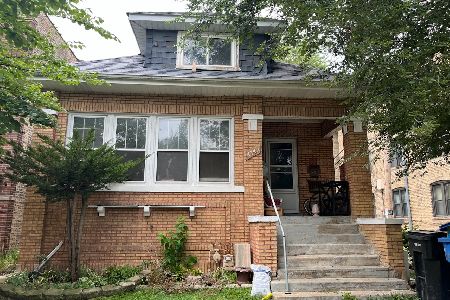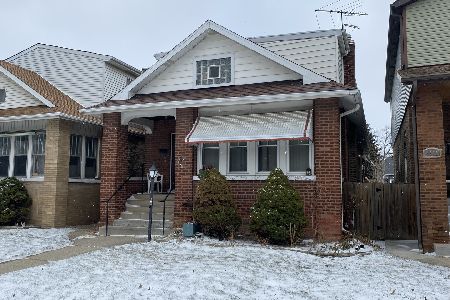4919 Kenneth Avenue, Albany Park, Chicago, Illinois 60630
$455,000
|
Sold
|
|
| Status: | Closed |
| Sqft: | 2,200 |
| Cost/Sqft: | $214 |
| Beds: | 5 |
| Baths: | 3 |
| Year Built: | 1917 |
| Property Taxes: | $3,493 |
| Days On Market: | 3621 |
| Lot Size: | 0,09 |
Description
COMPLETE RENOVATION! FULLY PERMITTED! Phenomenal professional renovation combining the classic character of a Chicago bungalow with today's modern style. New Everything! New air conditioning, furnace, plumbing, electrical, doors, trim, millowrk, water service and more! Gleaming new hardwood flooring welcomes you into the expanded foyer. The W I D E open floor plan is illuminated with the stunning natural light from the newer windows. Beautiful custom kitchen offers a large breakfast bar, new stainless steel appliances and a breathtaking herringbone back splash! The kitchen opens to the family room, adorned by the custom fireplace and built-ins. Three full bathrooms, one on each level are perfectly proportioned for today's living. The full finished basement includes luxe carpeting, storage galore and an additional bedroom! Extra large deck, large yard and location! Welcome Home!
Property Specifics
| Single Family | |
| — | |
| Bungalow | |
| 1917 | |
| Full | |
| — | |
| No | |
| 0.09 |
| Cook | |
| North Mayfair | |
| 0 / Not Applicable | |
| None | |
| Lake Michigan,Public | |
| Public Sewer, Sewer-Storm | |
| 09149820 | |
| 13103220140000 |
Nearby Schools
| NAME: | DISTRICT: | DISTANCE: | |
|---|---|---|---|
|
Grade School
Palmer Elementary School |
299 | — | |
|
High School
Taft High School |
299 | Not in DB | |
Property History
| DATE: | EVENT: | PRICE: | SOURCE: |
|---|---|---|---|
| 23 Jun, 2015 | Sold | $215,000 | MRED MLS |
| 14 May, 2015 | Under contract | $225,000 | MRED MLS |
| 1 May, 2015 | Listed for sale | $225,000 | MRED MLS |
| 3 May, 2016 | Sold | $455,000 | MRED MLS |
| 11 Mar, 2016 | Under contract | $470,000 | MRED MLS |
| 26 Feb, 2016 | Listed for sale | $470,000 | MRED MLS |
Room Specifics
Total Bedrooms: 6
Bedrooms Above Ground: 5
Bedrooms Below Ground: 1
Dimensions: —
Floor Type: Hardwood
Dimensions: —
Floor Type: Hardwood
Dimensions: —
Floor Type: Hardwood
Dimensions: —
Floor Type: —
Dimensions: —
Floor Type: —
Full Bathrooms: 3
Bathroom Amenities: Double Sink
Bathroom in Basement: 1
Rooms: Bedroom 5,Bedroom 6,Foyer,Loft,Play Room,Recreation Room,Study,Storage
Basement Description: Finished
Other Specifics
| 1 | |
| Concrete Perimeter | |
| Off Alley | |
| Deck, Porch, Storms/Screens | |
| Fenced Yard | |
| 32 X 135 | |
| Full | |
| — | |
| Hardwood Floors, First Floor Bedroom, First Floor Full Bath | |
| Range, Dishwasher, Refrigerator, Stainless Steel Appliance(s) | |
| Not in DB | |
| Sidewalks, Street Paved | |
| — | |
| — | |
| Wood Burning |
Tax History
| Year | Property Taxes |
|---|---|
| 2015 | $1,886 |
| 2016 | $3,493 |
Contact Agent
Nearby Similar Homes
Nearby Sold Comparables
Contact Agent
Listing Provided By
@properties











