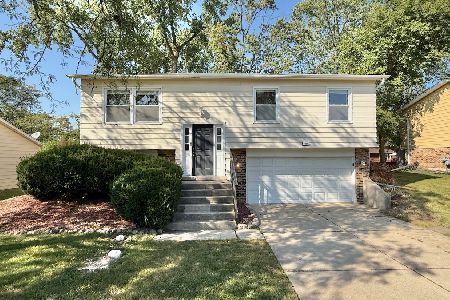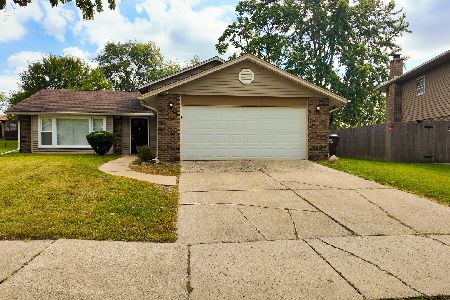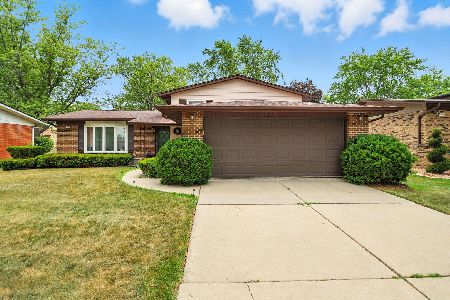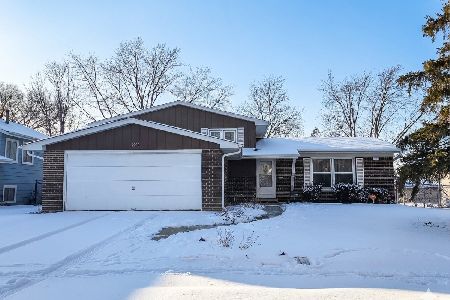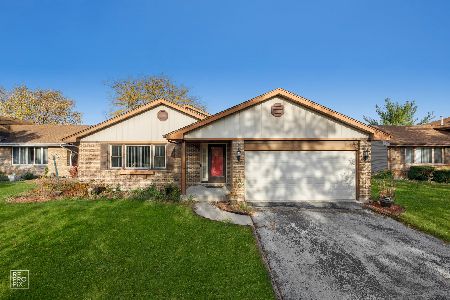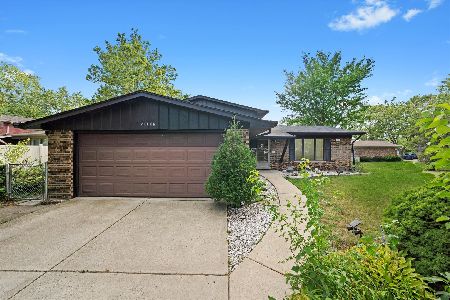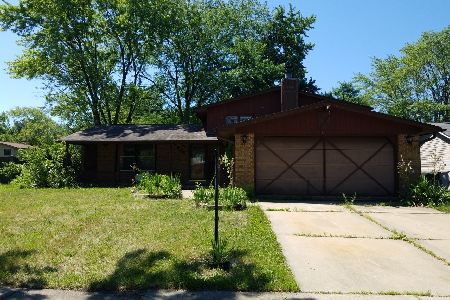4919 Mission Drive, Richton Park, Illinois 60471
$155,000
|
Sold
|
|
| Status: | Closed |
| Sqft: | 1,252 |
| Cost/Sqft: | $120 |
| Beds: | 3 |
| Baths: | 2 |
| Year Built: | 1974 |
| Property Taxes: | $5,119 |
| Days On Market: | 3978 |
| Lot Size: | 0,18 |
Description
Stunning, remodeled 3 bedroom bi-level home. Lower level family room with wood burning fireplace, wet bar and mini fridge. Granite counter tops. New kitchen cabinets, SS appliances and french door refrigerator Concrete patio and fenced backyard ready for summer entertaining. Professionally painted. Outstanding home ready for new owner.
Property Specifics
| Single Family | |
| — | |
| Bi-Level | |
| 1974 | |
| Partial | |
| — | |
| No | |
| 0.18 |
| Cook | |
| — | |
| 0 / Not Applicable | |
| None | |
| Lake Michigan,Public | |
| Public Sewer | |
| 08887939 | |
| 31332050610000 |
Property History
| DATE: | EVENT: | PRICE: | SOURCE: |
|---|---|---|---|
| 22 Aug, 2014 | Sold | $70,200 | MRED MLS |
| 21 Jul, 2014 | Under contract | $77,000 | MRED MLS |
| 15 Jul, 2014 | Listed for sale | $77,000 | MRED MLS |
| 25 Jun, 2015 | Sold | $155,000 | MRED MLS |
| 14 Apr, 2015 | Under contract | $149,900 | MRED MLS |
| 10 Apr, 2015 | Listed for sale | $149,900 | MRED MLS |
Room Specifics
Total Bedrooms: 3
Bedrooms Above Ground: 3
Bedrooms Below Ground: 0
Dimensions: —
Floor Type: Carpet
Dimensions: —
Floor Type: Carpet
Full Bathrooms: 2
Bathroom Amenities: Whirlpool
Bathroom in Basement: 1
Rooms: No additional rooms
Basement Description: Finished
Other Specifics
| 2 | |
| — | |
| Concrete | |
| — | |
| Fenced Yard | |
| 7800 | |
| — | |
| — | |
| Bar-Wet, Hardwood Floors | |
| Range, Microwave, Dishwasher, Refrigerator, Stainless Steel Appliance(s) | |
| Not in DB | |
| — | |
| — | |
| — | |
| Wood Burning |
Tax History
| Year | Property Taxes |
|---|---|
| 2014 | $5,119 |
Contact Agent
Nearby Similar Homes
Nearby Sold Comparables
Contact Agent
Listing Provided By
Chicagoland Brokers, Inc.

