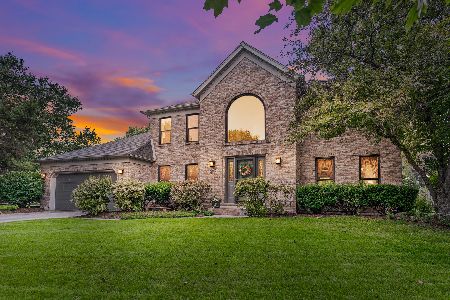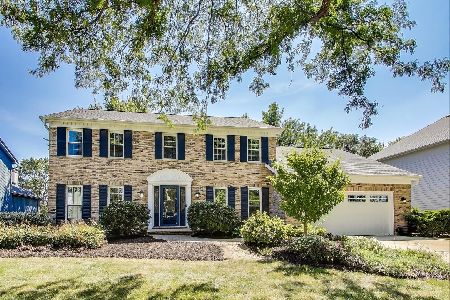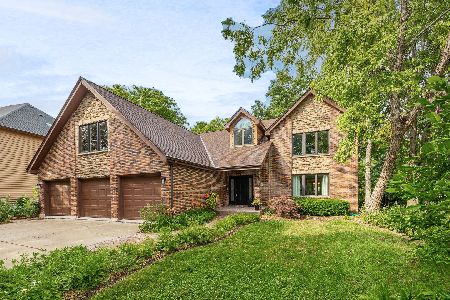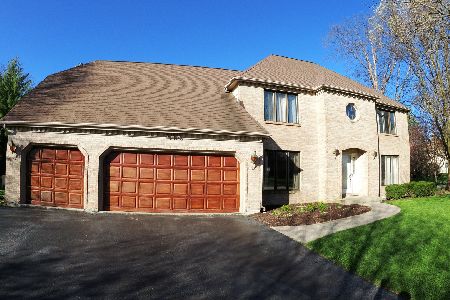492 De Lasalle Avenue, Naperville, Illinois 60565
$473,000
|
Sold
|
|
| Status: | Closed |
| Sqft: | 4,136 |
| Cost/Sqft: | $118 |
| Beds: | 4 |
| Baths: | 3 |
| Year Built: | 1989 |
| Property Taxes: | $11,438 |
| Days On Market: | 3843 |
| Lot Size: | 0,25 |
Description
Beautifully updated home with professionally landscaped park-like views, Gourmet Kitchen with granite countertops, newer refrigerator & cook top, an island, planning desk, separate eating area, and wet Bar, Family Room with a Custom Fireplace and Hardwood Floors, Relax in the Spectacular, Remodeled, Master Bath w/an Antique Vanity with double sinks, Walk-in Shower w/dual shower heads,Travertine Tile, Master Bedroom with a brick, wood burning, Fireplace, 2 large walk-in closets & a large, private Bonus Room that can used as a Work-Out Room or Study,First Floor Den/5th Bedroom with a fireplace, Full Bath on 1st floor, All Bedrooms w/walk-in closets, recently painted w/modern, neutral colors, 3 Fireplaces, Large Laundry/Mud Room with ample storage,3 car garage, Sprinkler System, Join the Breckenridge Pool & Tennis Club,Neuqua Valley High School,Close to Parks,Playgrounds, Nature Center, & Bike Paths, New Roof (2010) 2 New Furnaces(1999) 2 New Air Conditioners (2007) Hot Water Heater(2014)
Property Specifics
| Single Family | |
| — | |
| Traditional | |
| 1989 | |
| Full | |
| — | |
| No | |
| 0.25 |
| Will | |
| Knoch Knolls | |
| 75 / Annual | |
| None | |
| Lake Michigan | |
| Public Sewer | |
| 09019081 | |
| 0701014170160000 |
Nearby Schools
| NAME: | DISTRICT: | DISTANCE: | |
|---|---|---|---|
|
Grade School
Spring Brook Elementary School |
204 | — | |
|
Middle School
Gregory Middle School |
204 | Not in DB | |
|
High School
Neuqua Valley High School |
204 | Not in DB | |
Property History
| DATE: | EVENT: | PRICE: | SOURCE: |
|---|---|---|---|
| 19 Nov, 2015 | Sold | $473,000 | MRED MLS |
| 5 Oct, 2015 | Under contract | $489,900 | MRED MLS |
| — | Last price change | $499,900 | MRED MLS |
| 22 Aug, 2015 | Listed for sale | $499,900 | MRED MLS |
Room Specifics
Total Bedrooms: 4
Bedrooms Above Ground: 4
Bedrooms Below Ground: 0
Dimensions: —
Floor Type: Carpet
Dimensions: —
Floor Type: Carpet
Dimensions: —
Floor Type: Carpet
Full Bathrooms: 3
Bathroom Amenities: Whirlpool,Separate Shower,Double Sink
Bathroom in Basement: 0
Rooms: Bonus Room,Den
Basement Description: Unfinished
Other Specifics
| 3 | |
| Concrete Perimeter | |
| Concrete | |
| Deck | |
| Landscaped | |
| 54X99X71X72X129 | |
| Unfinished | |
| Full | |
| Skylight(s), Bar-Wet, Hardwood Floors, First Floor Bedroom, First Floor Laundry, First Floor Full Bath | |
| Double Oven, Microwave, Dishwasher, Refrigerator, Washer, Dryer, Disposal | |
| Not in DB | |
| Sidewalks, Street Lights, Street Paved | |
| — | |
| — | |
| Wood Burning, Gas Starter |
Tax History
| Year | Property Taxes |
|---|---|
| 2015 | $11,438 |
Contact Agent
Nearby Similar Homes
Nearby Sold Comparables
Contact Agent
Listing Provided By
Coldwell Banker Residential










