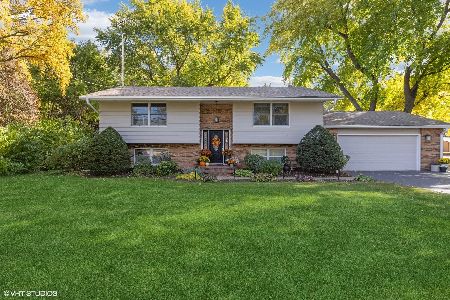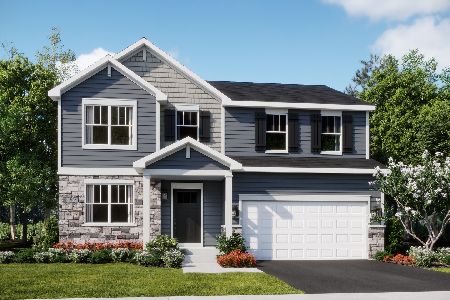492 Honeysuckle Lane, Yorkville, Illinois 60560
$259,900
|
Sold
|
|
| Status: | Closed |
| Sqft: | 2,828 |
| Cost/Sqft: | $92 |
| Beds: | 4 |
| Baths: | 3 |
| Year Built: | 2006 |
| Property Taxes: | $7,860 |
| Days On Market: | 2971 |
| Lot Size: | 0,44 |
Description
LOCATION, LOCATION, LOCATION! Beautifully finished 4 bedroom, 2.5 bathroom home in a Clubhouse Community with swimming pool, exercise room, sand volleyball court and parks! Enjoy: 9 ft ceilings, FIREPLACE, CUSTOM CROWN molding, OAK rail package & HARDWOOD flooring, CORIAN countertops and professionally painted WHITE oak cabinetry, first floor laundry, VAULTED MASTER SUITE with HIS/HERS walk-in closets & VAULTED master bath & NEW CARPETING upstairs. The 2828 square feet does not include the FULL BASEMENT awaiting your finishing touches. Outside enjoy the MASSIVE lot (nearly 1/2 an acre), front porch and pond view out front. No SSA, low HOA and QUICK CLOSE possible, this one is MOVE-IN READY! FREE Home Warranty paid by the listing agent welcomes you HOME!
Property Specifics
| Single Family | |
| — | |
| — | |
| 2006 | |
| Full | |
| FARRINGTON | |
| No | |
| 0.44 |
| Kendall | |
| Whispering Meadows | |
| 63 / Monthly | |
| Clubhouse,Exercise Facilities,Pool | |
| Public | |
| Public Sewer | |
| 09814466 | |
| 0220230023 |
Nearby Schools
| NAME: | DISTRICT: | DISTANCE: | |
|---|---|---|---|
|
Grade School
Bristol Bay Elementary School |
115 | — | |
|
Middle School
Yorkville Middle School |
115 | Not in DB | |
|
High School
Yorkville High School |
115 | Not in DB | |
|
Alternate Elementary School
Autumn Creek Elementary School |
— | Not in DB | |
Property History
| DATE: | EVENT: | PRICE: | SOURCE: |
|---|---|---|---|
| 29 May, 2014 | Sold | $212,500 | MRED MLS |
| 17 Apr, 2014 | Under contract | $214,900 | MRED MLS |
| — | Last price change | $236,500 | MRED MLS |
| 24 Mar, 2014 | Listed for sale | $236,500 | MRED MLS |
| 26 Jan, 2018 | Sold | $259,900 | MRED MLS |
| 14 Dec, 2017 | Under contract | $259,900 | MRED MLS |
| 8 Dec, 2017 | Listed for sale | $259,900 | MRED MLS |
Room Specifics
Total Bedrooms: 4
Bedrooms Above Ground: 4
Bedrooms Below Ground: 0
Dimensions: —
Floor Type: Carpet
Dimensions: —
Floor Type: Carpet
Dimensions: —
Floor Type: Carpet
Full Bathrooms: 3
Bathroom Amenities: Separate Shower,Double Sink,Garden Tub,Soaking Tub
Bathroom in Basement: 0
Rooms: Eating Area
Basement Description: Unfinished,Bathroom Rough-In
Other Specifics
| 2 | |
| Concrete Perimeter | |
| Asphalt | |
| Porch, Storms/Screens | |
| Corner Lot | |
| 170 X 21 X 77 X 15 X 73 X | |
| — | |
| Full | |
| Vaulted/Cathedral Ceilings, Hardwood Floors, First Floor Laundry | |
| Range, Microwave, Dishwasher, High End Refrigerator, Washer, Dryer, Disposal, Built-In Oven | |
| Not in DB | |
| Clubhouse, Pool, Sidewalks, Street Lights | |
| — | |
| — | |
| Gas Log, Gas Starter, Heatilator |
Tax History
| Year | Property Taxes |
|---|---|
| 2014 | $6,835 |
| 2018 | $7,860 |
Contact Agent
Nearby Similar Homes
Nearby Sold Comparables
Contact Agent
Listing Provided By
Kettley & Co. Inc.











