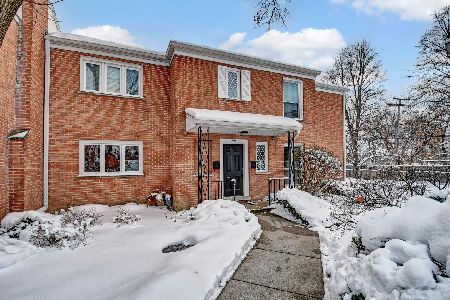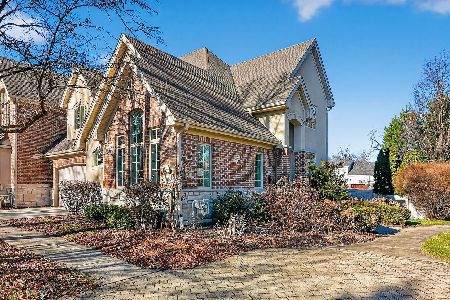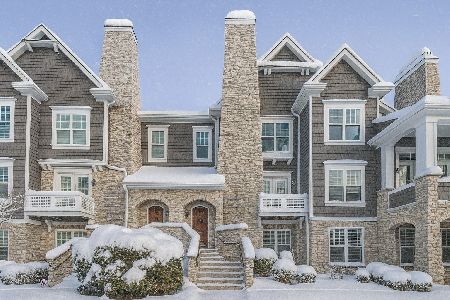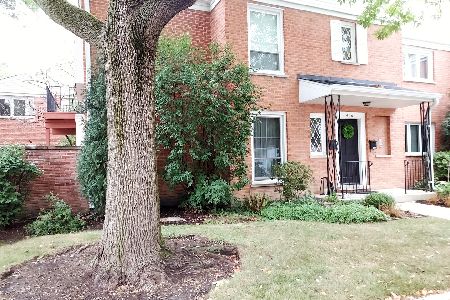492 Old Surrey Road, Hinsdale, Illinois 60521
$276,600
|
Sold
|
|
| Status: | Closed |
| Sqft: | 1,300 |
| Cost/Sqft: | $231 |
| Beds: | 2 |
| Baths: | 2 |
| Year Built: | 1968 |
| Property Taxes: | $3,651 |
| Days On Market: | 2844 |
| Lot Size: | 0,00 |
Description
Proud to present this highly desirable corner unit Townhome nestled in prestigious Hinsdale bw Ruth Lake Country Club & Katherine Legge Park. Surrounded by wooded paradise this picturesque solid brick colonial emulates all the character & charm of the historic community. The welcoming window-lined unit has hdwd floors throughout & crown molding throughout 1st fl. Sliding glass doors lead to private walk-out patio w meticulously maintained landscaping. Sun-drenched living room is inviting and complete w wood burning fireplace. Cheerful dining room introduces an updated kitchen with white cabinets. 2 upstairs bedrooms uniquely spacious w abundance of natural light. Full finished basement complete w a sitting room, laundry, and optional office/ rec room, currently set up as a spacious 3rd bedroom. Minutes from shops /eateries /parks/ paths & METRA. Easy access to expressways. 20 min to Midway & O'Hare. Top rated District 181 schools. Walk to Hinsdale Central HS. Garage pkg included
Property Specifics
| Condos/Townhomes | |
| 2 | |
| — | |
| 1968 | |
| Full | |
| — | |
| No | |
| — |
| Du Page | |
| Old Surrey | |
| 366 / Monthly | |
| Water,Parking,Insurance,Exterior Maintenance,Lawn Care,Scavenger,Snow Removal,Other | |
| Lake Michigan | |
| Public Sewer | |
| 09919100 | |
| 0913304021 |
Nearby Schools
| NAME: | DISTRICT: | DISTANCE: | |
|---|---|---|---|
|
Grade School
Elm Elementary School |
181 | — | |
|
Middle School
Hinsdale Middle School |
181 | Not in DB | |
|
High School
Hinsdale Central High School |
86 | Not in DB | |
Property History
| DATE: | EVENT: | PRICE: | SOURCE: |
|---|---|---|---|
| 18 Jun, 2018 | Sold | $276,600 | MRED MLS |
| 26 Apr, 2018 | Under contract | $300,000 | MRED MLS |
| 17 Apr, 2018 | Listed for sale | $300,000 | MRED MLS |
Room Specifics
Total Bedrooms: 2
Bedrooms Above Ground: 2
Bedrooms Below Ground: 0
Dimensions: —
Floor Type: Hardwood
Full Bathrooms: 2
Bathroom Amenities: —
Bathroom in Basement: 0
Rooms: No additional rooms
Basement Description: Finished
Other Specifics
| 1 | |
| Concrete Perimeter | |
| Asphalt | |
| Patio, End Unit | |
| Common Grounds,Corner Lot | |
| COMMON | |
| — | |
| Full | |
| Hardwood Floors, Laundry Hook-Up in Unit, Storage | |
| Range, Microwave, Dishwasher, Refrigerator, Washer, Dryer, Disposal, Cooktop, Built-In Oven | |
| Not in DB | |
| — | |
| — | |
| — | |
| Wood Burning |
Tax History
| Year | Property Taxes |
|---|---|
| 2018 | $3,651 |
Contact Agent
Nearby Similar Homes
Nearby Sold Comparables
Contact Agent
Listing Provided By
Berkshire Hathaway HomeServices KoenigRubloff










