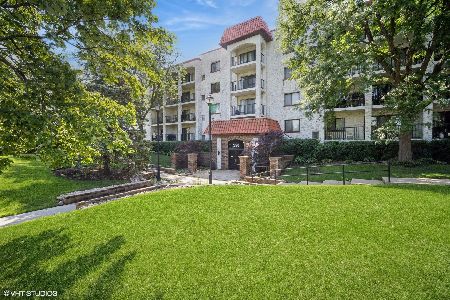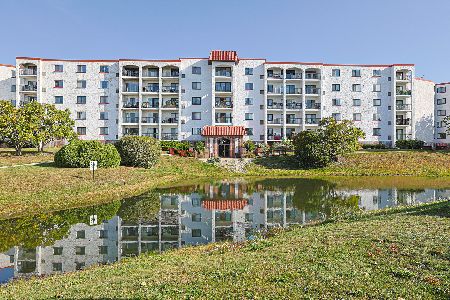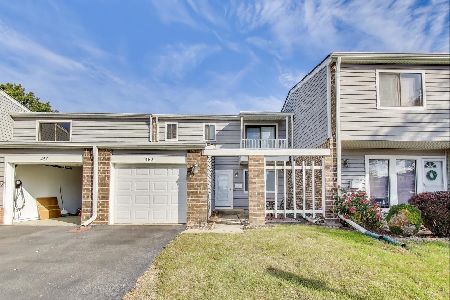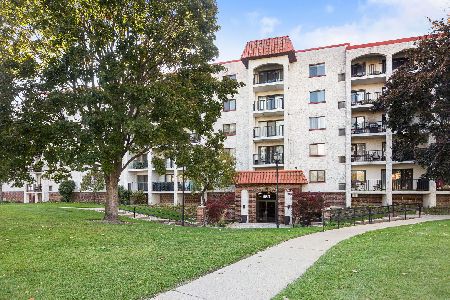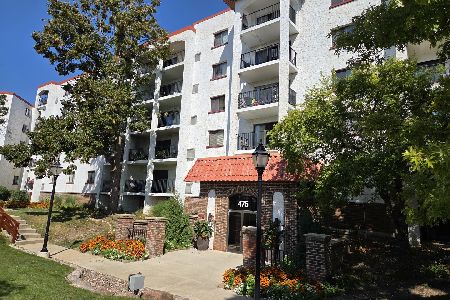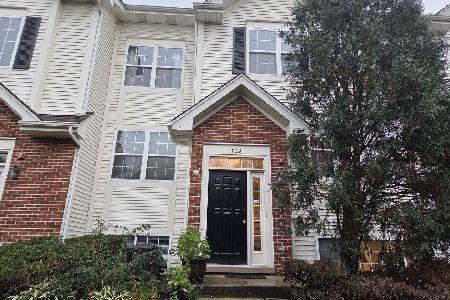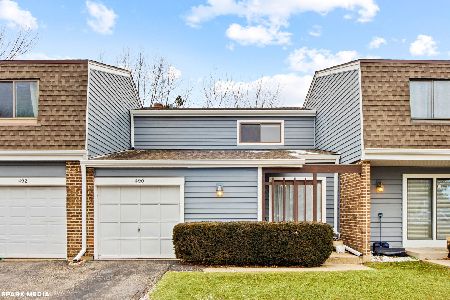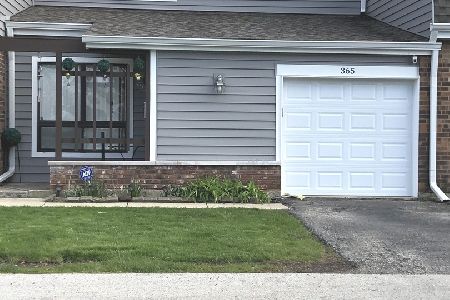492 Rustic Drive, Wheeling, Illinois 60090
$186,500
|
Sold
|
|
| Status: | Closed |
| Sqft: | 0 |
| Cost/Sqft: | — |
| Beds: | 3 |
| Baths: | 3 |
| Year Built: | 1979 |
| Property Taxes: | $4,626 |
| Days On Market: | 3797 |
| Lot Size: | 0,00 |
Description
Two story towhome end unit in Harmony Village. Large living room area with vaulted ceilings and fireplace. Open kitchen with breakfast bar. Large bedrooms with master suite. Third bedroom features custom cabinetry that can stay - perfect for home office option. Full finished basement with a family room and rec room area. Latter could be converted into an additional lower level room. Large laundry and workshop area.
Property Specifics
| Condos/Townhomes | |
| 2 | |
| — | |
| 1979 | |
| Full | |
| — | |
| No | |
| — |
| Cook | |
| Harmony Village | |
| 285 / Monthly | |
| Insurance,Clubhouse,Pool,Exterior Maintenance,Lawn Care,Scavenger,Other | |
| Lake Michigan | |
| Public Sewer, Sewer-Storm | |
| 08965686 | |
| 03123020060000 |
Nearby Schools
| NAME: | DISTRICT: | DISTANCE: | |
|---|---|---|---|
|
Grade School
Walt Whitman Elementary School |
21 | — | |
|
Middle School
Oliver W Holmes Middle School |
21 | Not in DB | |
|
High School
Wheeling High School |
214 | Not in DB | |
Property History
| DATE: | EVENT: | PRICE: | SOURCE: |
|---|---|---|---|
| 31 Mar, 2008 | Sold | $250,000 | MRED MLS |
| 28 Feb, 2008 | Under contract | $259,900 | MRED MLS |
| — | Last price change | $269,900 | MRED MLS |
| 11 Jan, 2008 | Listed for sale | $269,900 | MRED MLS |
| 31 Oct, 2015 | Sold | $186,500 | MRED MLS |
| 23 Sep, 2015 | Under contract | $195,000 | MRED MLS |
| — | Last price change | $199,000 | MRED MLS |
| 26 Jun, 2015 | Listed for sale | $205,000 | MRED MLS |
| 31 Jan, 2025 | Under contract | $0 | MRED MLS |
| 23 Jan, 2025 | Listed for sale | $0 | MRED MLS |
Room Specifics
Total Bedrooms: 3
Bedrooms Above Ground: 3
Bedrooms Below Ground: 0
Dimensions: —
Floor Type: Carpet
Dimensions: —
Floor Type: Carpet
Full Bathrooms: 3
Bathroom Amenities: —
Bathroom in Basement: 0
Rooms: Foyer,Breakfast Room,Recreation Room
Basement Description: Finished
Other Specifics
| 1 | |
| Concrete Perimeter | |
| Asphalt | |
| Deck, Storms/Screens, End Unit | |
| Common Grounds | |
| COMMON | |
| — | |
| Full | |
| Vaulted/Cathedral Ceilings, Hardwood Floors, Laundry Hook-Up in Unit, Storage | |
| Range, Dishwasher, Refrigerator, Washer, Dryer, Disposal | |
| Not in DB | |
| — | |
| — | |
| Park, Party Room, Pool | |
| Wood Burning, Gas Starter |
Tax History
| Year | Property Taxes |
|---|---|
| 2008 | $3,691 |
| 2015 | $4,626 |
Contact Agent
Nearby Similar Homes
Nearby Sold Comparables
Contact Agent
Listing Provided By
@properties

