492 Widgeon Lane, Bloomingdale, Illinois 60108
$537,500
|
Sold
|
|
| Status: | Closed |
| Sqft: | 2,563 |
| Cost/Sqft: | $195 |
| Beds: | 3 |
| Baths: | 4 |
| Year Built: | 1988 |
| Property Taxes: | $9,676 |
| Days On Market: | 1726 |
| Lot Size: | 1,07 |
Description
Welcome to this spacious custom built home on an over 1 acre lot. This 3 bedroom 3.5 bath home is meticulously maintained and well cared for. First floor master bedroom, with a beautiful on suite bathroom. The onyx floor, footed tub, and custom shower makes you feel like you're at the spa. Two bedrooms and a full bath are located on the second floor, as well as a 7x17 sitting/glam room. In addition to the master bedroom, the first floor boasts a beautiful foyer, separate dining room, sitting room, library/office, powder room, kitchen and screened-in back porch. Kitchen has beautiful granite counters and porcelain tile with sliding door to a gorgeous brick pavers patio. Second access to the patio off the screened-in back porch off the great room. The basement has a custom-built bar that is staying with the home and second fireplace. There is also a bonus 14x24 room off the laundry room as well as a workshop off the full basement bath. The workshop is just steps away from the 3-car, heated garage. Home has 2 A/C and 2 furnaces. Upstairs furnace 2014, A/C 2017. Downstairs furnace 2016, A/C 2017. Hot water tank from 2018 (has a 6yr warranty.) Home was painted in 2016, roof 2018, driveway 2018, floors sanded 2018, new carpet 2018, garage doors 2017, brick pavers 2018, and garage floor 2018. Seller is leaving extra stone, pavers, cabinets, flooring and paint. **Chandelier over footed tub in the master bath is not staying as well as the pool table**
Property Specifics
| Single Family | |
| — | |
| — | |
| 1988 | |
| Full | |
| — | |
| No | |
| 1.07 |
| Du Page | |
| Mallard Lake Estates | |
| 150 / Annual | |
| Lake Rights | |
| Private Well | |
| Septic-Private | |
| 11086691 | |
| 0217302001 |
Nearby Schools
| NAME: | DISTRICT: | DISTANCE: | |
|---|---|---|---|
|
Grade School
Elsie Johnson Elementary School |
93 | — | |
|
Middle School
Stratford Middle School |
93 | Not in DB | |
|
High School
Glenbard North High School |
87 | Not in DB | |
Property History
| DATE: | EVENT: | PRICE: | SOURCE: |
|---|---|---|---|
| 3 Aug, 2021 | Sold | $537,500 | MRED MLS |
| 17 May, 2021 | Under contract | $499,900 | MRED MLS |
| 13 May, 2021 | Listed for sale | $499,900 | MRED MLS |
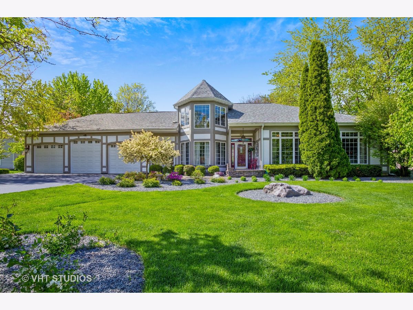
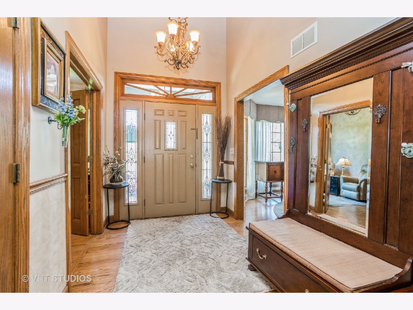
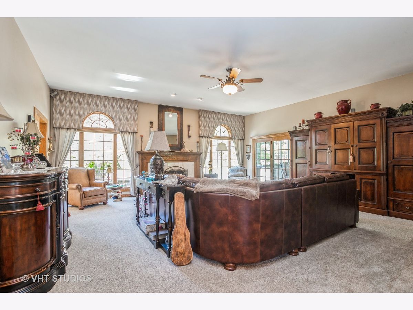
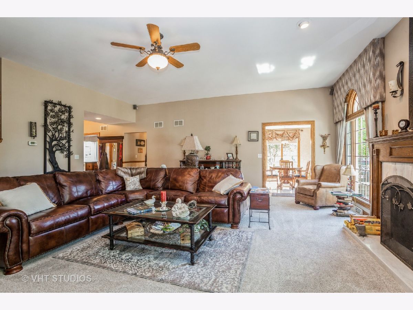
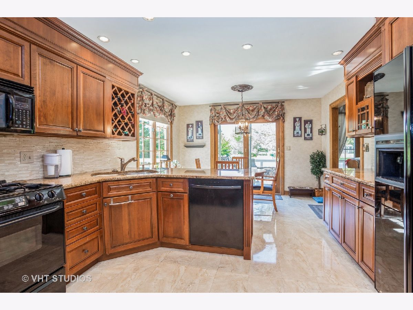
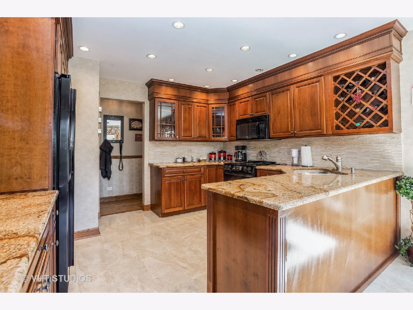
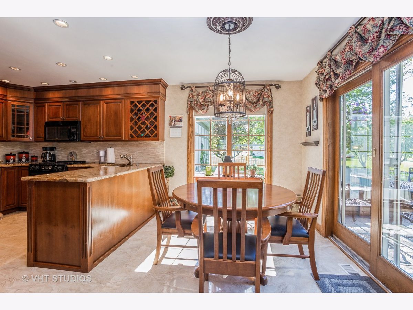
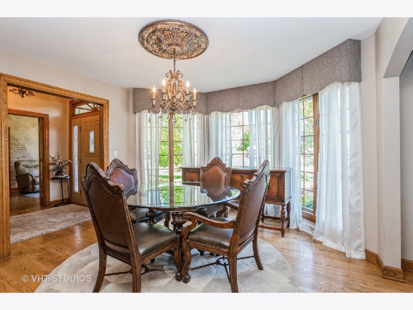
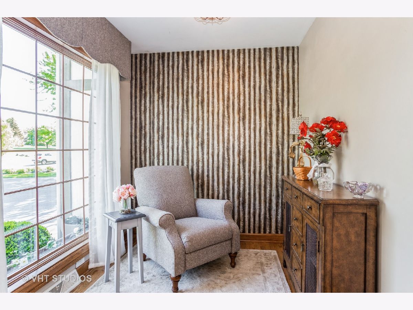
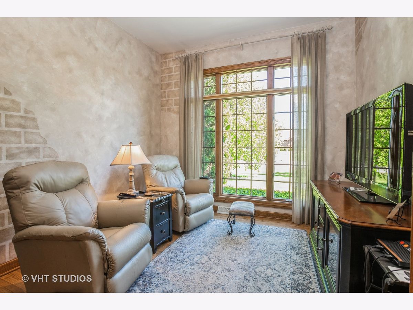
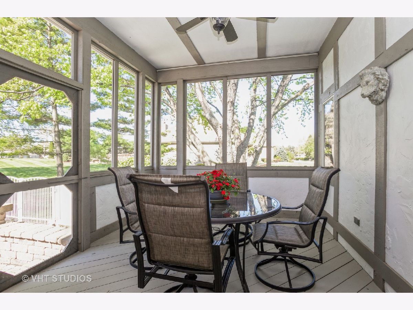
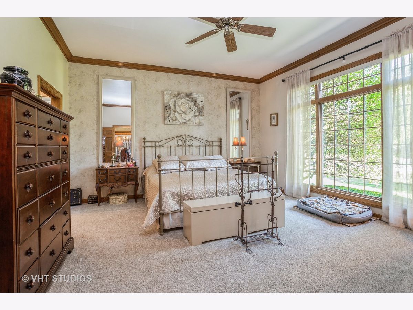
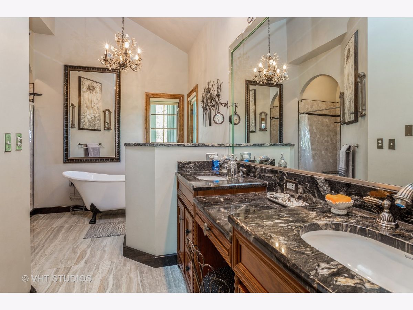
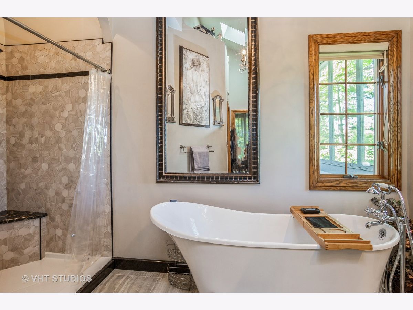
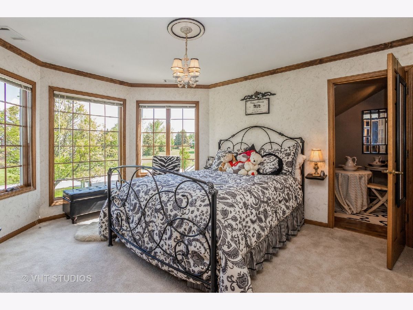
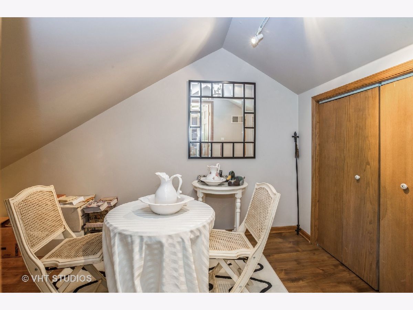
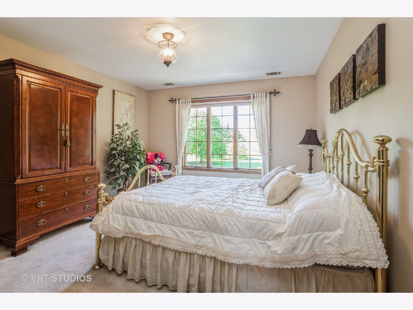
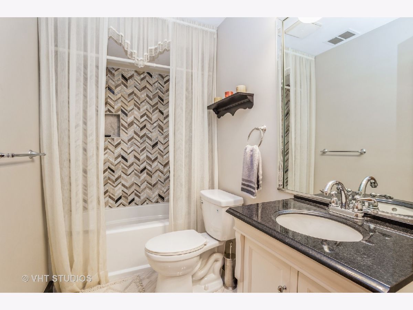
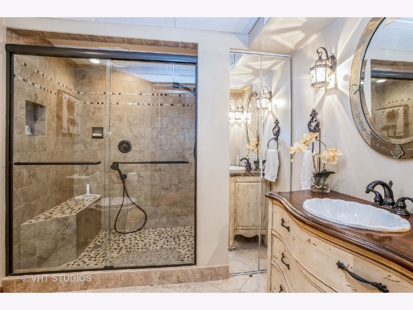
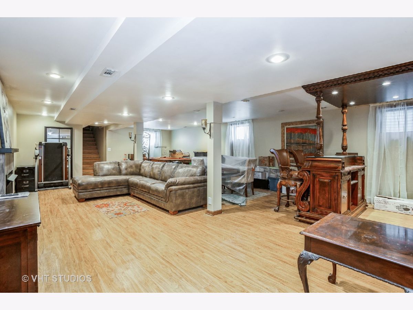
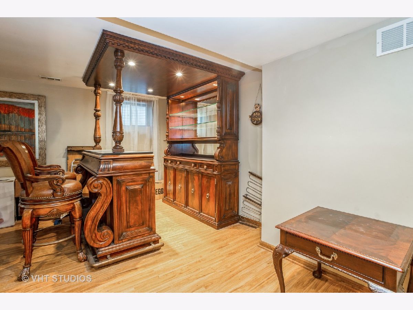
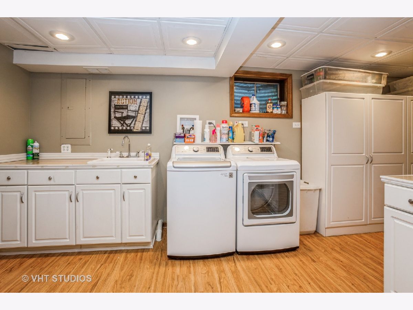
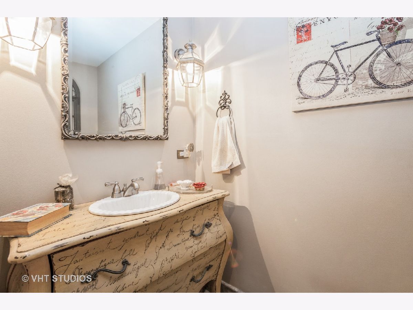
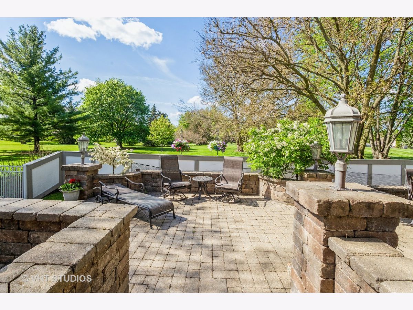
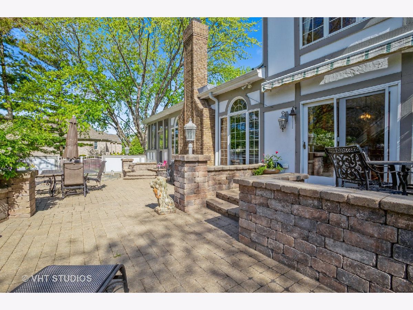
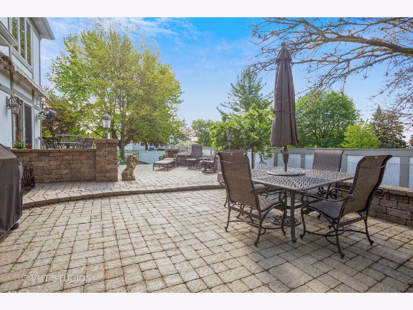
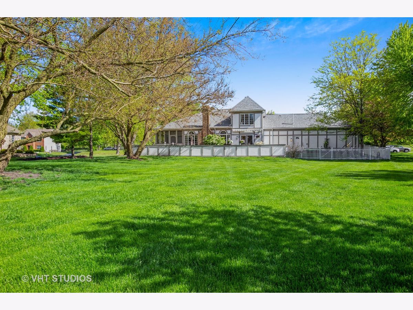
Room Specifics
Total Bedrooms: 3
Bedrooms Above Ground: 3
Bedrooms Below Ground: 0
Dimensions: —
Floor Type: Carpet
Dimensions: —
Floor Type: Carpet
Full Bathrooms: 4
Bathroom Amenities: —
Bathroom in Basement: 1
Rooms: Library,Screened Porch,Foyer,Sitting Room,Storage,Workshop,Bonus Room
Basement Description: Finished
Other Specifics
| 3 | |
| — | |
| Asphalt | |
| — | |
| — | |
| 46609 | |
| — | |
| Full | |
| Bar-Dry, First Floor Bedroom, First Floor Laundry, First Floor Full Bath, Walk-In Closet(s), Granite Counters | |
| — | |
| Not in DB | |
| Lake | |
| — | |
| — | |
| — |
Tax History
| Year | Property Taxes |
|---|---|
| 2021 | $9,676 |
Contact Agent
Nearby Similar Homes
Nearby Sold Comparables
Contact Agent
Listing Provided By
Baird & Warner







