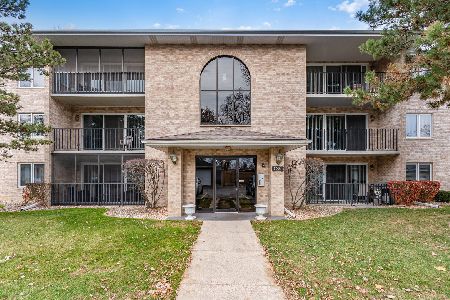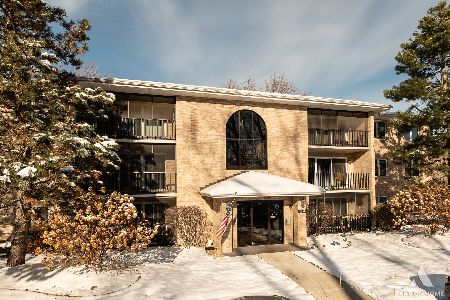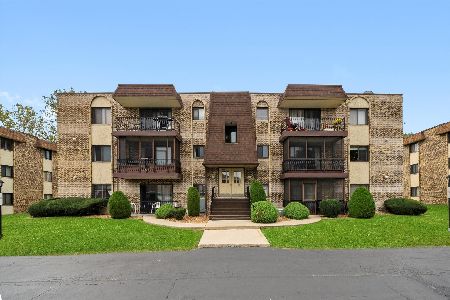4920 134th Court, Crestwood, Illinois 60418
$135,000
|
Sold
|
|
| Status: | Closed |
| Sqft: | 1,200 |
| Cost/Sqft: | $113 |
| Beds: | 2 |
| Baths: | 2 |
| Year Built: | 1996 |
| Property Taxes: | $912 |
| Days On Market: | 1905 |
| Lot Size: | 0,00 |
Description
Beautiful 2 bedroom first floor condo in a quiet 55+ community. The gorgeous new floors stand out as soon as you enter the home. The spacious living area opens to the eat-in kitchen with newer granite counters and brand new built-in microwave. Master suite with ceiling fan has two closets and a private bath with granite vanity, tile floors, step-in shower with grab bar and built-in bench. Guest bedroom has a large walk-in closet, ceiling fan and is just steps from the second full bathroom with granite vanity and a tub shower combo. A storage closet is just off the mater bedroom, a second walk-in storage closet is next to the kitchen, and another one can be found next to the balcony. The nice sized laundry room has cabinets for even more storage. When you want to relax, step outside on to the roomy screened-in balcony. The one car garage is right outside the main door to the building. Granite 2019, Flooring 2019, AC 2019, Furnace 2019, Microwave 2020. Close to shopping and restaurants.
Property Specifics
| Condos/Townhomes | |
| 3 | |
| — | |
| 1996 | |
| None | |
| — | |
| No | |
| — |
| Cook | |
| Circle Crest Manor | |
| 220 / Monthly | |
| Water,Exterior Maintenance,Lawn Care,Scavenger,Snow Removal | |
| Lake Michigan | |
| Public Sewer | |
| 10884892 | |
| 24334050481049 |
Property History
| DATE: | EVENT: | PRICE: | SOURCE: |
|---|---|---|---|
| 13 Jun, 2018 | Sold | $114,000 | MRED MLS |
| 5 May, 2018 | Under contract | $115,000 | MRED MLS |
| 4 May, 2018 | Listed for sale | $115,000 | MRED MLS |
| 5 Nov, 2020 | Sold | $135,000 | MRED MLS |
| 1 Oct, 2020 | Under contract | $135,000 | MRED MLS |
| 28 Sep, 2020 | Listed for sale | $135,000 | MRED MLS |
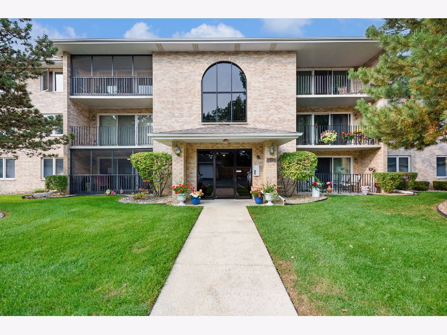
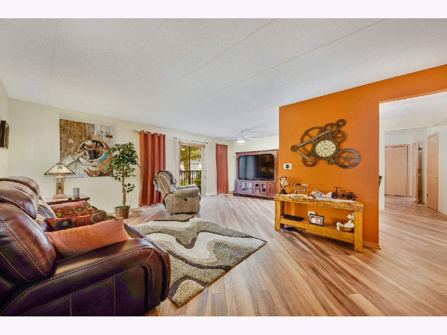
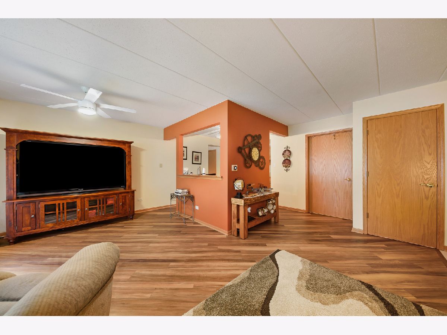
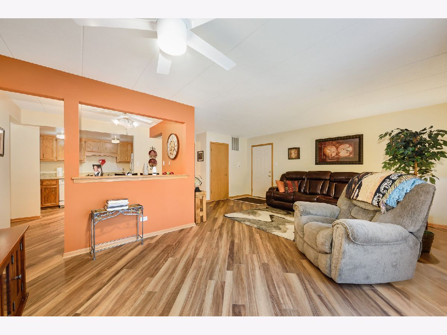
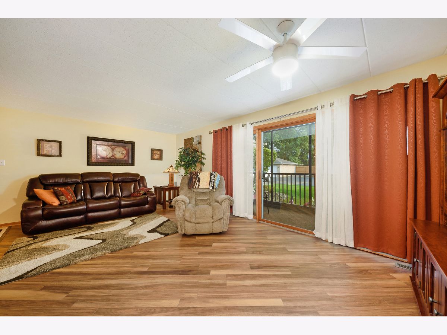
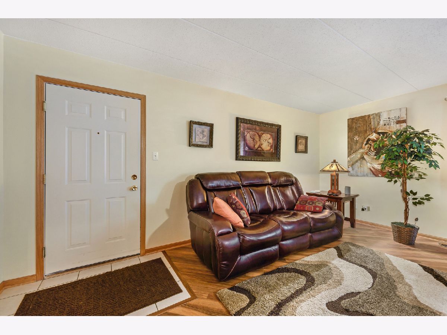
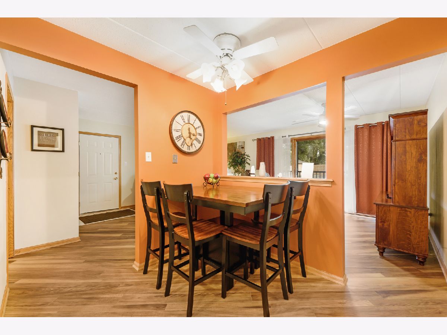
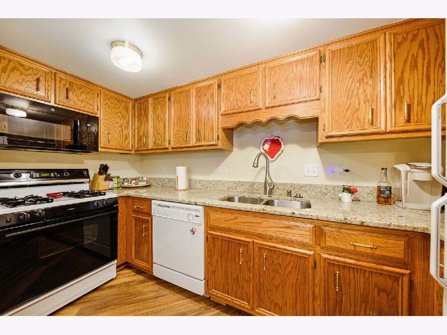
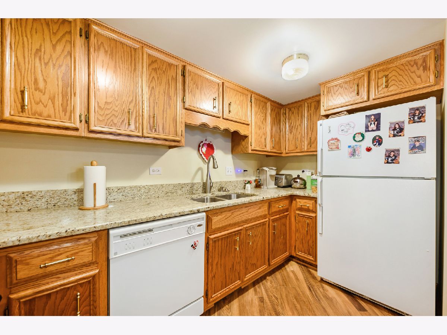
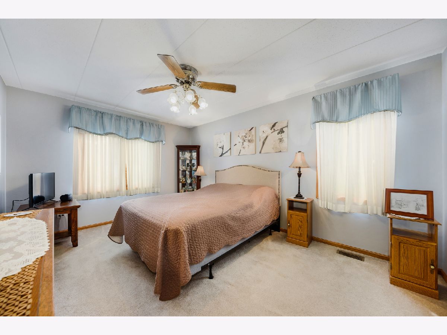
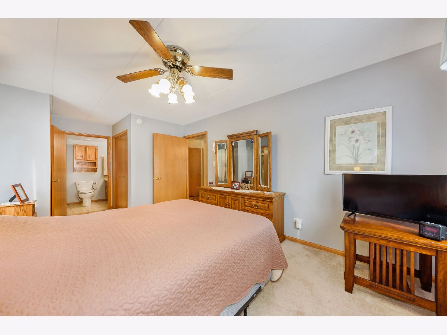
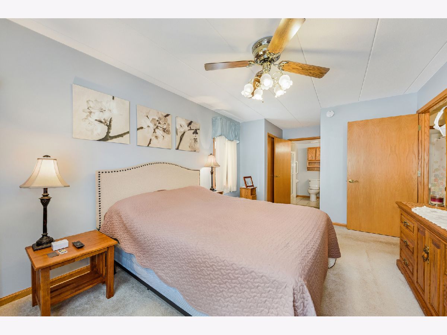
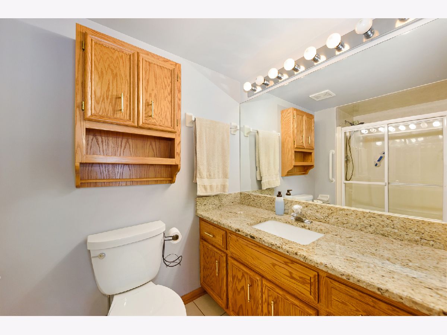
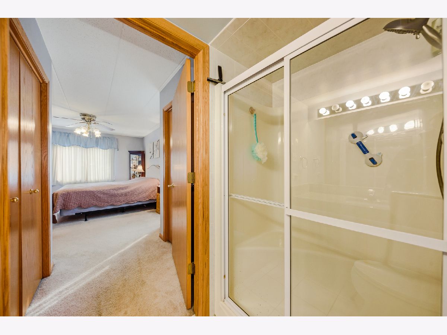
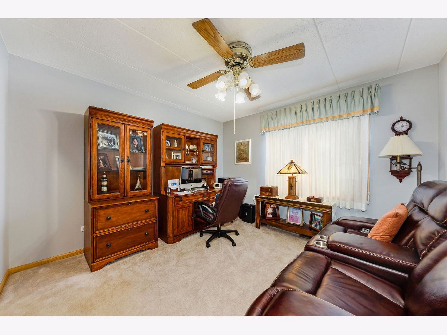
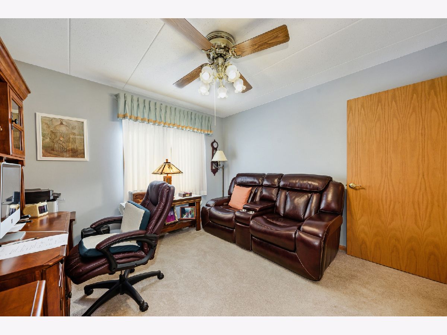
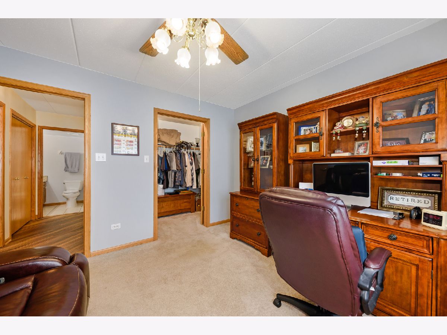
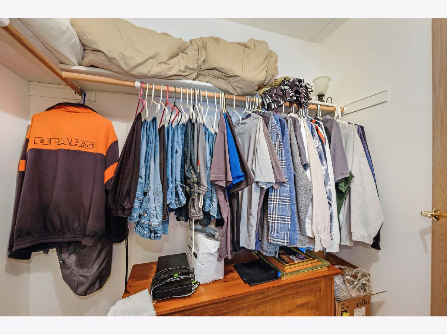
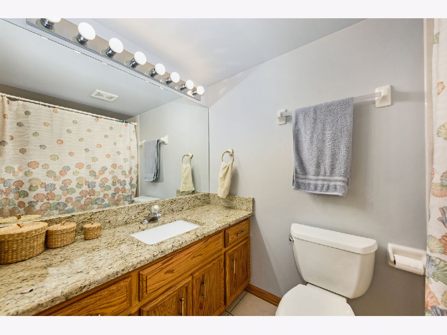
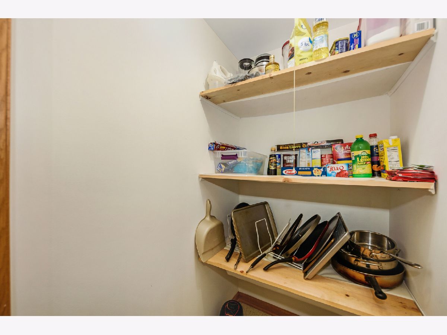
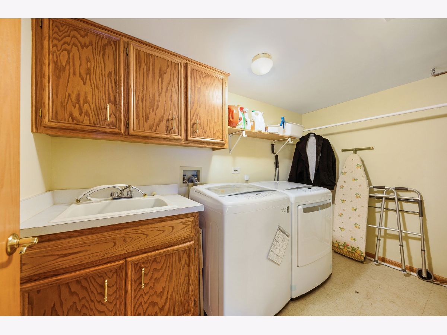
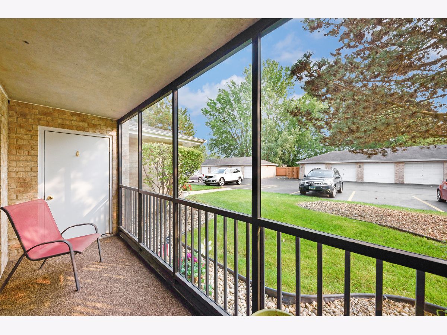
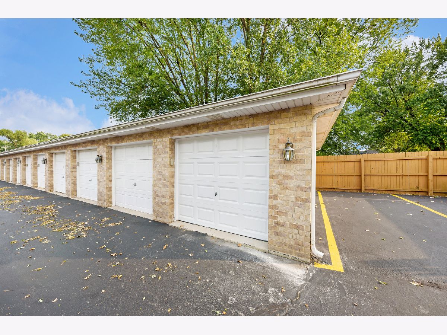
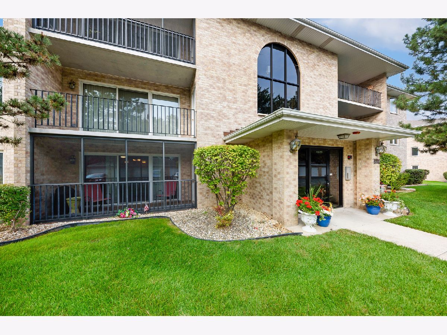
Room Specifics
Total Bedrooms: 2
Bedrooms Above Ground: 2
Bedrooms Below Ground: 0
Dimensions: —
Floor Type: Carpet
Full Bathrooms: 2
Bathroom Amenities: Separate Shower,Double Sink
Bathroom in Basement: 0
Rooms: Screened Porch
Basement Description: None
Other Specifics
| 1 | |
| Concrete Perimeter | |
| Asphalt | |
| Porch Screened | |
| Common Grounds,Sidewalks | |
| COMMON | |
| — | |
| Full | |
| Elevator, Wood Laminate Floors, First Floor Bedroom, First Floor Laundry, First Floor Full Bath, Laundry Hook-Up in Unit, Storage, Walk-In Closet(s), Open Floorplan | |
| Range, Microwave, Dishwasher, Disposal | |
| Not in DB | |
| — | |
| — | |
| Elevator(s) | |
| — |
Tax History
| Year | Property Taxes |
|---|---|
| 2018 | $1,157 |
| 2020 | $912 |
Contact Agent
Nearby Similar Homes
Nearby Sold Comparables
Contact Agent
Listing Provided By
john greene, Realtor

