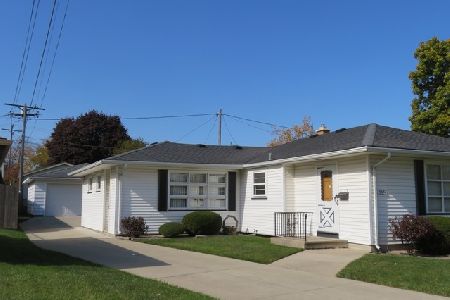4920 70th Street, Kenosha, Wisconsin 53142
$300,000
|
Sold
|
|
| Status: | Closed |
| Sqft: | 2,339 |
| Cost/Sqft: | $133 |
| Beds: | 4 |
| Baths: | 4 |
| Year Built: | 1981 |
| Property Taxes: | $5,704 |
| Days On Market: | 2691 |
| Lot Size: | 0,22 |
Description
Enjoy the privacy of a cul de sac location, and serene perennial gardens, in this lovely home in the Forest Park area. Spacious room sizes throughout, well appointed remodeled kitchen with Corian counters & Cherry cabinetry, tile back splash & breakfast bar, the breakfast area includes a window seat and garden views. The formal dining room has French doors & the family room has a stunning new gas fireplace w/tiled surround & mantel which is bordered by built in bookcases. Crown molding on 1st floor. Finished basement with 1/2 bath, wet bar, recreation room & game room. Auxiliary 2nd full bath on upper level has a Lyons heated soaker bathtub to keep your water warm for long, luxurious baths. Fenced yard & plaster walls complete this custom built home by Becker.
Property Specifics
| Single Family | |
| — | |
| Traditional | |
| 1981 | |
| Full | |
| CUSTOM | |
| No | |
| 0.22 |
| Kenosha | |
| Woodland Terrace | |
| 0 / Not Applicable | |
| None | |
| Public | |
| Public Sewer | |
| 10103729 | |
| 0212202304022 |
Nearby Schools
| NAME: | DISTRICT: | DISTANCE: | |
|---|---|---|---|
|
Grade School
Forest Park |
000 | — | |
|
Middle School
Lance |
000 | Not in DB | |
|
High School
Indian Trail |
000 | Not in DB | |
Property History
| DATE: | EVENT: | PRICE: | SOURCE: |
|---|---|---|---|
| 5 Mar, 2019 | Sold | $300,000 | MRED MLS |
| 20 Jan, 2019 | Under contract | $310,000 | MRED MLS |
| — | Last price change | $325,000 | MRED MLS |
| 5 Oct, 2018 | Listed for sale | $325,000 | MRED MLS |
Room Specifics
Total Bedrooms: 4
Bedrooms Above Ground: 4
Bedrooms Below Ground: 0
Dimensions: —
Floor Type: Carpet
Dimensions: —
Floor Type: Carpet
Dimensions: —
Floor Type: Carpet
Full Bathrooms: 4
Bathroom Amenities: Separate Shower
Bathroom in Basement: 1
Rooms: Breakfast Room,Recreation Room,Game Room,Foyer
Basement Description: Finished
Other Specifics
| 2 | |
| Concrete Perimeter | |
| — | |
| Patio, Porch, Dog Run, Storms/Screens | |
| Cul-De-Sac,Fenced Yard,Landscaped | |
| 85 X 110 | |
| Unfinished | |
| Full | |
| Bar-Wet, Hardwood Floors, First Floor Laundry | |
| Range, Microwave, Dishwasher, Refrigerator, Freezer, Washer, Dryer, Disposal | |
| Not in DB | |
| Sidewalks, Street Paved | |
| — | |
| — | |
| Gas Log |
Tax History
| Year | Property Taxes |
|---|---|
| 2019 | $5,704 |
Contact Agent
Nearby Similar Homes
Nearby Sold Comparables
Contact Agent
Listing Provided By
Baird & Warner




