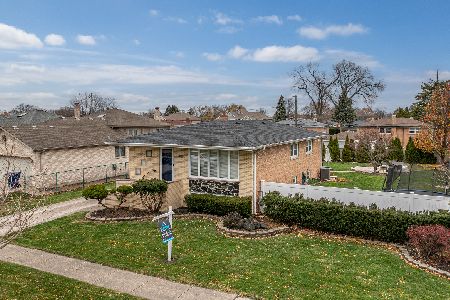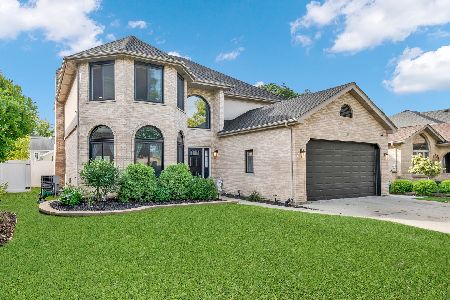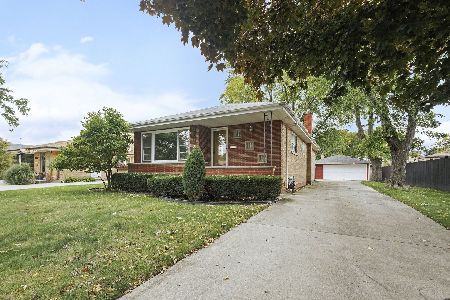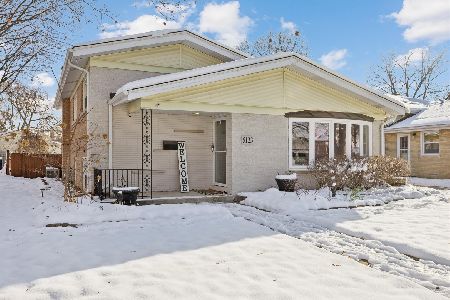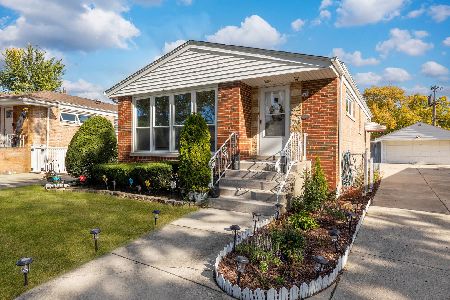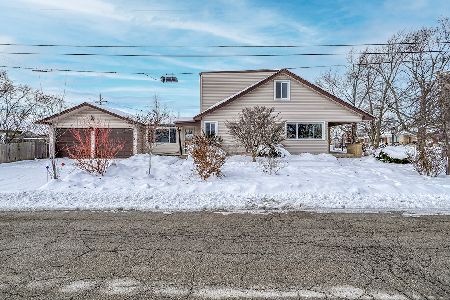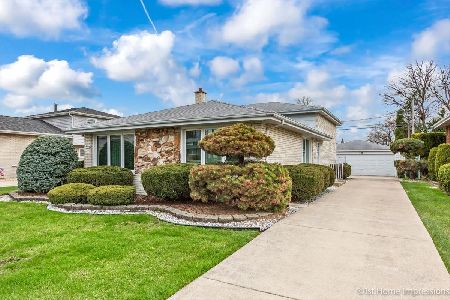4921 105th Street, Oak Lawn, Illinois 60453
$370,000
|
Sold
|
|
| Status: | Closed |
| Sqft: | 2,150 |
| Cost/Sqft: | $177 |
| Beds: | 4 |
| Baths: | 3 |
| Year Built: | 1967 |
| Property Taxes: | $7,931 |
| Days On Market: | 364 |
| Lot Size: | 0,16 |
Description
Welcome to this beautiful 4 bedroom home in the heart of Oak Lawn. Stunning curb appeal with a nice front porch and new landscaping in the front of the home. With numerous updates throughout, this home combines modern amenities with comfortable living. The home boasts a new furnace and AC (2022), new front screen door, freshly painted interior (2019), new light fixtures throughout the home, radon mitigation system (2019) and much more. As you enter, you're greeted by a bright and spacious living room with gleaming hardwood flooring and a large picture window, perfect for relaxation or entertaining guests. The dining room features a new light fixture and hardwood flooring. The nice size eat-in kitchen features all newer stainless steel appliances (2020), many cabinets, counterspace, pantry closet, and newer ceiling fan. Main floor powder room has a new vanity and is located off the kitchen perfect for guests with a cute pocket door. 3 nice size bedrooms on the 2nd floor all with hardwood flooring and ceiling fans. The primary bedroom also features double closets. Full hallway bathroom on the 2nd floor. Lower level features a spacious family room that has newer carpeting (2020) and built-in shelving. There is also plenty of storage space in the large walk-in closet. The 4th bedroom in the lower level also has a very large walk-in closet and newer carpeting (2020). Laundry room with a sink and newer washer and dryer (2020). The lower level also has a full bathroom and concrete crawl space for additional storage. Sprawling fenced in backyard with a new gate. Large shed that has been freshly painted in 2023. Nice size concrete patio perfect for entertaining. 2.5 car detached garage and concrete driveway. Walking distance to St. Linus and several neighborhood parks. Close to shopping and dining. This is a must see!
Property Specifics
| Single Family | |
| — | |
| — | |
| 1967 | |
| — | |
| — | |
| No | |
| 0.16 |
| Cook | |
| — | |
| 0 / Not Applicable | |
| — | |
| — | |
| — | |
| 12271925 | |
| 24162090560000 |
Nearby Schools
| NAME: | DISTRICT: | DISTANCE: | |
|---|---|---|---|
|
High School
H L Richards High School (campus |
218 | Not in DB | |
Property History
| DATE: | EVENT: | PRICE: | SOURCE: |
|---|---|---|---|
| 18 Jul, 2014 | Sold | $231,000 | MRED MLS |
| 30 May, 2014 | Under contract | $235,000 | MRED MLS |
| 22 May, 2014 | Listed for sale | $235,000 | MRED MLS |
| 17 Feb, 2017 | Sold | $175,950 | MRED MLS |
| 12 Nov, 2016 | Under contract | $184,900 | MRED MLS |
| 8 Sep, 2016 | Listed for sale | $184,900 | MRED MLS |
| 8 Jul, 2019 | Sold | $275,000 | MRED MLS |
| 9 May, 2019 | Under contract | $289,900 | MRED MLS |
| 2 May, 2019 | Listed for sale | $289,900 | MRED MLS |
| 28 Feb, 2025 | Sold | $370,000 | MRED MLS |
| 26 Jan, 2025 | Under contract | $379,900 | MRED MLS |
| 16 Jan, 2025 | Listed for sale | $379,900 | MRED MLS |
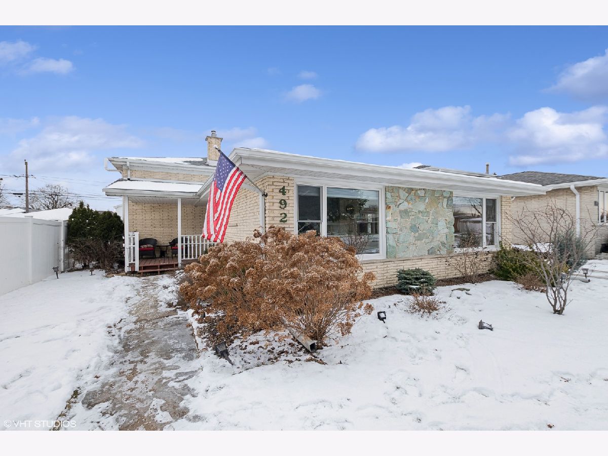
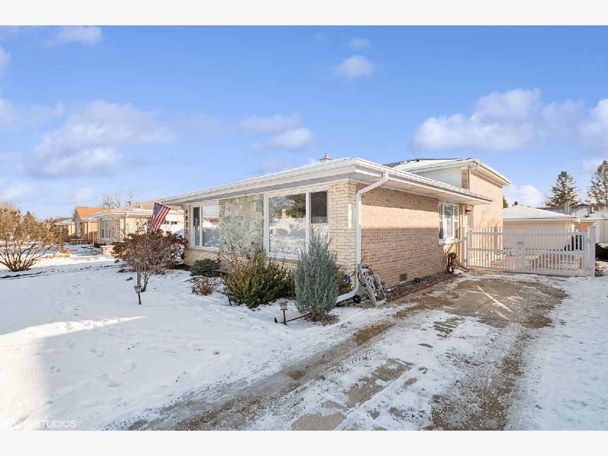
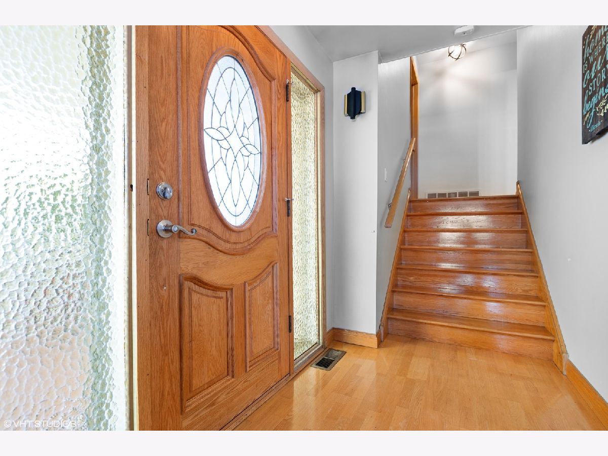
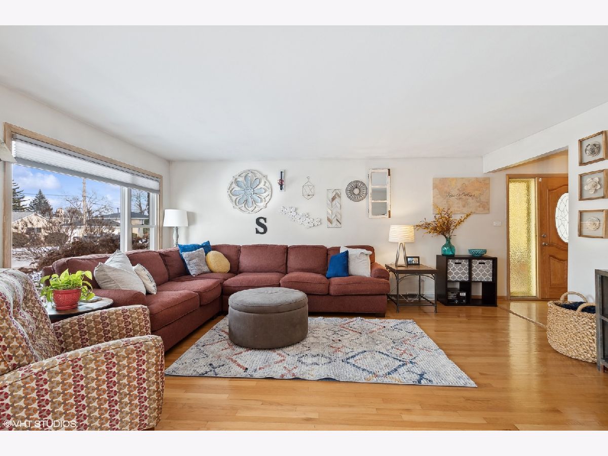
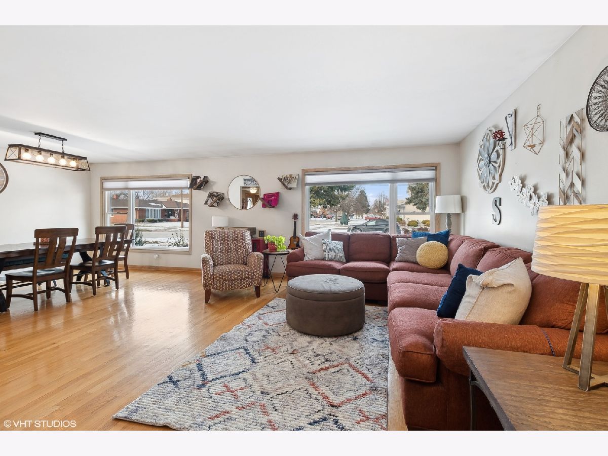
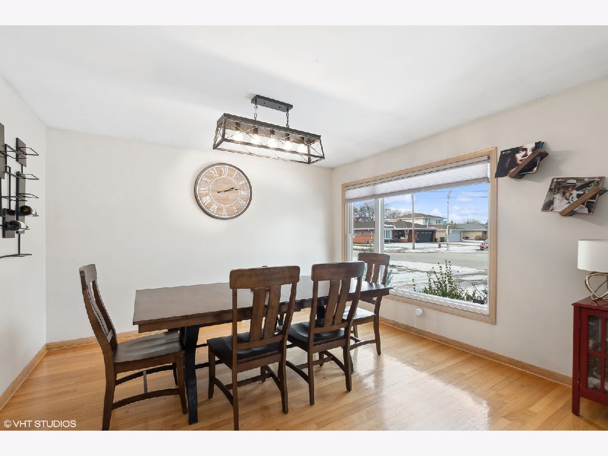

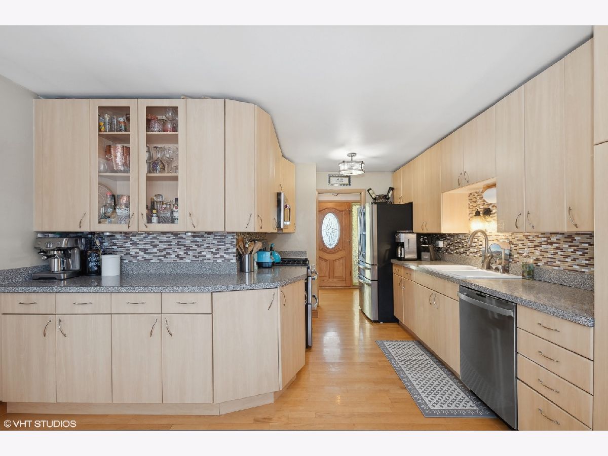
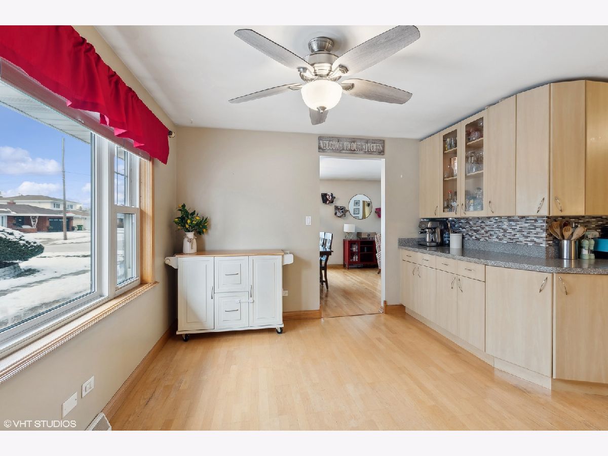

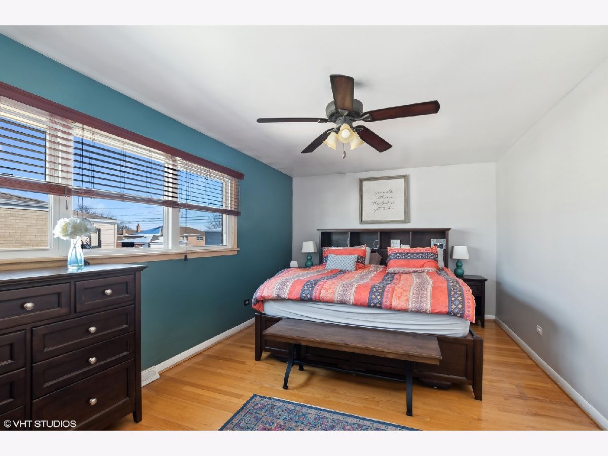
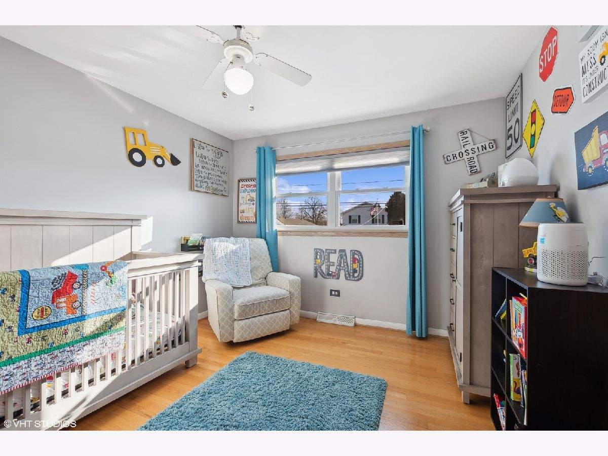
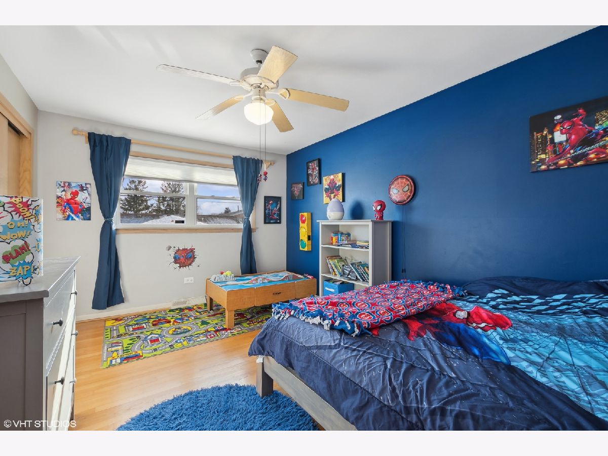




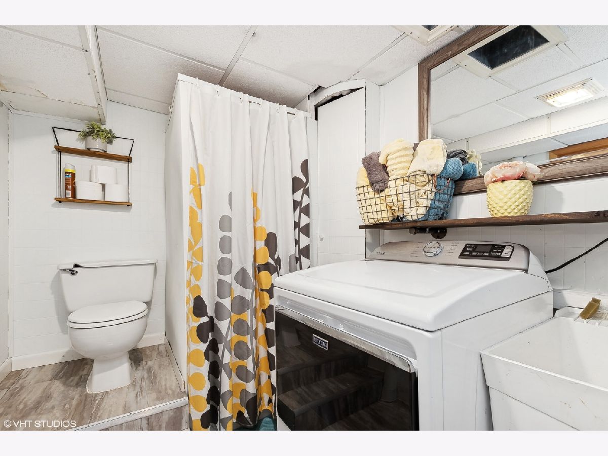

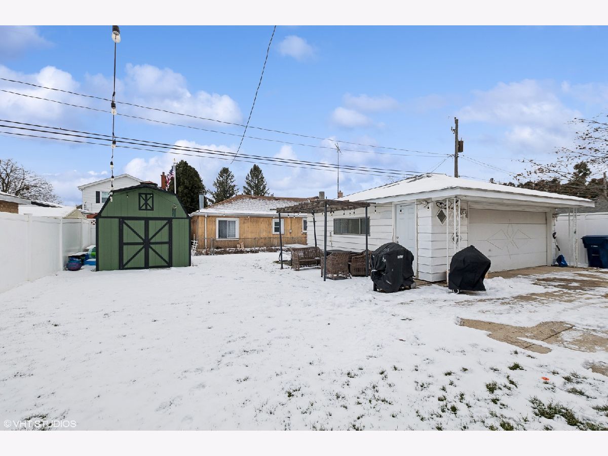

Room Specifics
Total Bedrooms: 4
Bedrooms Above Ground: 4
Bedrooms Below Ground: 0
Dimensions: —
Floor Type: —
Dimensions: —
Floor Type: —
Dimensions: —
Floor Type: —
Full Bathrooms: 3
Bathroom Amenities: —
Bathroom in Basement: 0
Rooms: —
Basement Description: Crawl
Other Specifics
| 2.5 | |
| — | |
| Concrete | |
| — | |
| — | |
| 55X123 | |
| — | |
| — | |
| — | |
| — | |
| Not in DB | |
| — | |
| — | |
| — | |
| — |
Tax History
| Year | Property Taxes |
|---|---|
| 2014 | $5,346 |
| 2017 | $4,814 |
| 2019 | $7,089 |
| 2025 | $7,931 |
Contact Agent
Nearby Similar Homes
Nearby Sold Comparables
Contact Agent
Listing Provided By
@properties Christie's International Real Estate

