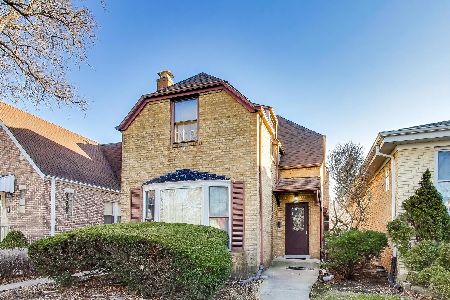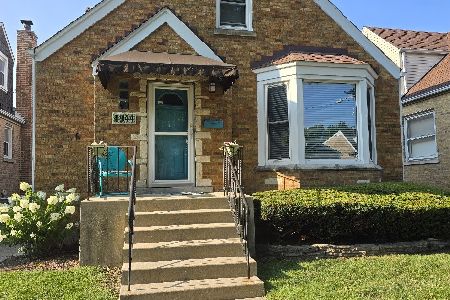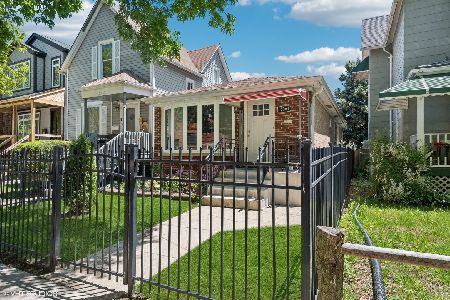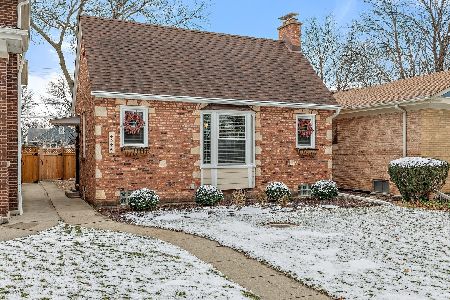4921 Catalpa Avenue, Forest Glen, Chicago, Illinois 60630
$425,000
|
Sold
|
|
| Status: | Closed |
| Sqft: | 0 |
| Cost/Sqft: | — |
| Beds: | 4 |
| Baths: | 3 |
| Year Built: | 1950 |
| Property Taxes: | $6,311 |
| Days On Market: | 2497 |
| Lot Size: | 0,12 |
Description
Charming brick English single family home on a quiet tree lined street in Forest Glen. 2 bedrooms on main level and 2 bedrooms on 2nd level. 3 Full bathrooms one on each level. This move in ready home welcomes you to many recent updates: energy efficient windows, new kitchen windows to be installed May 7 2019, spray foam insulation (attic and basement), refinished original hardwood floors, furnace with zoned heating/cooling, HWH. Kitchen offers granite counter tops, glass tile back splash, SS appliances. Separate dining room overlooks park-like backyard and detached 2 car garage. Finished attic features cathedral ceilings, skylights and built-in storage. Full finished basement with exterior access and extra 700 sft of living space offers rec room, bar, laundry, storage and a full bath. Easy access to 90/94, Steps away from Metra, and biking/walking trails through the peaceful forest preserve and North Branch trail.
Property Specifics
| Single Family | |
| — | |
| English | |
| 1950 | |
| Full | |
| — | |
| No | |
| 0.12 |
| Cook | |
| Forest Glen | |
| 0 / Not Applicable | |
| None | |
| Lake Michigan | |
| Public Sewer | |
| 10364286 | |
| 13092110760000 |
Nearby Schools
| NAME: | DISTRICT: | DISTANCE: | |
|---|---|---|---|
|
Grade School
Farnsworth Elementary School |
299 | — | |
|
Middle School
Farnsworth Elementary School |
299 | Not in DB | |
|
High School
Taft High School |
299 | Not in DB | |
Property History
| DATE: | EVENT: | PRICE: | SOURCE: |
|---|---|---|---|
| 9 Apr, 2012 | Sold | $253,000 | MRED MLS |
| 29 Feb, 2012 | Under contract | $279,900 | MRED MLS |
| 7 Feb, 2012 | Listed for sale | $279,900 | MRED MLS |
| 10 Jun, 2019 | Sold | $425,000 | MRED MLS |
| 6 May, 2019 | Under contract | $439,000 | MRED MLS |
| 1 May, 2019 | Listed for sale | $439,000 | MRED MLS |
Room Specifics
Total Bedrooms: 4
Bedrooms Above Ground: 4
Bedrooms Below Ground: 0
Dimensions: —
Floor Type: Hardwood
Dimensions: —
Floor Type: Hardwood
Dimensions: —
Floor Type: Hardwood
Full Bathrooms: 3
Bathroom Amenities: —
Bathroom in Basement: 0
Rooms: Recreation Room,Utility Room-Lower Level
Basement Description: Unfinished
Other Specifics
| 2 | |
| Concrete Perimeter | |
| — | |
| Storms/Screens | |
| Fenced Yard,Forest Preserve Adjacent | |
| 33.5 X 150 | |
| Finished | |
| None | |
| Hardwood Floors | |
| Range, Microwave, Dishwasher, Refrigerator, Washer, Dryer, Disposal | |
| Not in DB | |
| Sidewalks, Street Lights, Street Paved | |
| — | |
| — | |
| — |
Tax History
| Year | Property Taxes |
|---|---|
| 2012 | $5,834 |
| 2019 | $6,311 |
Contact Agent
Nearby Similar Homes
Nearby Sold Comparables
Contact Agent
Listing Provided By
American Realty Network Inc.










