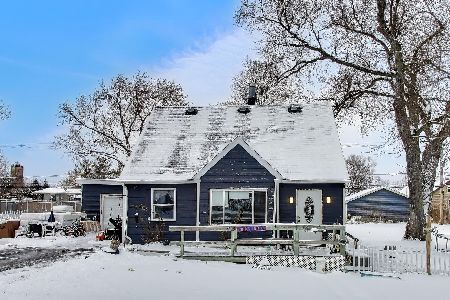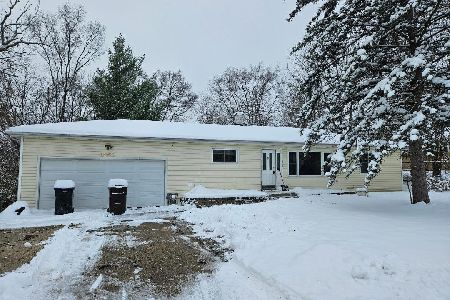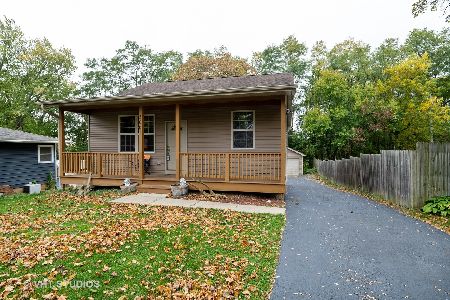4921 Flanders Road, Mchenry, Illinois 60050
$336,000
|
Sold
|
|
| Status: | Closed |
| Sqft: | 3,210 |
| Cost/Sqft: | $109 |
| Beds: | 4 |
| Baths: | 3 |
| Year Built: | 1935 |
| Property Taxes: | $6,345 |
| Days On Market: | 1554 |
| Lot Size: | 0,17 |
Description
3200+ sqft WATERFRONT home on beautiful private Lake McCullom! UPDATED kitchen in 2021 (Quartz countertops, Bright white cabinets, Black Stainless appliances), Luxury Vinyl plank flooring. Family room with newly faced fireplace overlooking the lake, open floor plan, perfect for entertaining! Main floor master suite with french doors to deck facing the lake. Three large bedrooms on 2nd level share full bath with brand new flooring. FULL WALKOUT basement with wet bar, full bathroom, work room and built in office. The showstopper is the backyard! Two levels of views... one from the top deck and below on the brand new paver patio on the water. Let's not forget the pool with a brand new liner and pump. New sea wall was installed 2020, Tommy dock is included! New parking pad Oct 2021, New furnace 2020, New high efficiency Hot Water Heater 2021 and reverse osmosis water system. MOTIVATED SELLER!
Property Specifics
| Single Family | |
| — | |
| — | |
| 1935 | |
| Full,Walkout | |
| — | |
| Yes | |
| 0.17 |
| Mc Henry | |
| — | |
| — / Not Applicable | |
| None | |
| Private Well | |
| Septic-Private | |
| 11243996 | |
| 0922156003 |
Property History
| DATE: | EVENT: | PRICE: | SOURCE: |
|---|---|---|---|
| 13 Feb, 2014 | Sold | $174,900 | MRED MLS |
| 12 Dec, 2013 | Under contract | $179,900 | MRED MLS |
| 9 Oct, 2013 | Listed for sale | $179,900 | MRED MLS |
| 15 Mar, 2017 | Sold | $237,000 | MRED MLS |
| 13 Dec, 2016 | Under contract | $239,900 | MRED MLS |
| — | Last price change | $249,500 | MRED MLS |
| 22 Jun, 2016 | Listed for sale | $274,900 | MRED MLS |
| 21 Jan, 2022 | Sold | $336,000 | MRED MLS |
| 28 Oct, 2021 | Under contract | $349,900 | MRED MLS |
| — | Last price change | $365,000 | MRED MLS |
| 15 Oct, 2021 | Listed for sale | $375,000 | MRED MLS |
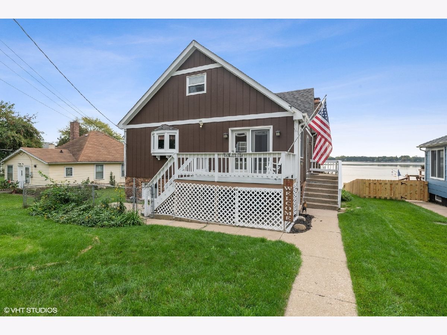
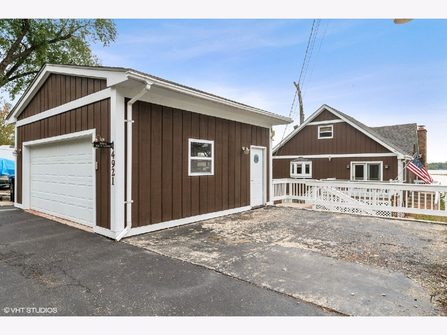
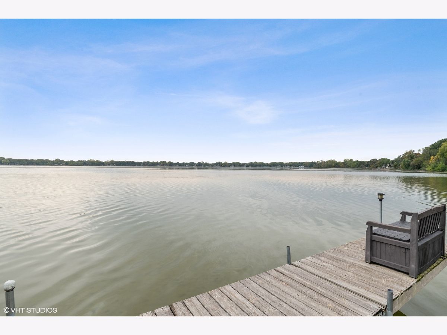
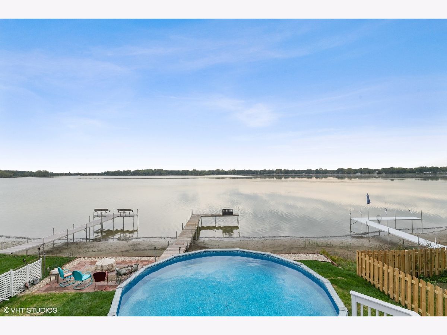
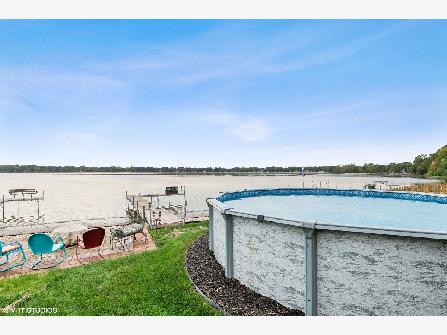
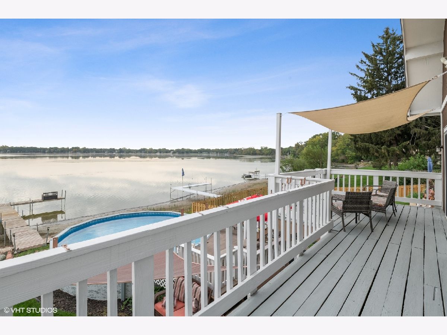
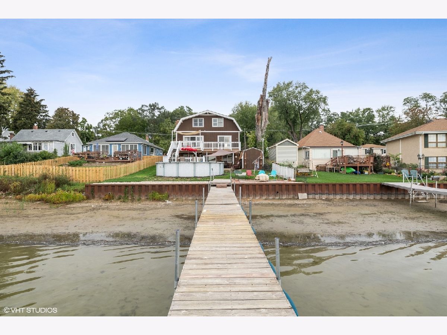
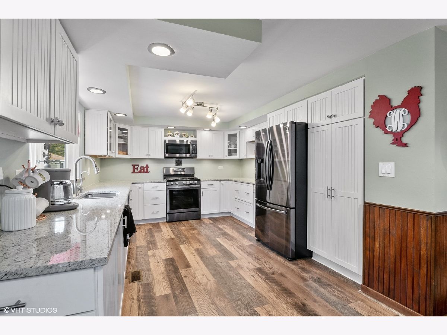
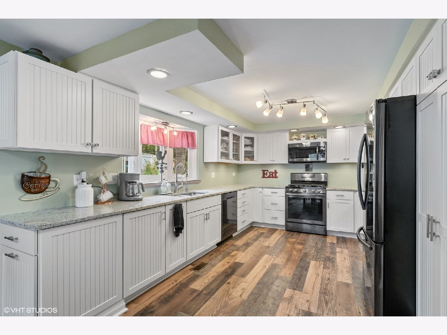
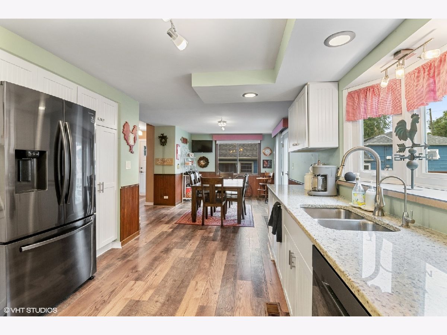
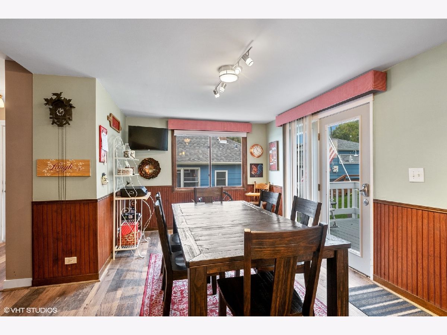
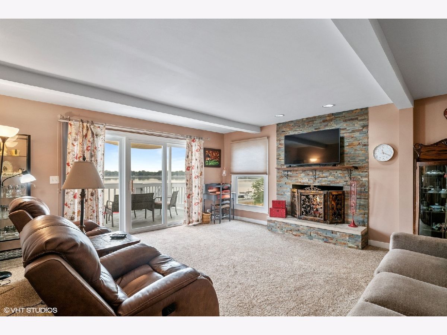
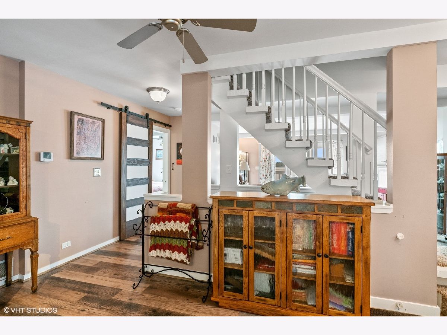
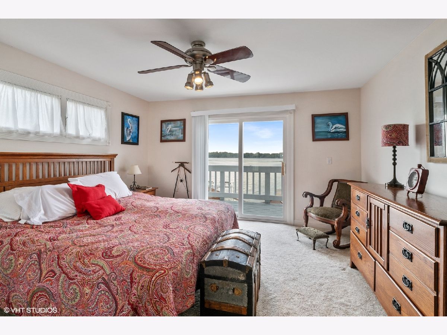
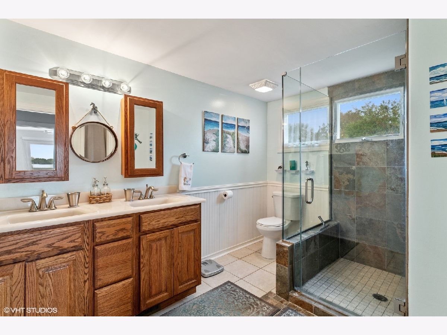
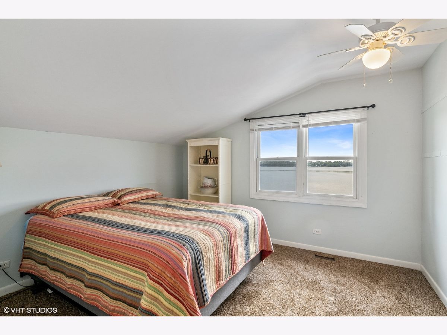
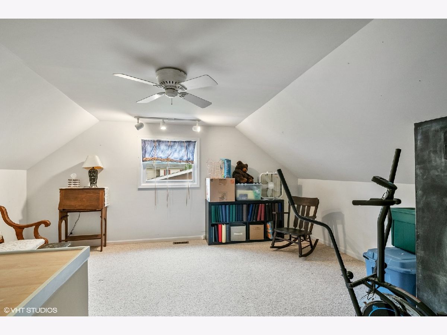
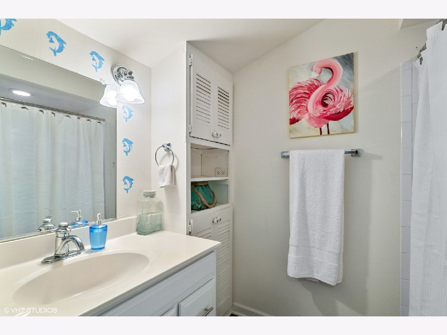
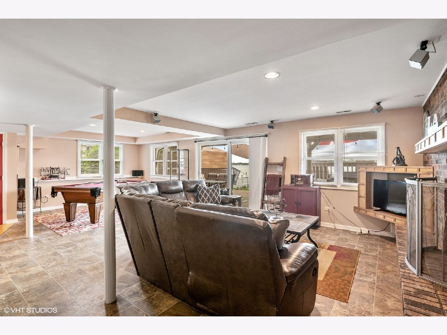
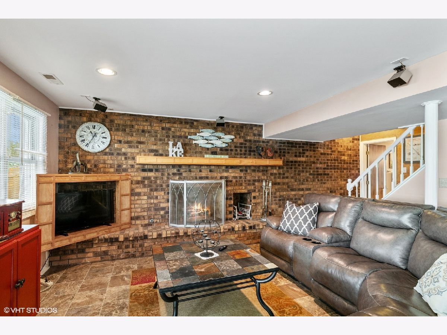
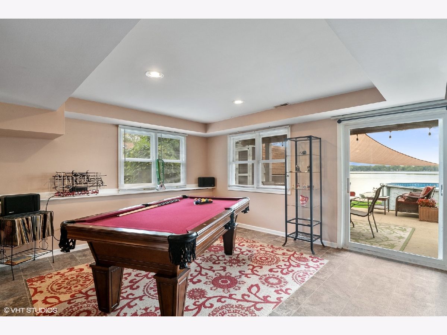
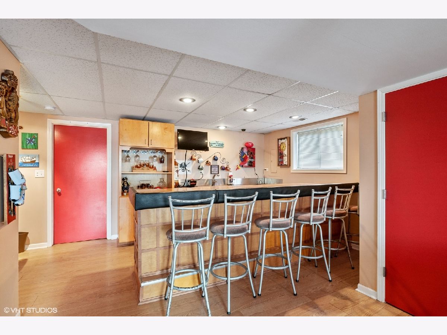
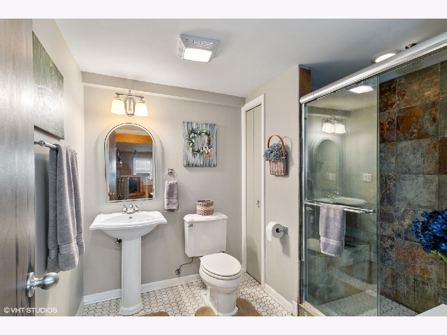
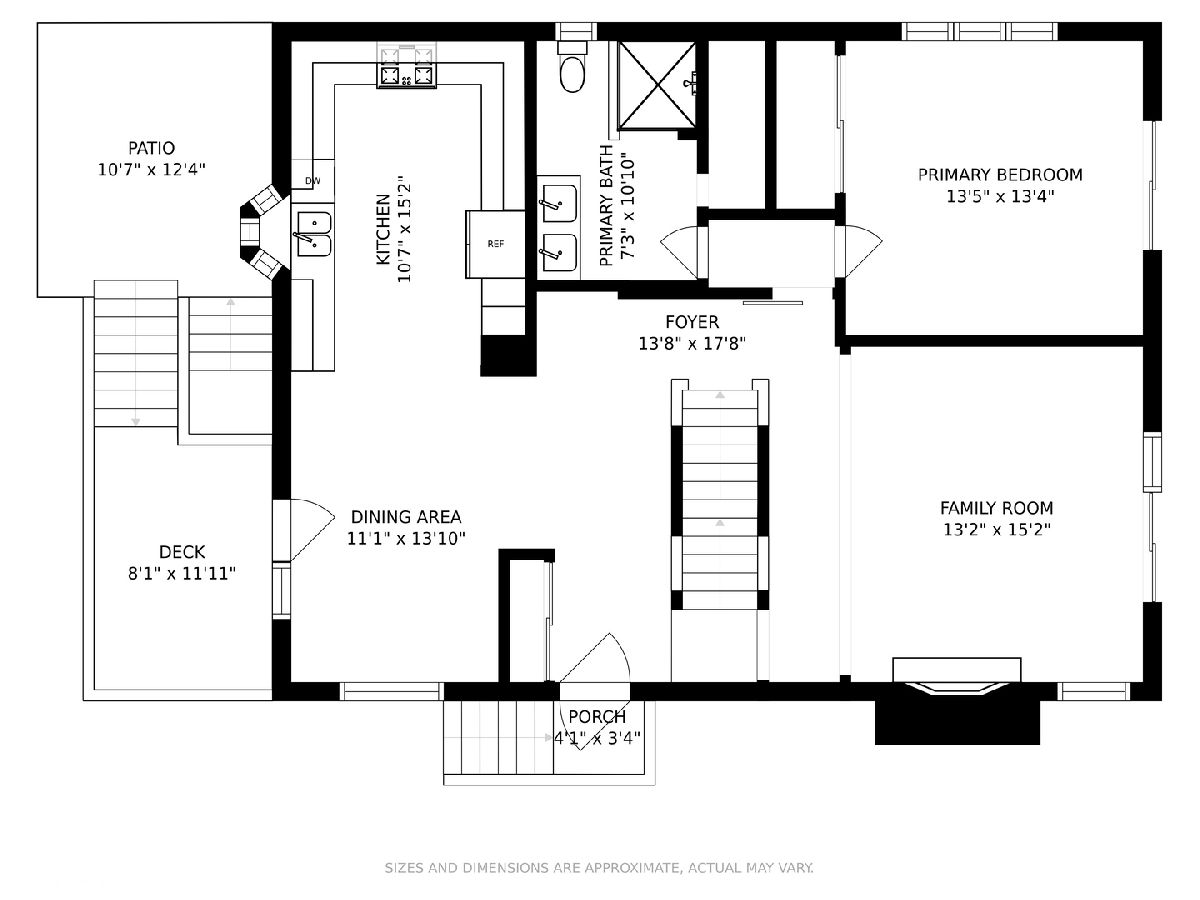
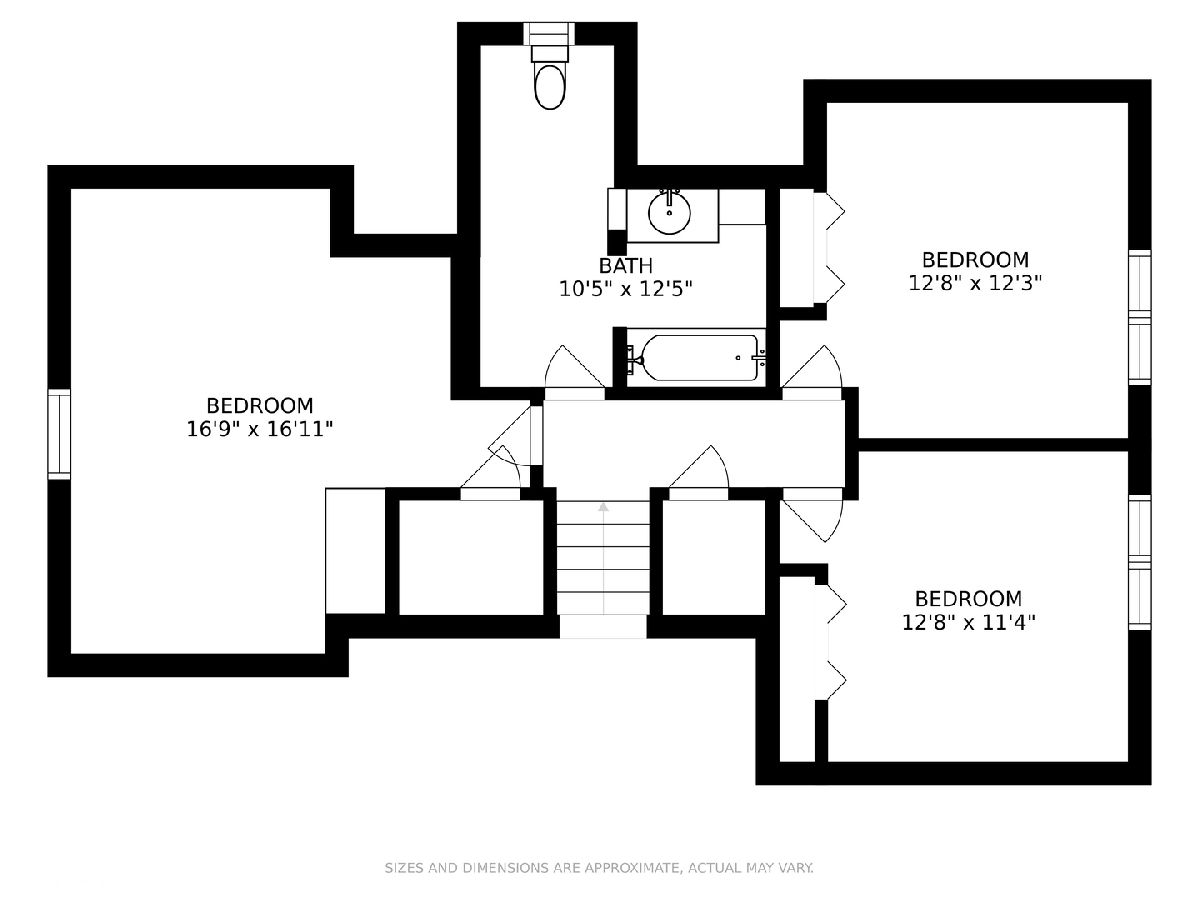
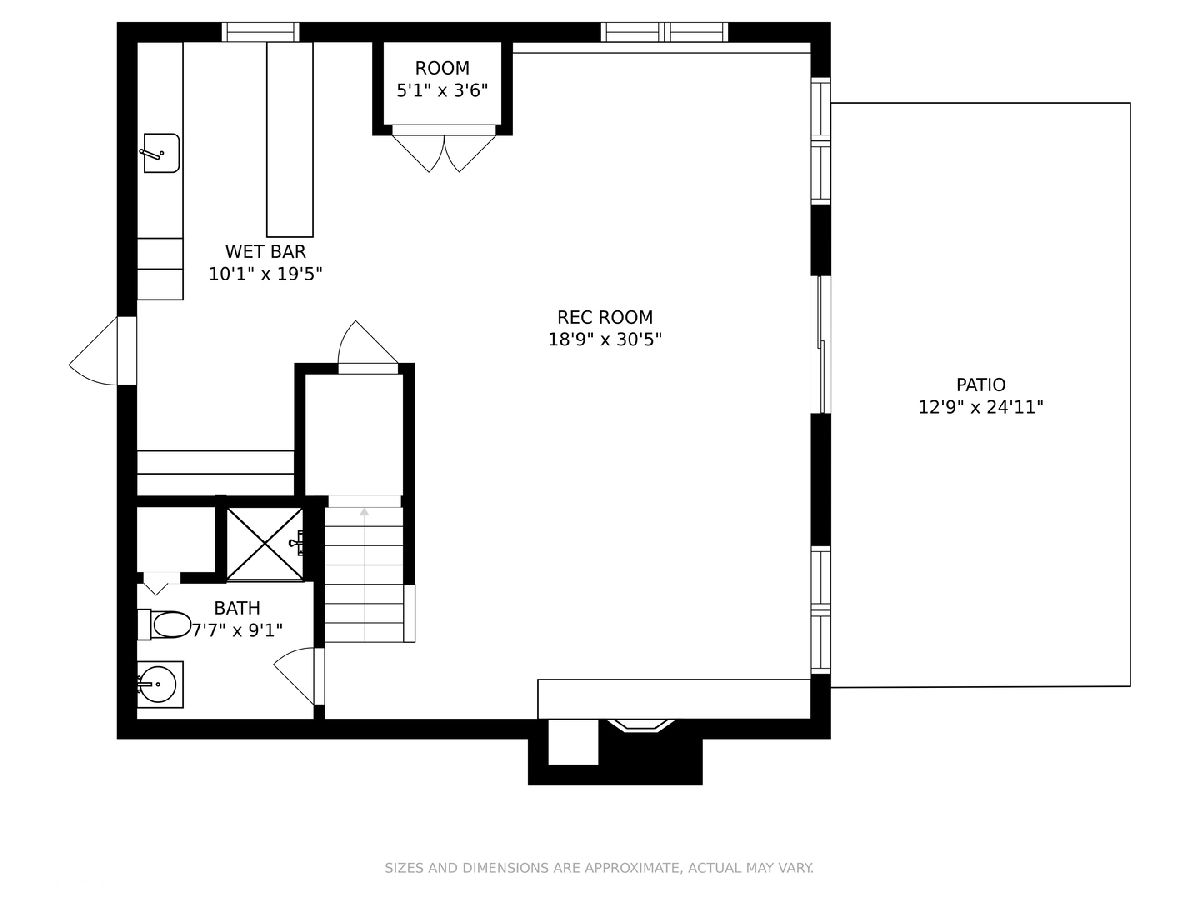
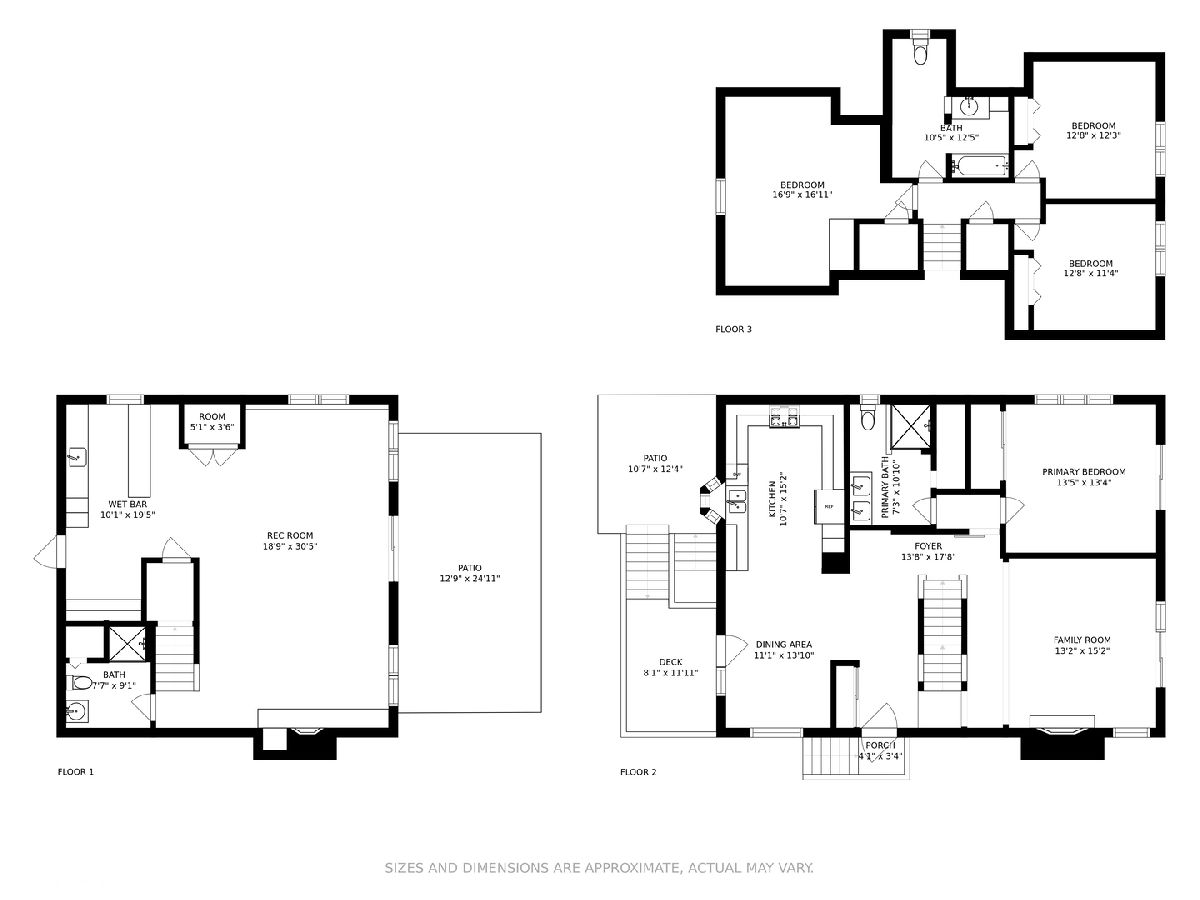
Room Specifics
Total Bedrooms: 4
Bedrooms Above Ground: 4
Bedrooms Below Ground: 0
Dimensions: —
Floor Type: Carpet
Dimensions: —
Floor Type: Wood Laminate
Dimensions: —
Floor Type: Carpet
Full Bathrooms: 3
Bathroom Amenities: —
Bathroom in Basement: 1
Rooms: Recreation Room
Basement Description: Finished,Rec/Family Area
Other Specifics
| 2 | |
| — | |
| Asphalt | |
| Balcony, Deck, Patio, Above Ground Pool | |
| — | |
| 0.17 | |
| — | |
| Full | |
| Bar-Wet, First Floor Bedroom, First Floor Full Bath, Walk-In Closet(s), Open Floorplan | |
| — | |
| Not in DB | |
| Pool, Lake, Water Rights | |
| — | |
| — | |
| Gas Starter |
Tax History
| Year | Property Taxes |
|---|---|
| 2014 | $6,116 |
| 2017 | $5,974 |
| 2022 | $6,345 |
Contact Agent
Nearby Similar Homes
Nearby Sold Comparables
Contact Agent
Listing Provided By
@properties

