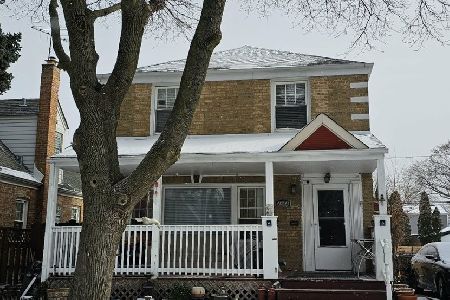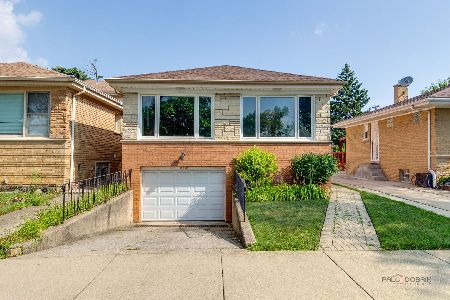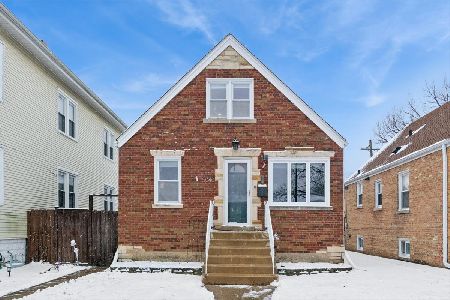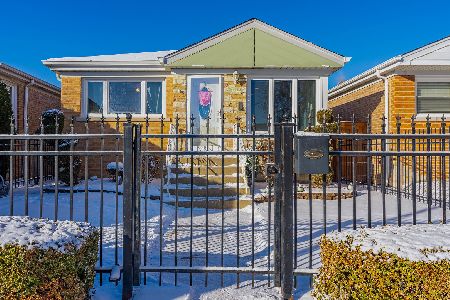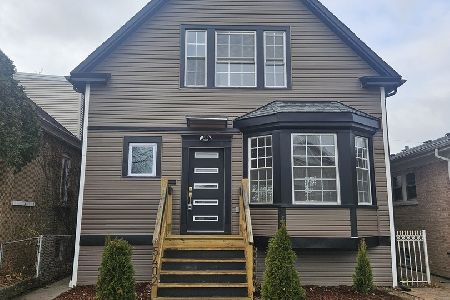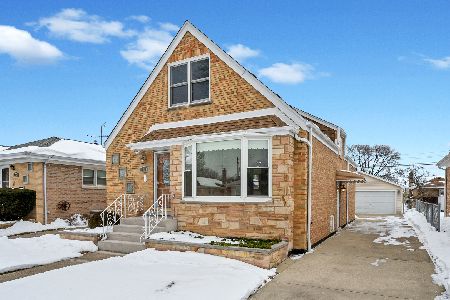4921 Neenah Avenue, Norwood Park, Chicago, Illinois 60656
$472,000
|
Sold
|
|
| Status: | Closed |
| Sqft: | 1,162 |
| Cost/Sqft: | $408 |
| Beds: | 3 |
| Baths: | 2 |
| Year Built: | 1957 |
| Property Taxes: | $5,471 |
| Days On Market: | 736 |
| Lot Size: | 0,00 |
Description
Beautifully updated and meticulously maintained all brick raised ranch in the heart of Big Oaks Subdivision! A great floor plan with a large open concept Living Room and Dining Room, perfect for entertaining ~ Gleaming hardwood floors throughout the main level ~ A fully renovated Kitchen with custom 42" cabinetry, granite tops, stone backsplash and stainless steel appliances ~ Three good size Bedrooms on main level with plenty of closet space ~ Beautifully renovated full Bathroom with jacuzzi tub ~ Elegant wood work and crown moldings T-out ~ Custom day/night window blinds ~ Modern light fixtures and can lighting (2023) ~ Professionally painted (2023) ~ Full finished Basement features a fantastic Recreation Room with build in custom media wall and gas fireplace ~ Nice Kitchenette, laundry, extra Bedroom and additional full ceramic Bathroom, perfect for related living! ~ Beautiful custom wainscoting t-out the Basement ~ Tons of storage ~ A brand new hot water heather (2024), Heating tank (2023), Microwave & Oven (2023) ~ Beautiful extra wide lot with side drive to 2 car detached garage ~ Nice outdoor patio area for summer relaxing ~ Perfect location near schools, shopping, transportation & Kennedy Expy ~ Pride of 19 years of ownership! Hurry!!!
Property Specifics
| Single Family | |
| — | |
| — | |
| 1957 | |
| — | |
| — | |
| No | |
| — |
| Cook | |
| Big Oaks | |
| — / Not Applicable | |
| — | |
| — | |
| — | |
| 11967660 | |
| 13074310100000 |
Property History
| DATE: | EVENT: | PRICE: | SOURCE: |
|---|---|---|---|
| 15 Mar, 2024 | Sold | $472,000 | MRED MLS |
| 17 Feb, 2024 | Under contract | $473,900 | MRED MLS |
| — | Last price change | $478,900 | MRED MLS |
| 28 Jan, 2024 | Listed for sale | $478,900 | MRED MLS |
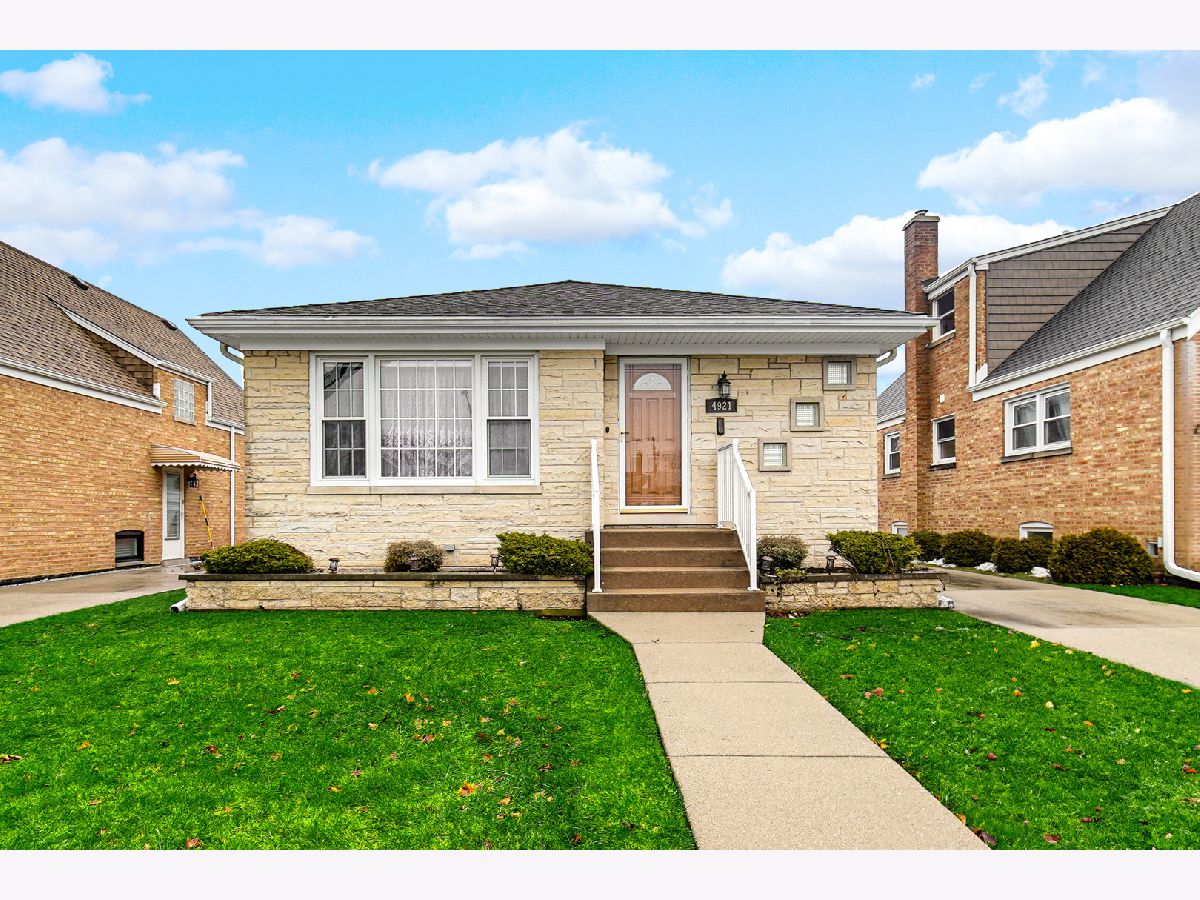
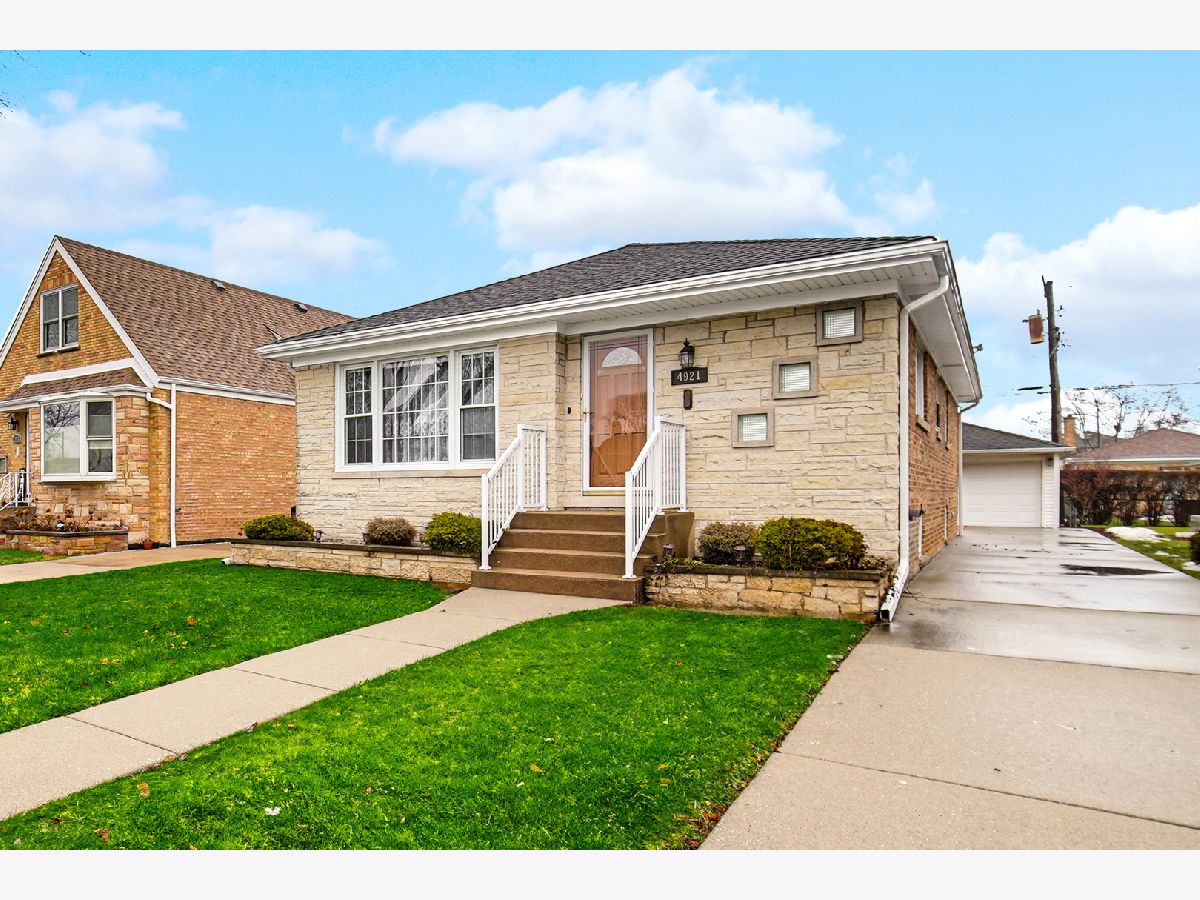




















Room Specifics
Total Bedrooms: 4
Bedrooms Above Ground: 3
Bedrooms Below Ground: 1
Dimensions: —
Floor Type: —
Dimensions: —
Floor Type: —
Dimensions: —
Floor Type: —
Full Bathrooms: 2
Bathroom Amenities: Whirlpool
Bathroom in Basement: 1
Rooms: —
Basement Description: Finished,Bathroom Rough-In,Rec/Family Area,Roughed-In Fireplace,Storage Space
Other Specifics
| 2 | |
| — | |
| Concrete,Side Drive | |
| — | |
| — | |
| 40 X 131.5 | |
| — | |
| — | |
| — | |
| — | |
| Not in DB | |
| — | |
| — | |
| — | |
| — |
Tax History
| Year | Property Taxes |
|---|---|
| 2024 | $5,471 |
Contact Agent
Nearby Similar Homes
Nearby Sold Comparables
Contact Agent
Listing Provided By
Realty One Group Heartland

