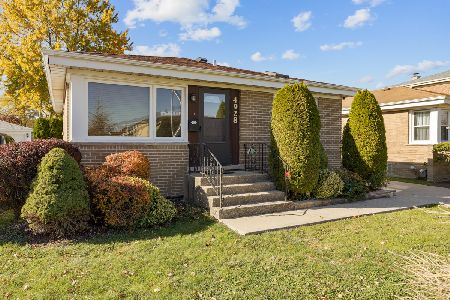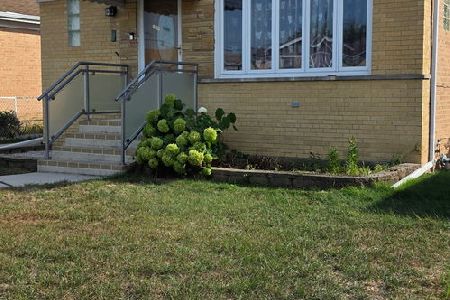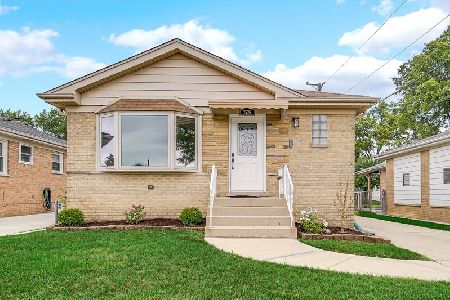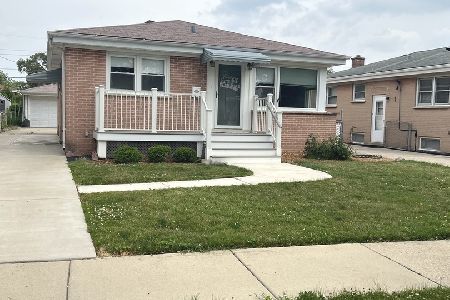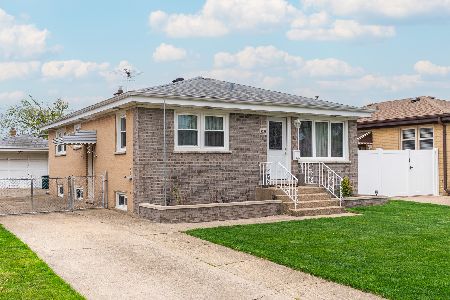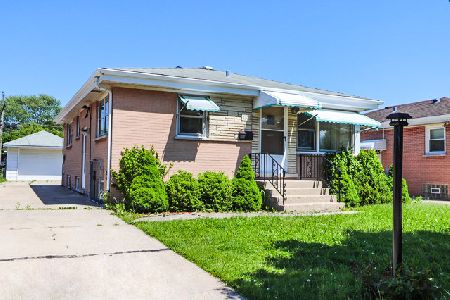4921 Orange Avenue, Norridge, Illinois 60706
$598,000
|
Sold
|
|
| Status: | Closed |
| Sqft: | 2,219 |
| Cost/Sqft: | $269 |
| Beds: | 4 |
| Baths: | 4 |
| Year Built: | 1954 |
| Property Taxes: | $5,700 |
| Days On Market: | 2405 |
| Lot Size: | 0,12 |
Description
Luxury Single family home. Open floor plan, perfect for entertaining with gleaming hardwood floors throughout. Huge gourmet kitchen with high end stainless steel appliances, white Shaker cabinets with quartz counter tops and large island open to family room and dining room with fireplace. 9' cielings. 4 bedrooms on second floor with large closet. Master suite with soaking tub and dual vanity with walk in closet (12x6). Basement features huge recreation room with full bath. Beautiful yard with 16x16 Pergola. 2 zoned HVAC systems. Overhead sewers and drain tile. Beautiful brick and clapboard siding. 2.5 Car garage with side drive. This home is stunning. New home built partially on existing foundation.
Property Specifics
| Single Family | |
| — | |
| Colonial | |
| 1954 | |
| Full | |
| — | |
| No | |
| 0.12 |
| Cook | |
| Brickman | |
| 0 / Not Applicable | |
| None | |
| Lake Michigan,Public | |
| Public Sewer, Sewer-Storm | |
| 10426459 | |
| 12123220070000 |
Nearby Schools
| NAME: | DISTRICT: | DISTANCE: | |
|---|---|---|---|
|
Grade School
John V Leigh Elementary School |
80 | — | |
|
Middle School
John V Leigh Elementary School |
80 | Not in DB | |
|
High School
Ridgewood Comm High School |
234 | Not in DB | |
Property History
| DATE: | EVENT: | PRICE: | SOURCE: |
|---|---|---|---|
| 25 Jul, 2019 | Sold | $598,000 | MRED MLS |
| 26 Jun, 2019 | Under contract | $598,000 | MRED MLS |
| 20 Jun, 2019 | Listed for sale | $598,000 | MRED MLS |
Room Specifics
Total Bedrooms: 4
Bedrooms Above Ground: 4
Bedrooms Below Ground: 0
Dimensions: —
Floor Type: —
Dimensions: —
Floor Type: —
Dimensions: —
Floor Type: —
Full Bathrooms: 4
Bathroom Amenities: Separate Shower,Double Sink,Full Body Spray Shower
Bathroom in Basement: 1
Rooms: Great Room,Storage,Walk In Closet
Basement Description: Finished
Other Specifics
| 2.5 | |
| Concrete Perimeter | |
| Concrete,Side Drive | |
| Deck, Storms/Screens | |
| — | |
| 42 X 125 | |
| Pull Down Stair | |
| Full | |
| Hardwood Floors | |
| Range, Microwave, Dishwasher, Refrigerator, High End Refrigerator, Washer, Dryer, Disposal, Stainless Steel Appliance(s), Wine Refrigerator, Range Hood | |
| Not in DB | |
| Sidewalks, Street Lights, Street Paved | |
| — | |
| — | |
| Electric |
Tax History
| Year | Property Taxes |
|---|---|
| 2019 | $5,700 |
Contact Agent
Nearby Similar Homes
Nearby Sold Comparables
Contact Agent
Listing Provided By
RE/MAX AllStars


