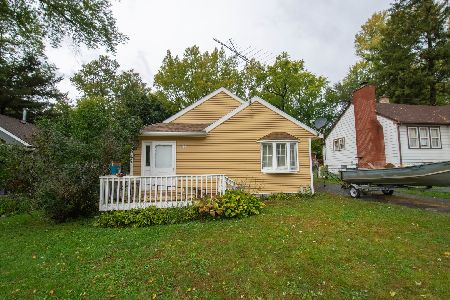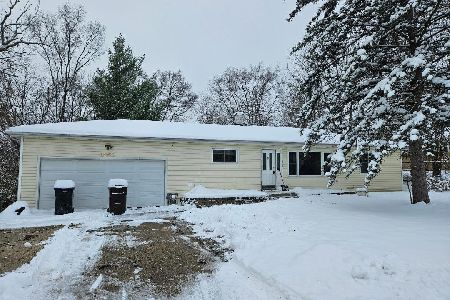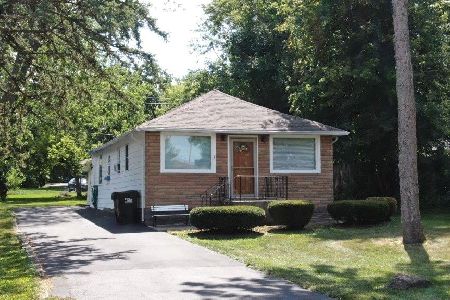4921 Parkview Drive, Mccullom Lake, Illinois 60050
$175,000
|
Sold
|
|
| Status: | Closed |
| Sqft: | 1,160 |
| Cost/Sqft: | $142 |
| Beds: | 3 |
| Baths: | 2 |
| Year Built: | 1938 |
| Property Taxes: | $2,454 |
| Days On Market: | 1602 |
| Lot Size: | 0,16 |
Description
You will not be dissapointed on what this home has to offer. 3 bedroom 1.5 bath has new ceramic flooring through out the house, a huge fireplace to keep those winter days warm. All stainless steel appliances, new washer and dryer, a few new windows, newer water heater, new siding, new asphalt driveway, and fresh paint through out the house so all you have to do is move in and enjoy your new home and put your own personal decor. Walking distance from Mccullom Lake beach and park.
Property Specifics
| Single Family | |
| — | |
| — | |
| 1938 | |
| None | |
| — | |
| No | |
| 0.16 |
| Mc Henry | |
| — | |
| 0 / Not Applicable | |
| None | |
| Private Well | |
| Public Sewer | |
| 11170488 | |
| 0922104020 |
Nearby Schools
| NAME: | DISTRICT: | DISTANCE: | |
|---|---|---|---|
|
Grade School
Valley View Elementary School |
15 | — | |
|
Middle School
Parkland Middle School |
15 | Not in DB | |
Property History
| DATE: | EVENT: | PRICE: | SOURCE: |
|---|---|---|---|
| 12 Oct, 2021 | Sold | $175,000 | MRED MLS |
| 16 Aug, 2021 | Under contract | $164,900 | MRED MLS |
| 27 Jul, 2021 | Listed for sale | $164,900 | MRED MLS |
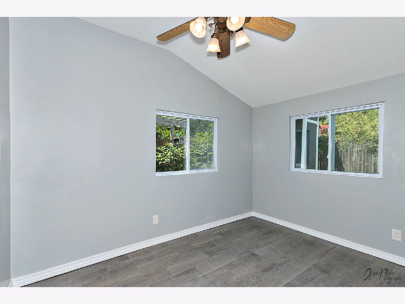
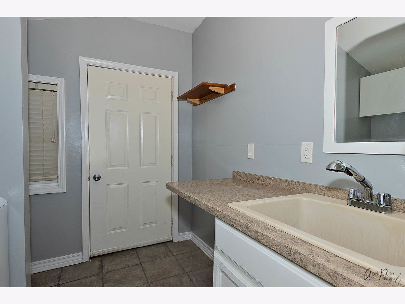
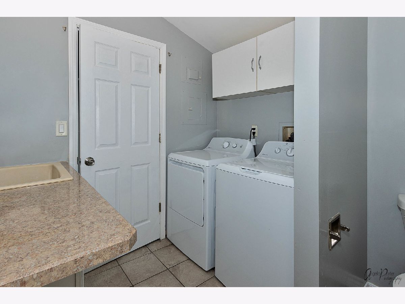
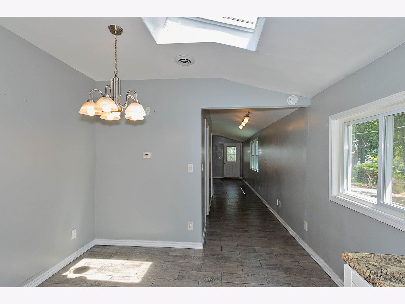
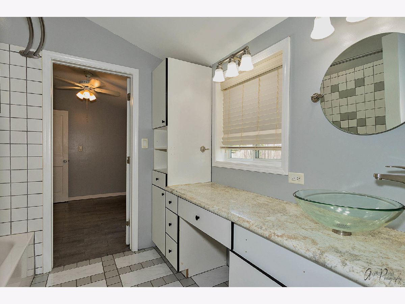
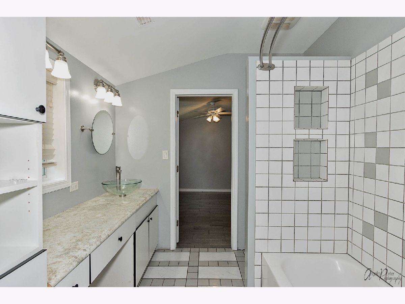
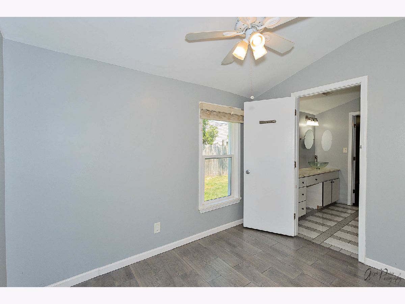
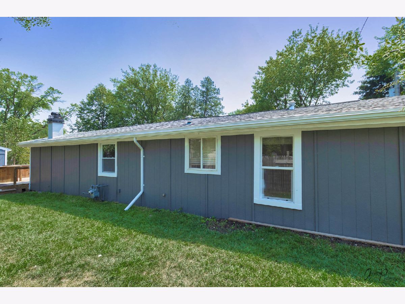
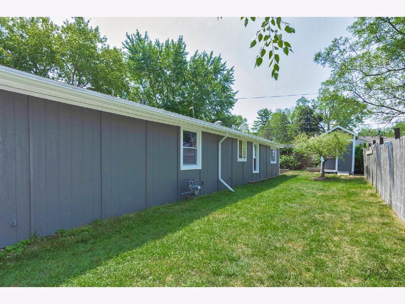
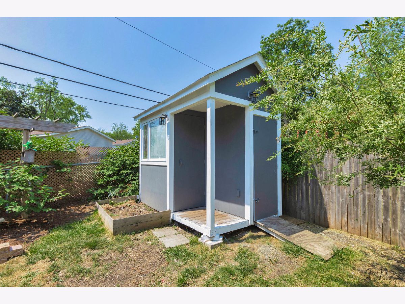
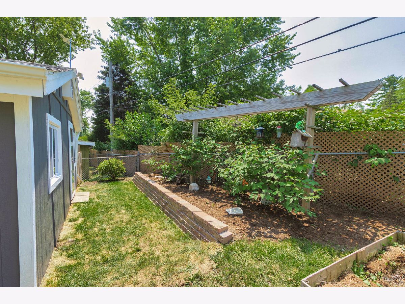
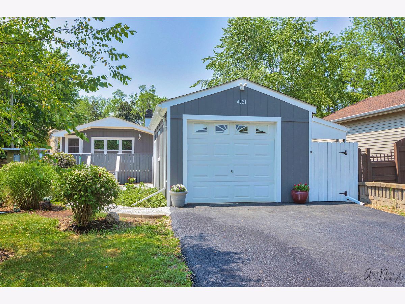
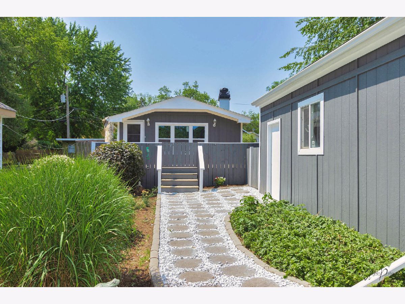
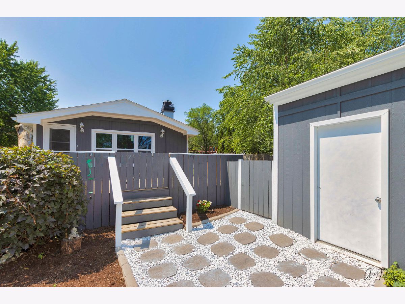
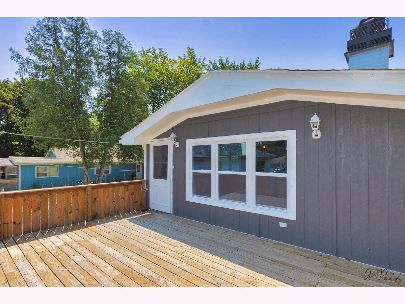
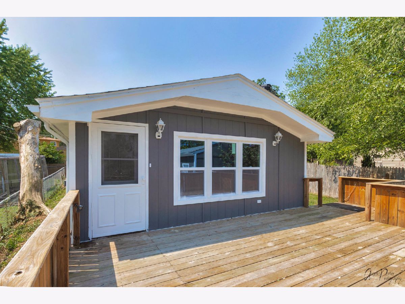
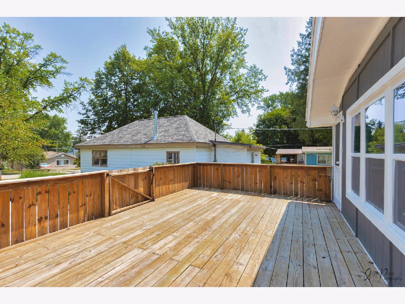
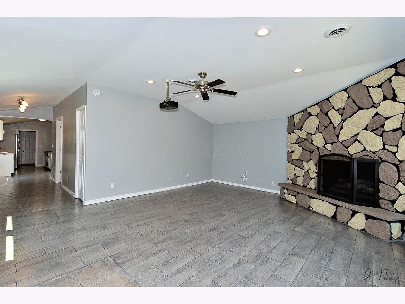
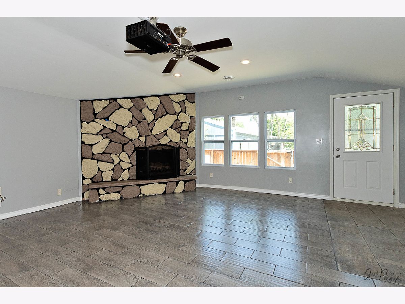
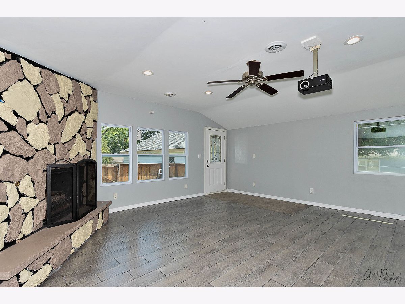
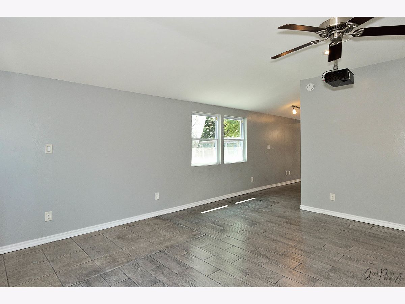
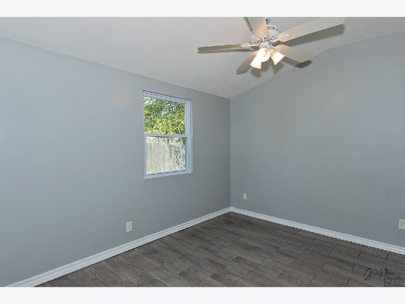
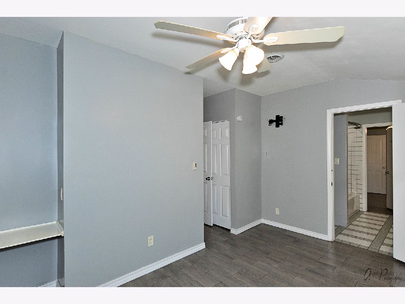
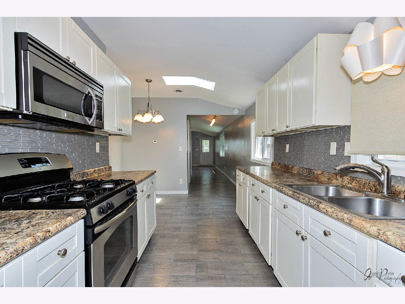
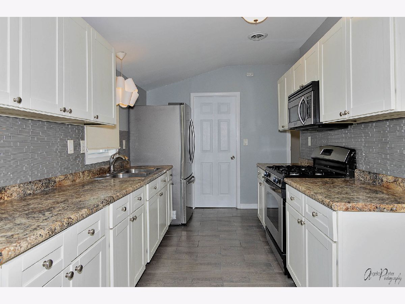
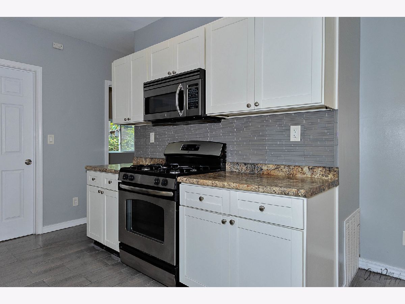
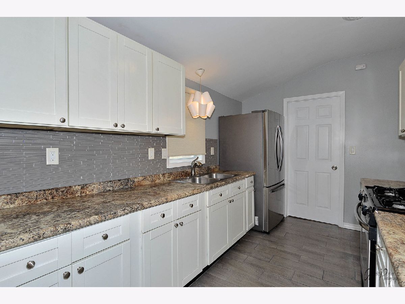
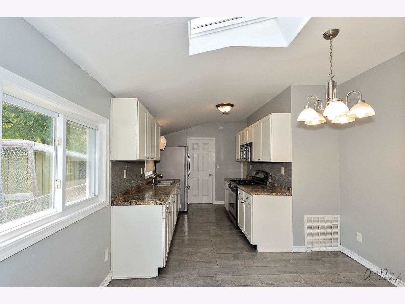
Room Specifics
Total Bedrooms: 3
Bedrooms Above Ground: 3
Bedrooms Below Ground: 0
Dimensions: —
Floor Type: Ceramic Tile
Dimensions: —
Floor Type: Ceramic Tile
Full Bathrooms: 2
Bathroom Amenities: —
Bathroom in Basement: 0
Rooms: No additional rooms
Basement Description: Crawl
Other Specifics
| 1 | |
| — | |
| Asphalt | |
| — | |
| — | |
| 2320 | |
| — | |
| — | |
| — | |
| Range, Microwave, Refrigerator, Washer, Dryer, Stainless Steel Appliance(s) | |
| Not in DB | |
| — | |
| — | |
| — | |
| — |
Tax History
| Year | Property Taxes |
|---|---|
| 2021 | $2,454 |
Contact Agent
Nearby Similar Homes
Nearby Sold Comparables
Contact Agent
Listing Provided By
Monarch Home Real Estate Associates

