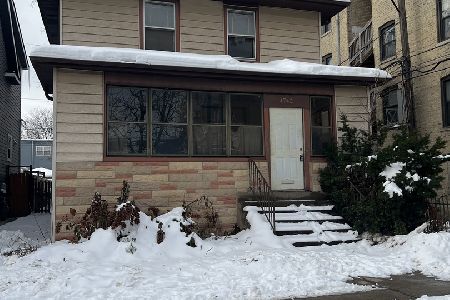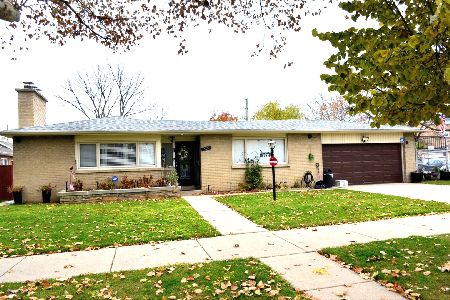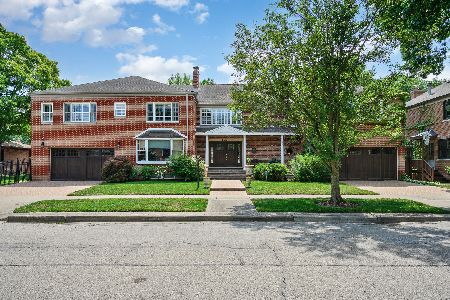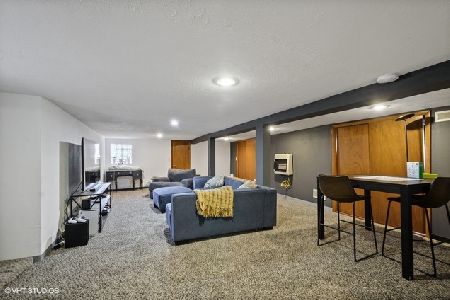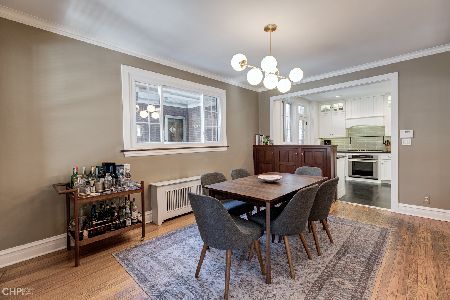4923 California Avenue, Lincoln Square, Chicago, Illinois 60625
$865,000
|
Sold
|
|
| Status: | Closed |
| Sqft: | 3,500 |
| Cost/Sqft: | $251 |
| Beds: | 3 |
| Baths: | 4 |
| Year Built: | — |
| Property Taxes: | $2,532 |
| Days On Market: | 2562 |
| Lot Size: | 0,10 |
Description
Stunning New Lincoln Square 5 bedroom / 3.5 bathroom SFH on 35' wide lot - Spacious and functional floor plan boasts formal living room w/ gas FP, semi-formal dining room, and gorgeous white kitchen. No expense spared - oversized island, waterfall quartz countertops and Viking appliances! Three generous sized bedrooms upstairs including oversized master suite with walk-in closet that leads to master bath with luxurious Italian tile, large shower, dual vanity, soaking tub, and separate water closet. Lower level features 2 additional guest bedrooms, full bathroom, recreational room with wet bar, and tons of storage! Patio doors off the kitchen lead to 20'x10' deck, large green fully fenced in yard, and 2.5 car garage. Neighborhood has parks galore, is close to the river, steps from everything Lincoln Square has to offer, and minutes from CTA Brown Line.
Property Specifics
| Single Family | |
| — | |
| Other | |
| — | |
| Full | |
| — | |
| No | |
| 0.1 |
| Cook | |
| — | |
| 0 / Not Applicable | |
| None | |
| Lake Michigan | |
| Public Sewer | |
| 10254040 | |
| 13124120070000 |
Nearby Schools
| NAME: | DISTRICT: | DISTANCE: | |
|---|---|---|---|
|
Grade School
Budlong Elementary School |
299 | — | |
|
High School
Amundsen High School |
299 | Not in DB | |
Property History
| DATE: | EVENT: | PRICE: | SOURCE: |
|---|---|---|---|
| 31 Mar, 2019 | Sold | $865,000 | MRED MLS |
| 21 Jan, 2019 | Under contract | $879,000 | MRED MLS |
| 21 Jan, 2019 | Listed for sale | $879,000 | MRED MLS |
Room Specifics
Total Bedrooms: 5
Bedrooms Above Ground: 3
Bedrooms Below Ground: 2
Dimensions: —
Floor Type: Hardwood
Dimensions: —
Floor Type: Hardwood
Dimensions: —
Floor Type: Carpet
Dimensions: —
Floor Type: —
Full Bathrooms: 4
Bathroom Amenities: Separate Shower,Double Sink,Soaking Tub
Bathroom in Basement: 1
Rooms: Bedroom 5,Deck
Basement Description: Finished,Exterior Access
Other Specifics
| 2.5 | |
| Concrete Perimeter | |
| — | |
| Deck | |
| — | |
| 35X120 | |
| — | |
| Full | |
| Bar-Wet, Hardwood Floors, Second Floor Laundry | |
| Range, Microwave, Dishwasher, Refrigerator, High End Refrigerator, Washer, Dryer, Disposal, Stainless Steel Appliance(s), Wine Refrigerator, Range Hood | |
| Not in DB | |
| — | |
| — | |
| — | |
| — |
Tax History
| Year | Property Taxes |
|---|---|
| 2019 | $2,532 |
Contact Agent
Nearby Similar Homes
Nearby Sold Comparables
Contact Agent
Listing Provided By
Compass

